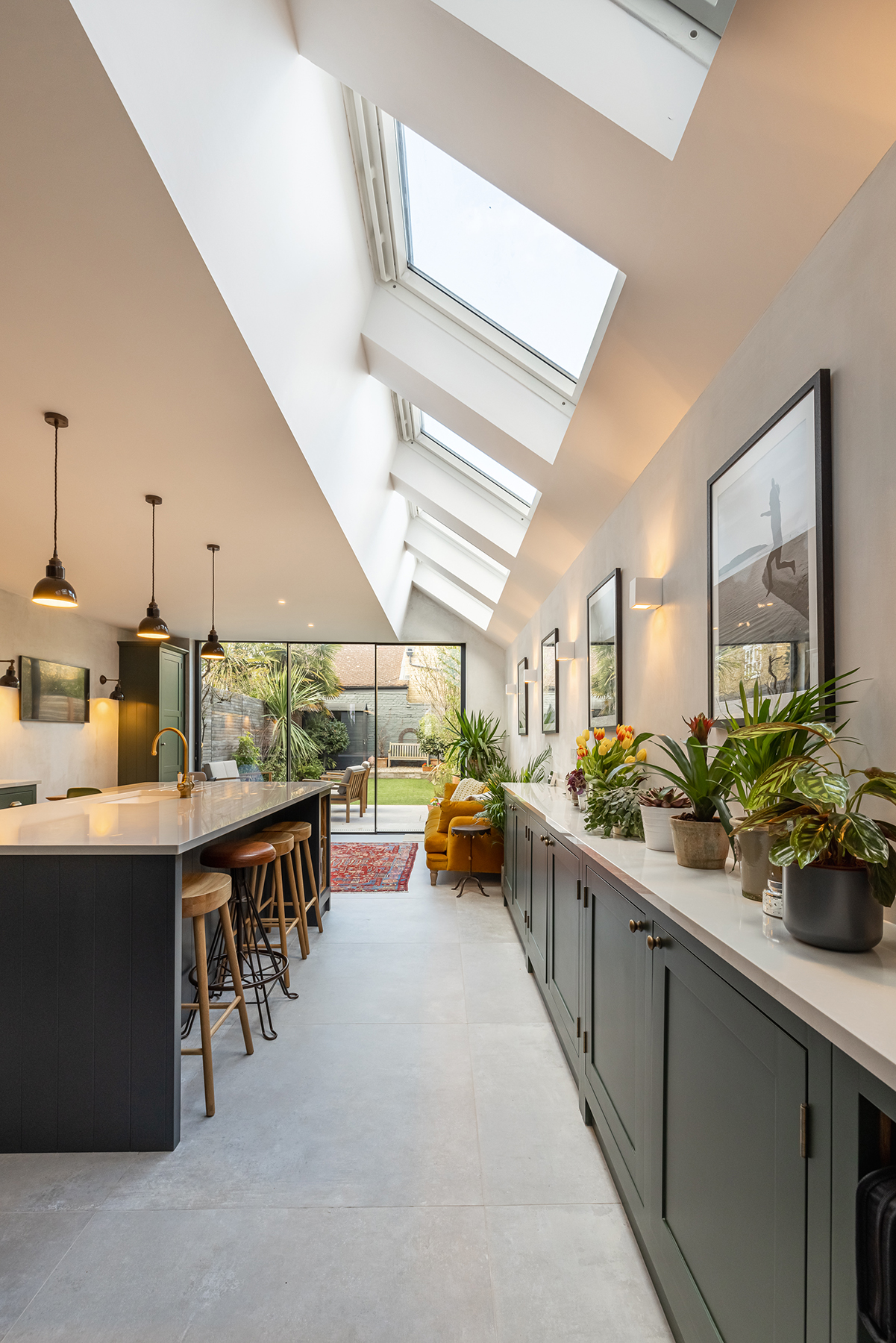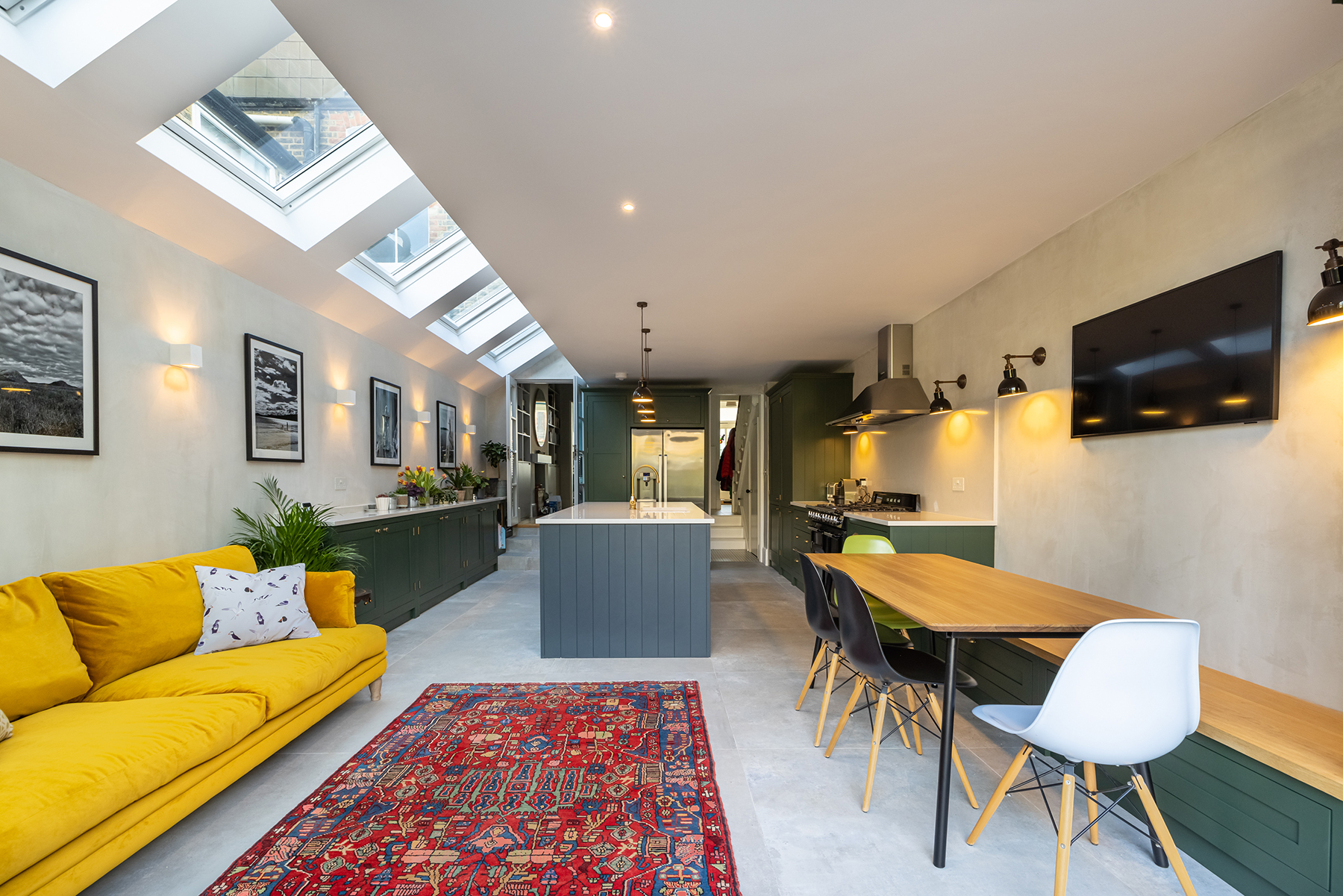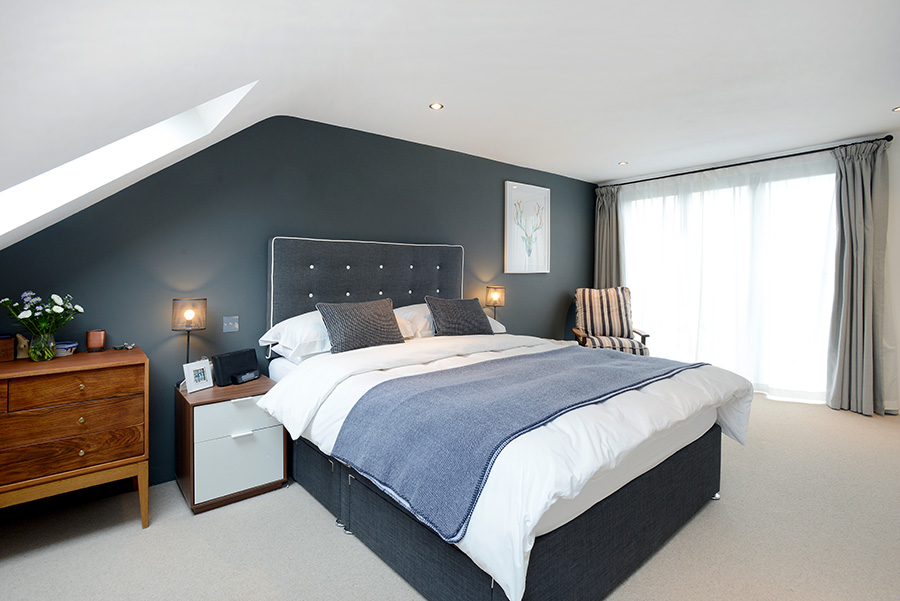Fixed-Fee
Design & Planning
We passionately believe in the importance of great Design - but recognise this process needs to be kept straightforward and affordable.
Design Team was founded in 2014 to meet the growing demand for fixed-fee architectural design services in the UK. We’ve successfully supported over 1,500 home extension and loft conversion projects across the UK.
We passionately believe in the importance of good design – but recognise this process needs to be kept straightforward and affordable.
Measured surveys in 7 days from our professional surveyors.
Proposed designs in 14 days from our skilled design team.
Our experts manage Planning in-house, so you don’t need to worry.

Great design, without the guesswork.

A home extension is an exciting opportunity to transform your home, adding valuable new space and unlocking the potential for new room configurations.
Design Team has helped thousands of homeowners extend their properties. From compact side return extensions to comprehensive wrap-around extensions, we possess the skill and experience required to turn your visions into reality.
Converting your loft is a powerful way to make the most of your home's existing space. An additional bedroom, a home office, a playroom…there are so many possibilities, and the space is right there waiting to be used.
Design Team has guided numerous homeowners through their loft conversion journeys, from compact dormer conversions to comprehensive multi-room Mansards. We’re ready to bring your loft conversion ideas to life.

Book your free 30 minute no obligation Design Consultation today!