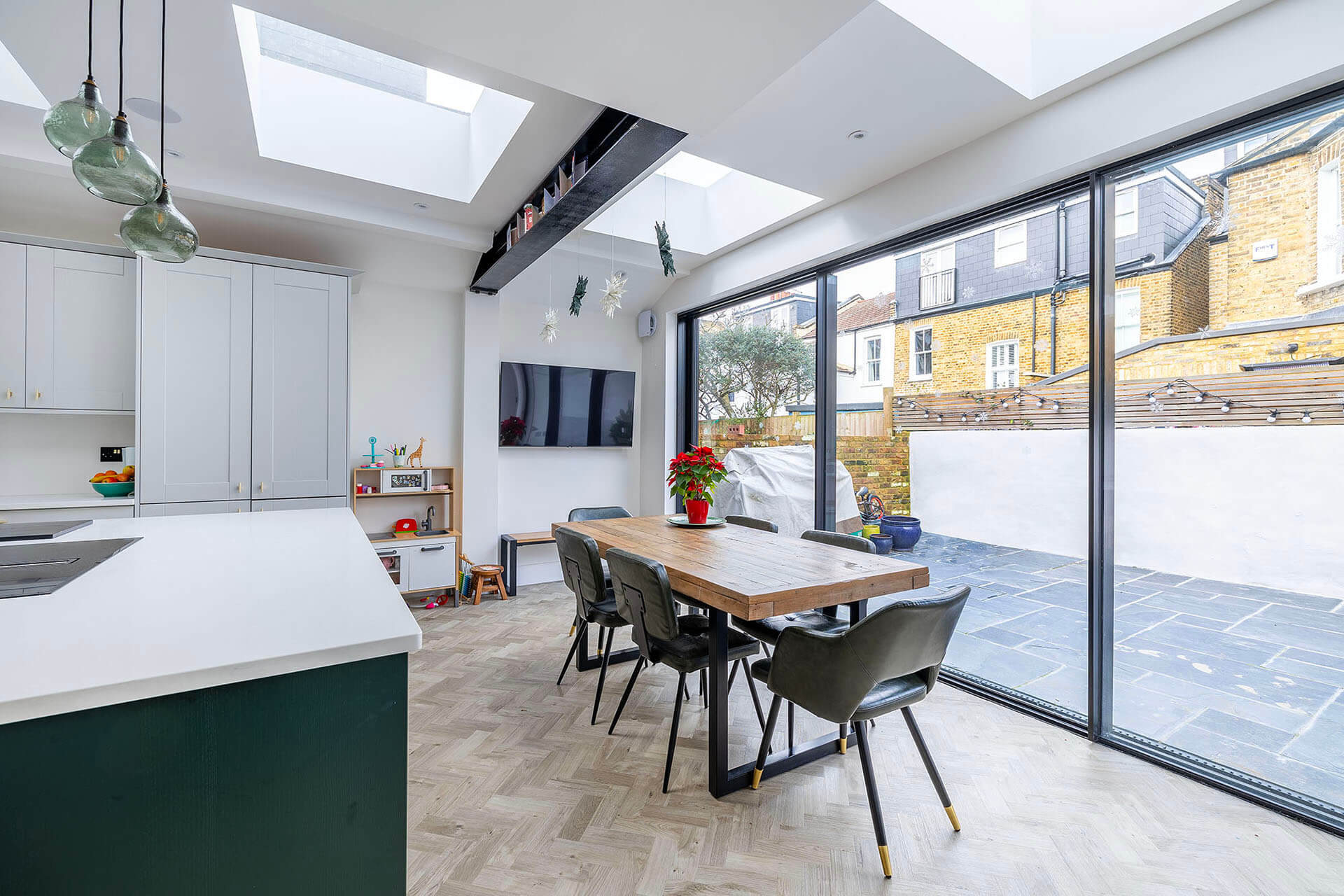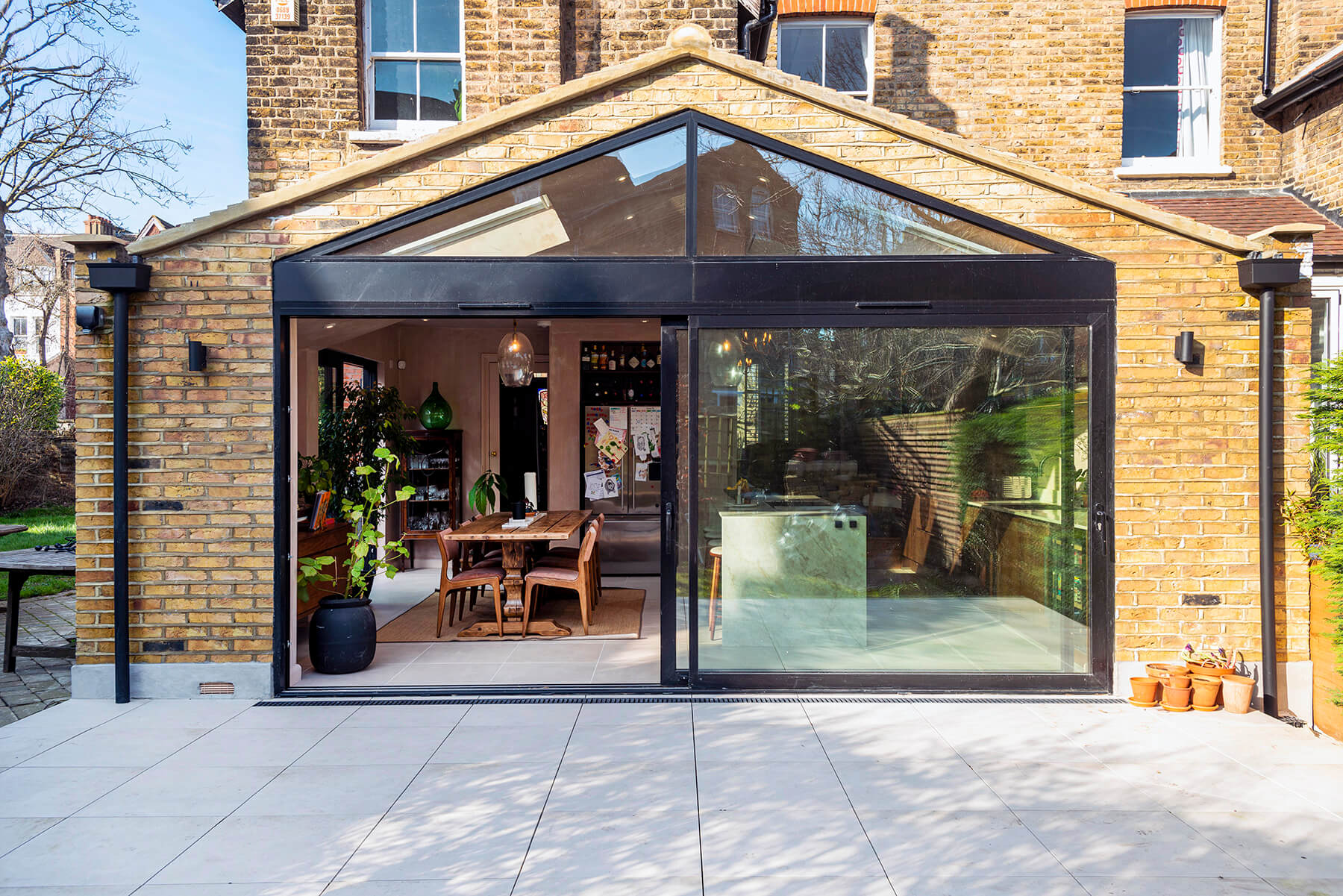The Planning Stage
Design Team’s expertise and experience make navigating Planning Permission simple and stress-free. We’ll submit your application and liaise with the authorities – sit back and let us take the wheel!
If you require Planning Permission for your extensions or loft conversions, Design Team’s expertise makes navigating the process simple and stress-free. We’ll submit your application and liaise with the authorities – sit back and let us take the wheel!
Our architectural design services help you get approval fast. We handle extension plans in London, submitting all required documents to the council. Maximize your chances of success with the Design Team's 95% planning approval rate.
Discover home extension ideas like ground floor extension ideas to create a playroom or office. Small kitchen extension ideas open up cramped spaces. Bungalow extension ideas add extra bedrooms, bathrooms, and living areas. Whatever your budget, our architects turn roof extension ideas into stunning loft conversions and rear extensions.
Time
The planning phase can take up to 8 weeks from submission to validation
Cost
The application fee is paid directly to the council and can cost around £270
Benefit
We save you time by putting together all the documents and we monitor the application on your behalf
Pro
Your assigned Architectural Designer will keep you up to date every step of the way
Book your free 30 minute no obligation Design Consultation today!
Stay Connected; We Have Some Beautiful Ideas & Tips for Home Design
.jpg)
Building Green Extensions: Transforming Victorian Terraces into Eco-Friendly Havens
Visit Page
Bringing Light from Above: A Guide to Roof Lights, Lanterns and Light Wells
Visit Page
Authentic Material Sourcing for Victorian Extensions
Visit Page