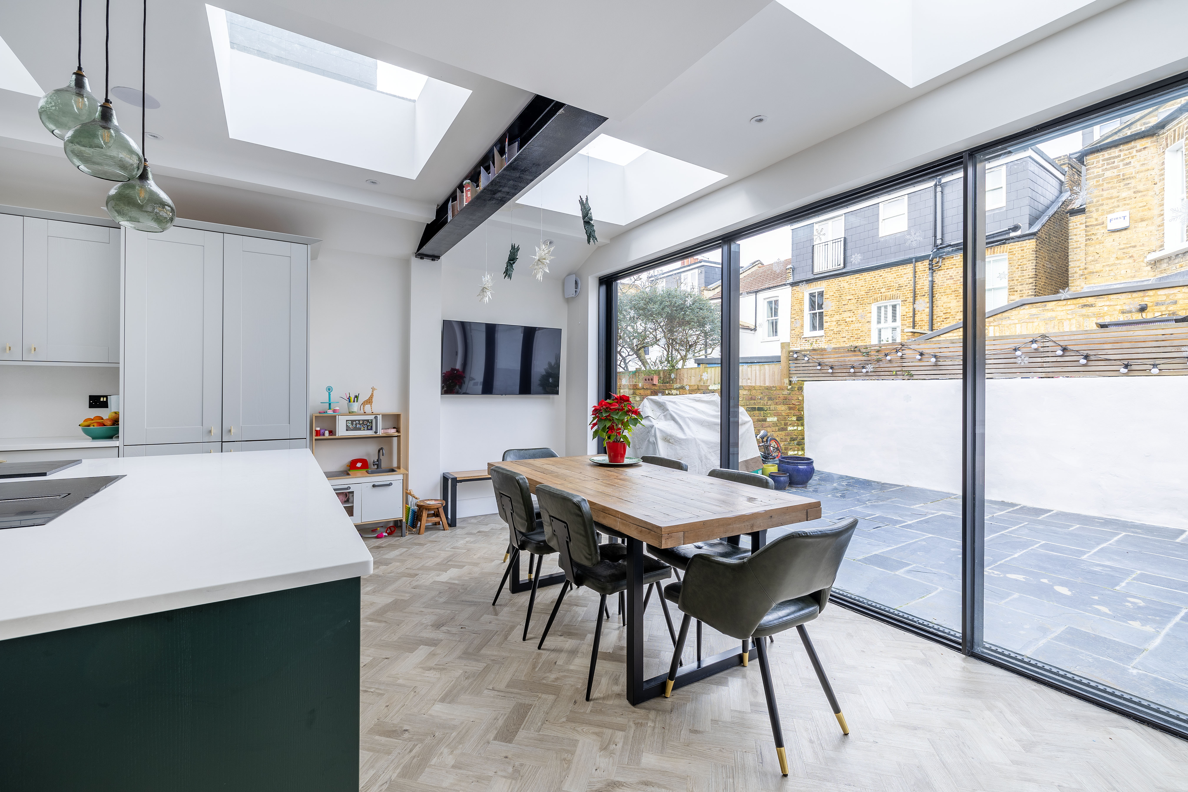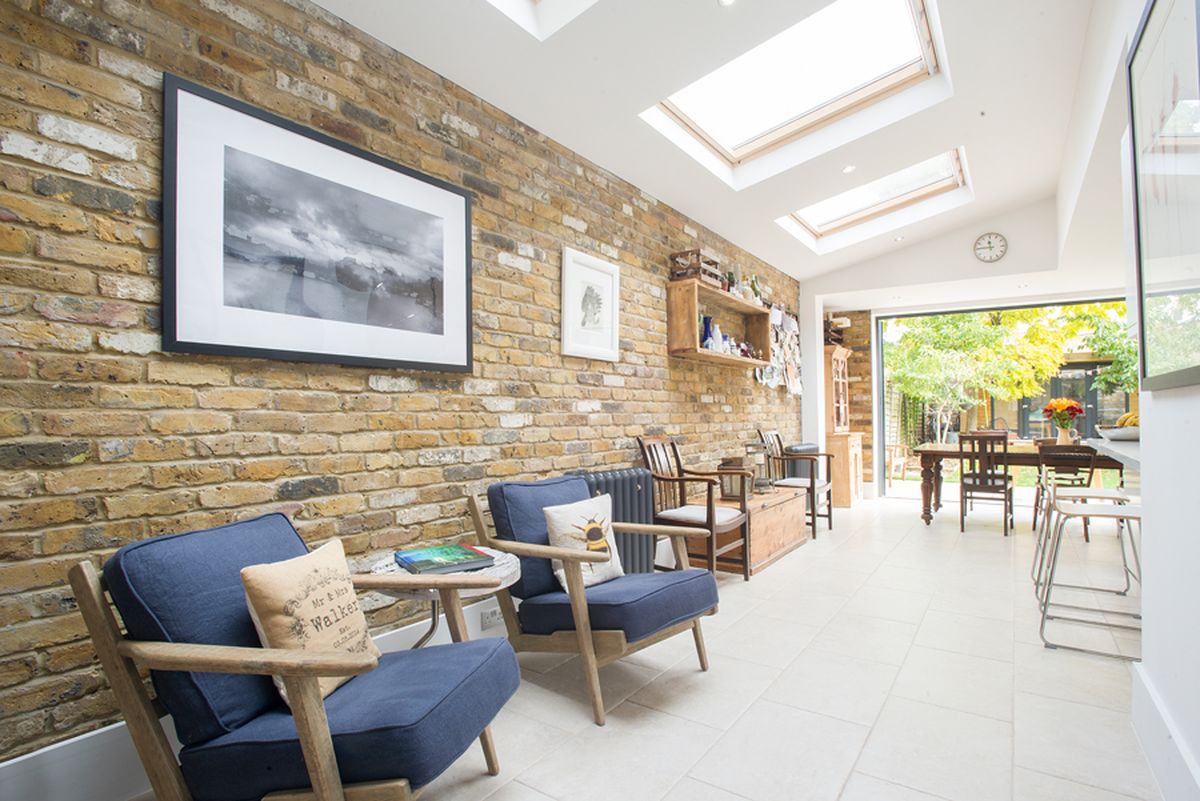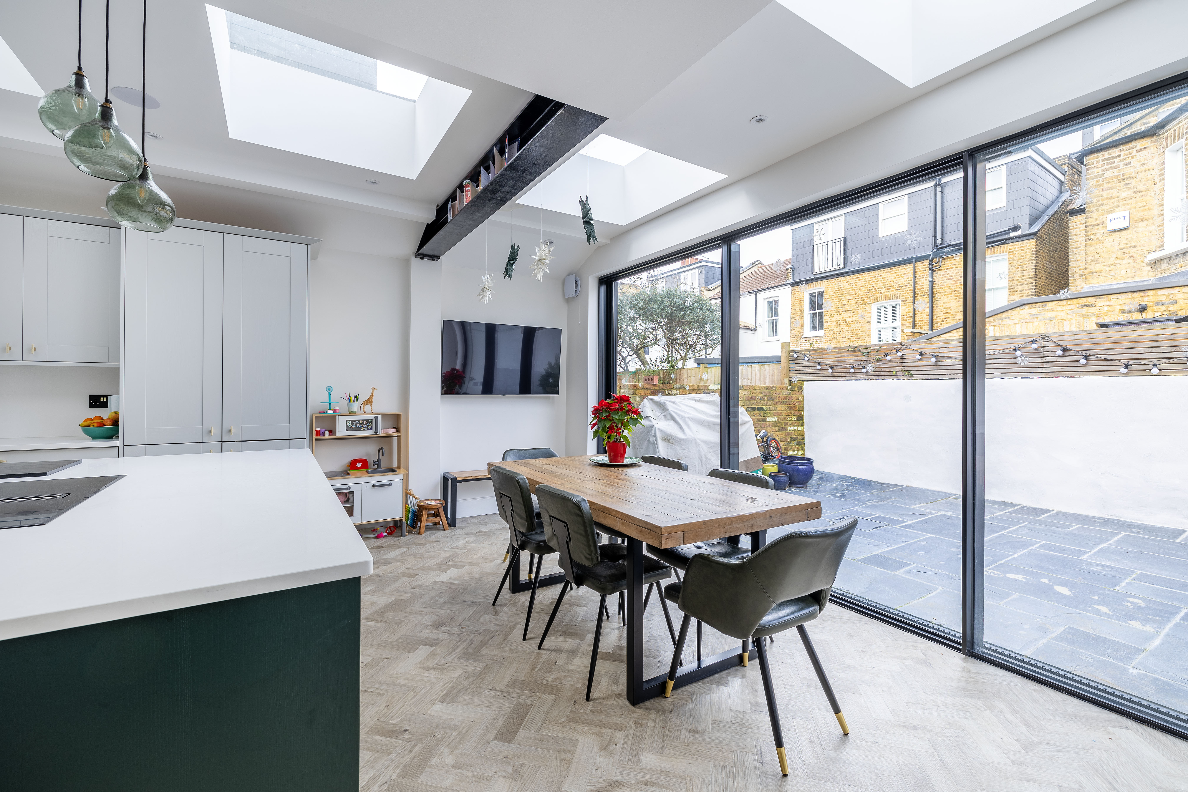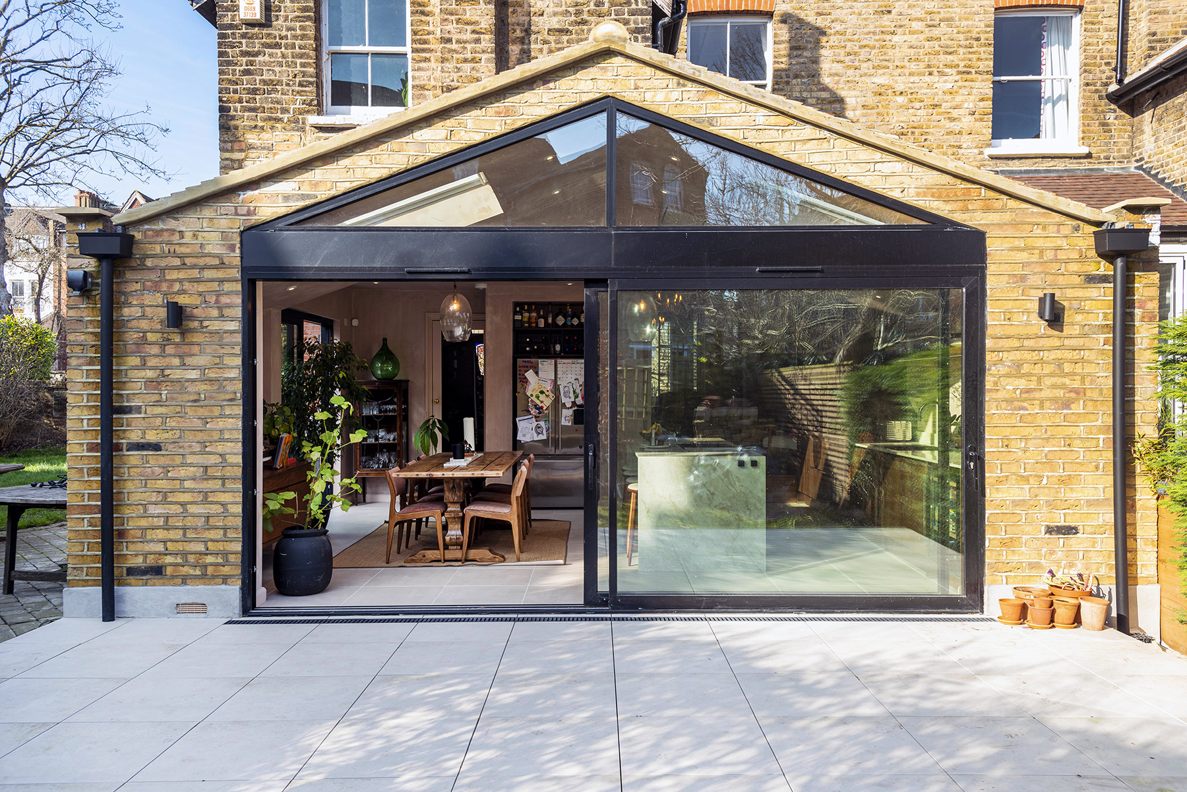Bringing Light from Above: A Guide to Roof Lights, Lanterns and Light Wells
- 10-11-24
- 6 min read
- Blog
Natural light transforms our homes. It enhances wellbeing, lifts spirits, and brings spaces to life in ways artificial lighting never can.
Yet many properties struggle with dark interiors, particularly in central rooms far from traditional windows.
Modern overhead glazing offers elegant solutions to this age-old problem. From simple roof lights to dramatic lanterns and innovative light wells, there's now an option for every situation.
Let's explore how these different approaches can transform your home, helping you choose the right solution for your space.
Overhead glazing comes in several distinct forms, each bringing natural light into homes in different ways.
From simple fixed panels to dramatic architectural features, understanding the options helps you choose the right solution for your space.
The simplest and most versatile option, roof lights bring direct light through your roof plane.
Fixed units provide maximum daylight, while opening versions balance natural light with ventilation needs. Their flush profile makes them particularly suitable for contemporary extensions and renovations where clean lines are desired.
Perfect for:
Kitchen extensions needing even, controlled light
Turning side returns into bright, usable spaces
Creating dramatic light-filled staircases
Bringing natural light to back rooms
Illuminating specific work or living areas

Above: Multiple skylight setup in SE22.
Roof lanterns create more architectural impact, using their raised form and multiple glass panels to draw in light from different angles.
They become natural focal points, defining spaces below through both light and structure. This multi-directional light helps reduce shadows and creates more balanced illumination throughout the day.
Best suited to:
Crowning kitchen extensions
Creating dramatic dining spaces
Enhancing entrance halls
Adding character to large bathrooms
Defining zones in open-plan areas
Light wells solve the challenge of bringing natural light deep into a building's core.
By creating a vertical shaft through multiple floors, they transform dark central spaces while visually connecting different levels. They're particularly valuable in deeper floor plans where side windows can't reach.
Most effective for:
Illuminating basement spaces
Brightening central staircases
Connecting multiple floors with light
Transforming windowless rooms
Creating dramatic internal features

Above: Light well extension installation in N19.
The most ambitious option, sliding systems can open entirely to transform indoor spaces into open-air rooms.
While they require more complex engineering, they offer unparalleled flexibility in how you use your space, particularly valuable in urban homes where outdoor connection is precious.
Particularly valuable for:
Creating roof terraces
Indoor-outdoor entertaining spaces
Maximizing natural ventilation
Premium extensions
Spaces needing complete flexibility

Above: Multi rooflight setup in SE15.
Living in a Victorian terraced house often means compromising on natural light - until now.
Roof lights offer a transformative solution that works particularly well with period architecture, especially in urban terraces where side windows aren't an option.
Here are the leading benefits of roof lights for house extensions:
The impact on daily living proves remarkable, particularly in those challenging middle rooms.
Kitchens tucked behind the main house transform from gloomy spaces into bright, welcoming areas where families naturally gather.
Traditionally dark and unwelcoming staircases become dramatic architectural features that channel light through multiple floors.
The practical advantages extend beyond aesthetics. Unlike side windows or extensions, roof lights typically avoid complex party wall negotiations with neighbours, a major consideration for terraced properties.
In kitchen extensions, roof lights excel at bringing light exactly where you need it. They can transform work surfaces from shadowy corners into bright, practical spaces.
The ability to position lighting directly above key areas - kitchen islands, dining tables, or food preparation zones - proves invaluable in modern living.
The flexibility of modern roof lights particularly suits period properties. In areas like side returns, a series of roof lights can turn a traditionally dark corridor into a light-filled transition space.
Above staircases, they create dramatic light wells that can illuminate multiple floors simultaneously. Even in smaller spaces like bathrooms or dressing areas, compact roof lights provide privacy while flooding the space with natural light.
Perhaps most importantly for period property owners, roof lights offer these benefits while preserving what makes Victorian homes special.
Unlike some modernization efforts that can compromise character, well-designed roof lights enhance period features by lighting them effectively.
Original cornicing, ceiling roses, and architectural details often look their best when illuminated from above.
The psychological benefits prove equally compelling. Dark middle rooms often subconsciously restrict how families use their homes.
Roof lights open up these spaces, creating inviting areas that draw people in and encourage better use of the entire house. Many homeowners report spending more time in previously underused rooms once they're properly lit.
This combination of practical, aesthetic, and lifestyle benefits makes roof lights particularly valuable in for terraced Victorian properties.
The success of any overhead glazing project hinges on careful technical planning and expert installation.
Modern glass technology has transformed what's possible, offering exceptional thermal performance alongside sleek aesthetics. While appearance matters, the technical specifications ultimately determine your installation's success.
Key technical specifications to consider:
Glass U-value (aim for 1.4 W/m²K or lower)
Glass thickness (typically 24-28mm double glazed units)
Frame material thermal breaks (essential for aluminum)
Safety glass rating (minimum Class 1C3)
Maximum glass panel sizes (usually 2m x 4m without additional support)
Take note: the size and positioning of overhead glazing require careful calculation. While generous glazing brings beautiful light, too much can lead to overheating and glare.
Creating comfortable living spaces requires more than just installing glazing - it demands careful consideration of heat, light, and ventilation.
Modern solutions offer sophisticated control options that help maintain ideal conditions year-round.
Consider the following features to ensure maximal climate control:
Solar control coating (g-value typically 0.4-0.6)
Automated opening mechanisms with rain sensors
Temperature-triggered ventilation systems
Internal or external blind options
Smart glass tint control systems
Well-planned climate management ensures that your glazed spaces remain comfortable through summer heat and winter cold. This often involves combining multiple solutions, such as solar control glass with automated ventilation and optional shading.
While overhead glazing represents a significant investment, it can dramatically transform your living space and add considerable value to your property.
Costs vary widely based on specification and complexity, but understanding the price brackets helps with planning.
Typical price ranges by solution type:
Standard roof lights: £2,000-£4,000 installed
Motorised roof lights: £3,500-£7,000 installed
Basic roof lanterns: £4,000-£12,000 installed
Premium sliding units: £15,000-£40,000 installed
Beyond the immediate installation cost, consider the long-term benefits. Quality overhead glazing can reduce lighting costs, improve property value, and create more usable living space.
Of course, installing skylights as part of an extension is much more cost-effective than retrofitting.

Above: Exceptionally bright extension in N8.
Choosing the right overhead glazing involves balancing architectural constraints, lifestyle needs, budget, and future plans.
Working with experienced professionals ensures you navigate these considerations effectively while achieving maximum impact from your investment.
Critical decision factors to evaluate:
Available structural support
Planning permission requirements
Installation access constraints
Maintenance accessibility
Future-proofing considerations
The transformation of dark Victorian spaces into light-filled, modern living areas represents one of the most rewarding aspects of period property renovation.
With careful planning and the right approach, overhead glazing can help achieve this while enhancing your home's character rather than compromising it.
Contact Design Team today to explore how we can help bring natural light into your period property through thoughtfully designed overhead glazing solutions.
Book a free Design Consultation with one of our team to discuss your project in more detail.
.jpg)
11-11-24 6

10-11-24 6

25-10-24 6