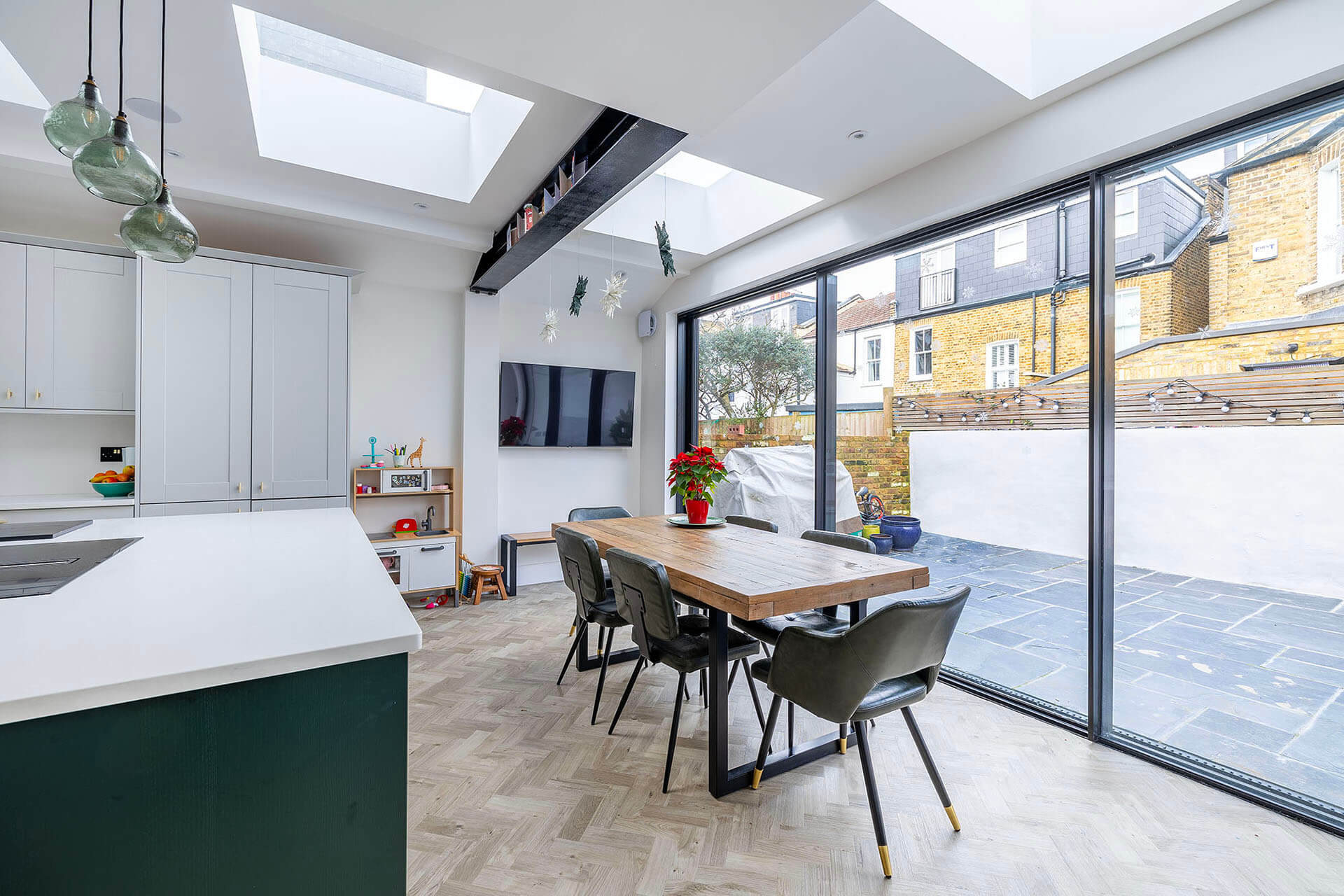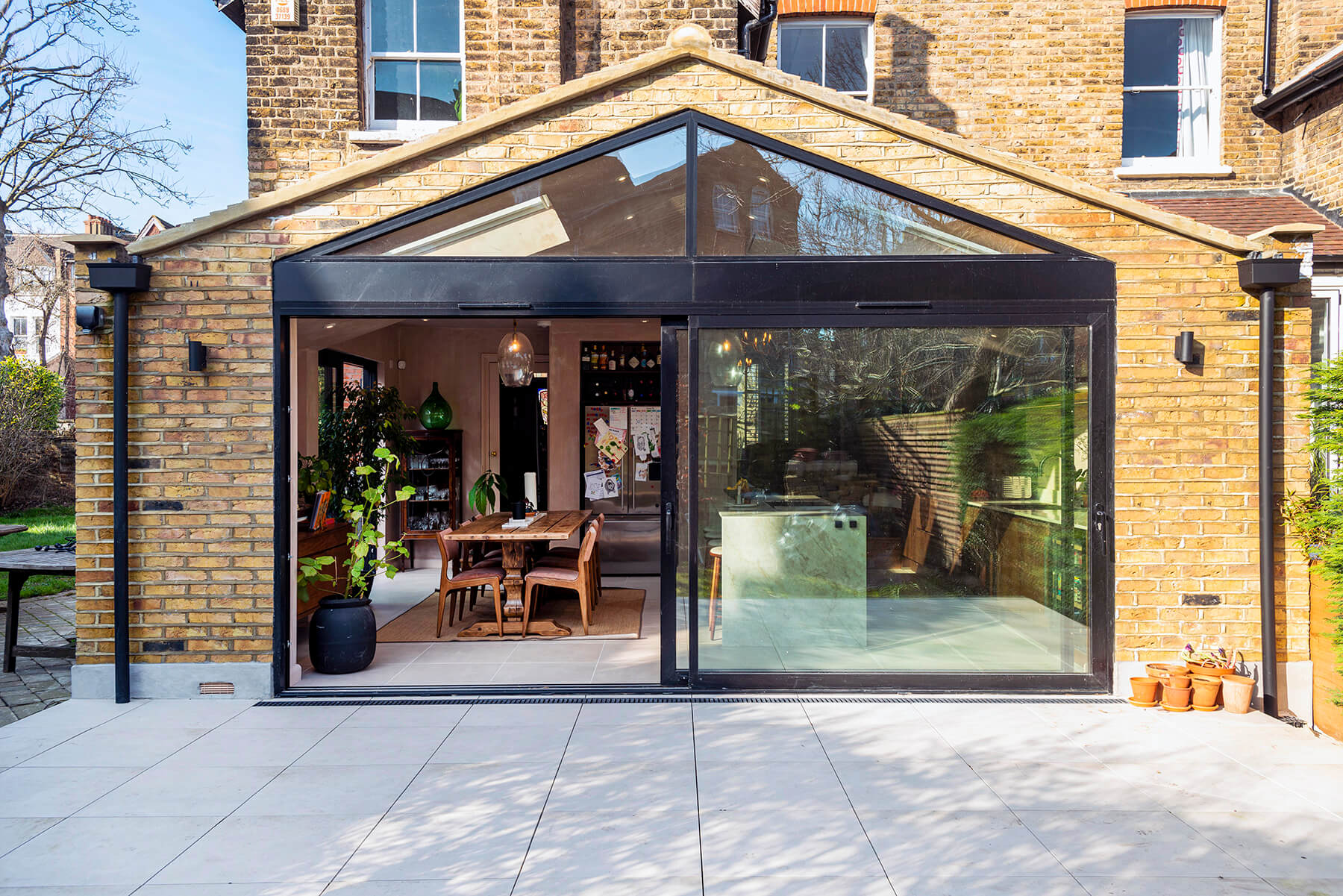Understanding Structural
Designs & Calculations
Constructing a home extension or loft conversion requires detailed structural designs and calculations.
Our team of architects and engineers provides these vital technical drawings aligned with building regulations. We work with highly qualified local architects near you.
Our residential architects in London and local architectural services create structural proposals tailored to your property and planning approval. We handle everything from load-bearing walls and foundations to roof structures.
Our structural engineers for extensions and loft conversions ensure complete compliance for hassle-free approval. With industry-leading technical expertise, let us provide the structural drawings and calculations for your project to get started.
.jpg)

