Best Loft Conversions in London - Design Team
Design Team has 8 years of experience crafting stylish and functional loft conversions in London.
Transform your disused loft to add space to your home while boosting its value.
+VAT
Full Measured Survey
Architectural Design Consultation
Preparation Of Design Options
Development Of Your Extension
Planning Application Management
Requested Planning Amendments
An excellent solution for smaller homes, a dormer loft conversion in London transforms wasted loft space into a functional area that could serve as an additional bedroom, bathroom, or office.
These box-shaped structures expand headroom and floor space, making them an easy addition to many homes.
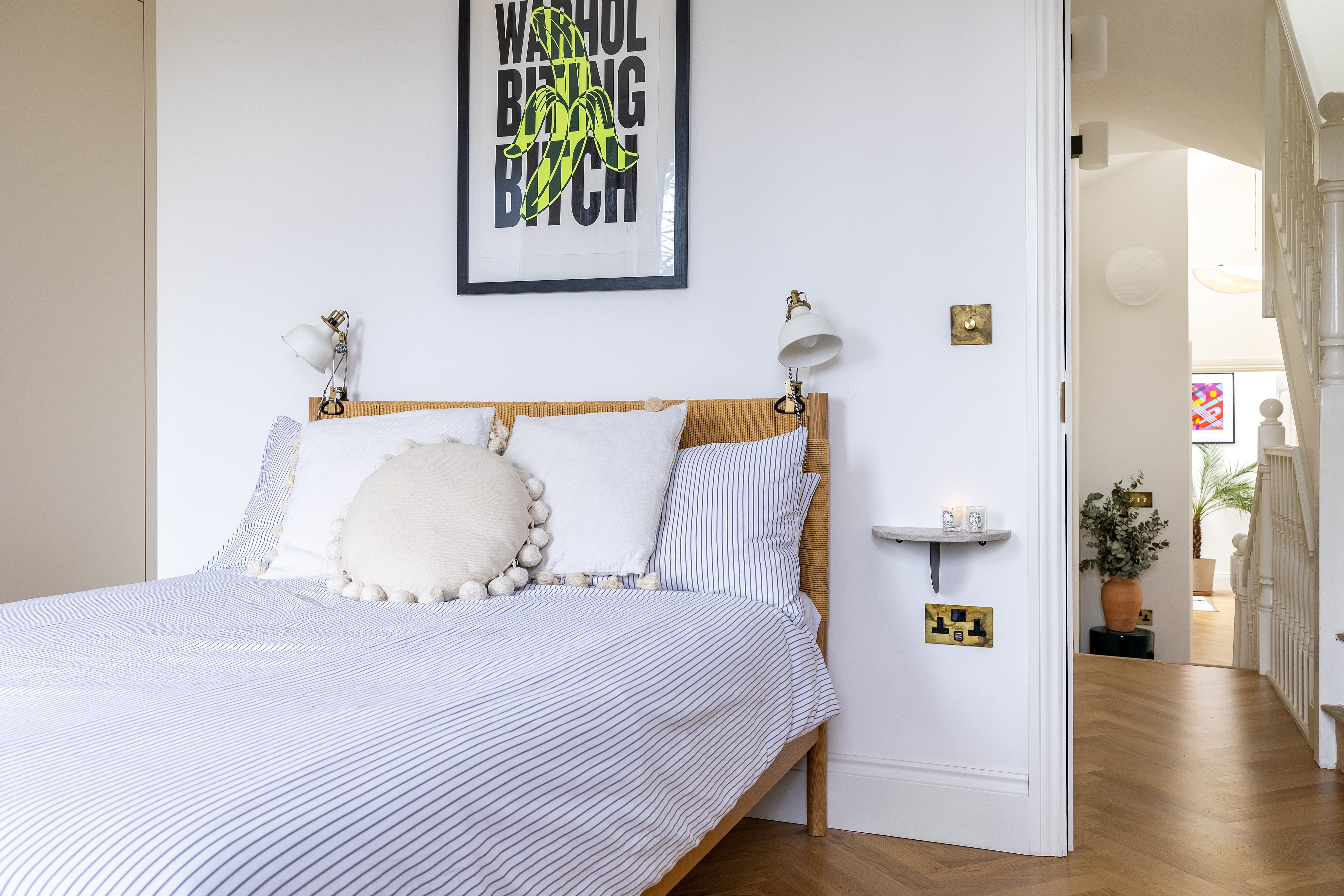
A Mansard loft conversion is a visually striking loft conversion that offers extra headroom, enhanced natural light, and the possibility to include a balcony.
Ideal for homes needing more vertical space and multi-room configurations, this comprehensive loft conversion adds significant value to your property.
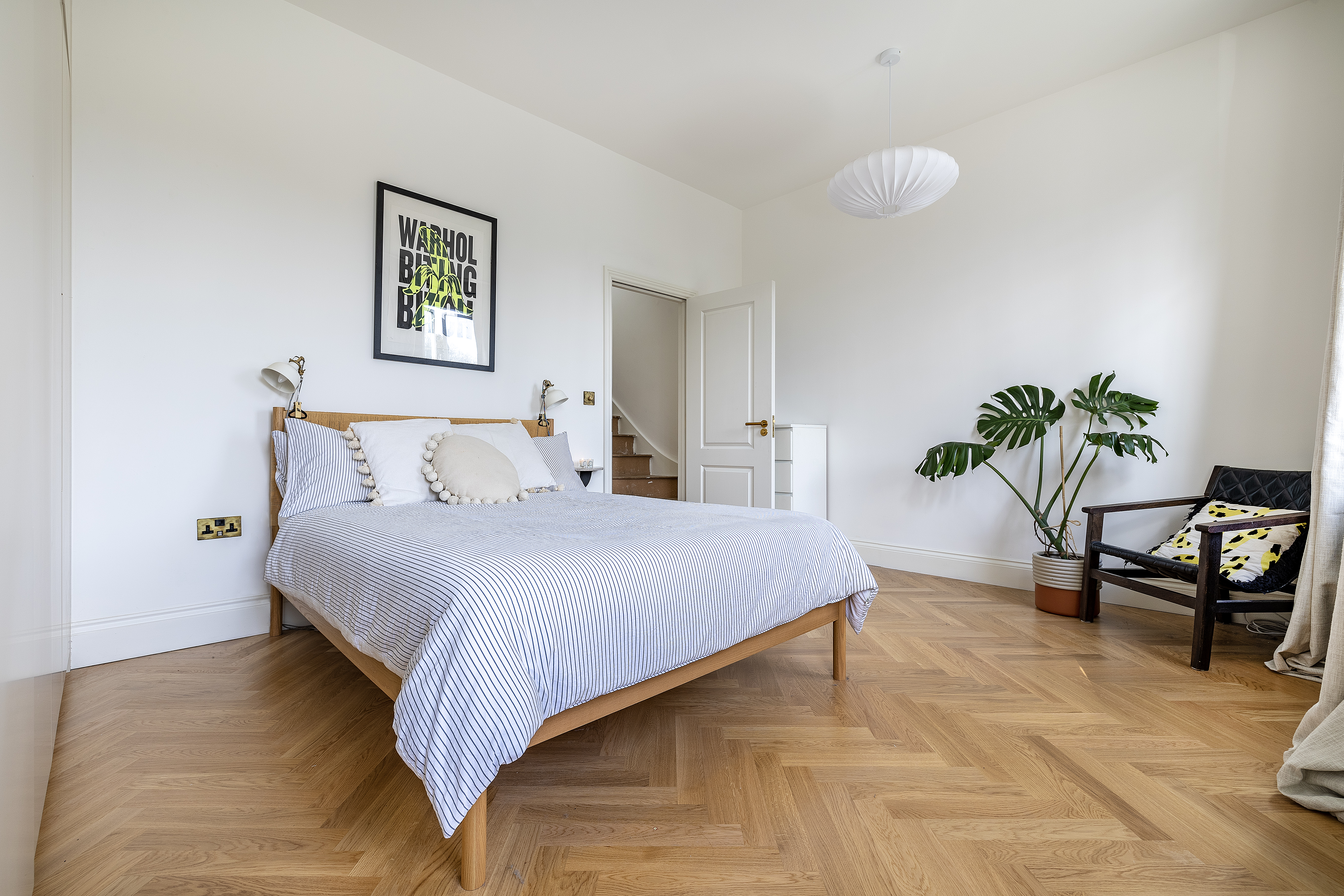
Utilise the slant of your hipped roof to create more headroom with a hip-to-gable loft conversion.
This conversion solution expands the low headroom typically seen in hipped roofs or dormer windows. You can also incorporate external elements like roof lights or skylights to flood your new loft space with natural light.
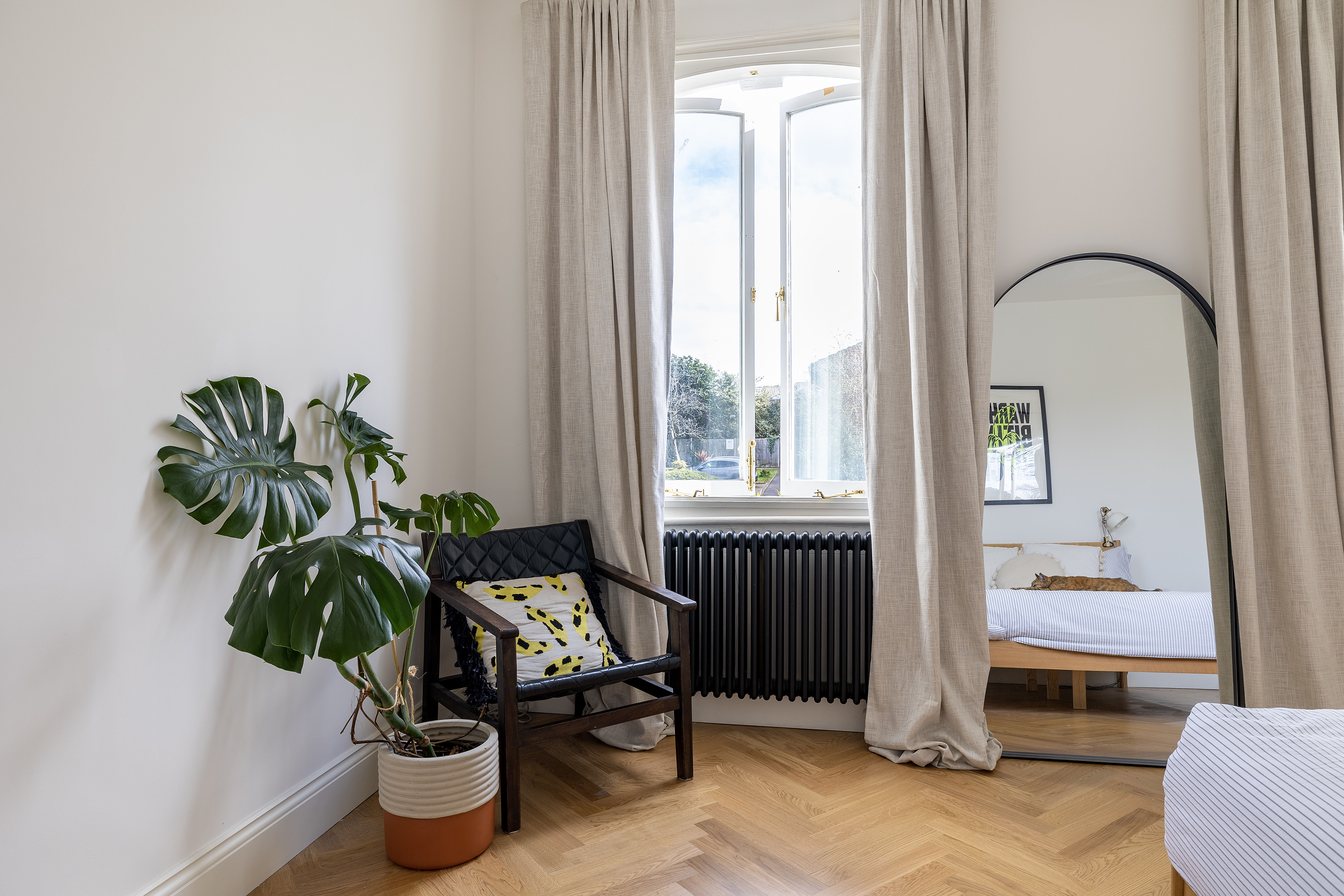
Book your free 30 minute no obligation Design Consultation today!
Stay Connected; We Have Some Beautiful Ideas & Tips for Home Design
.jpg)
Building Green Extensions: Transforming Victorian Terraces into Eco-Friendly Havens
Visit Page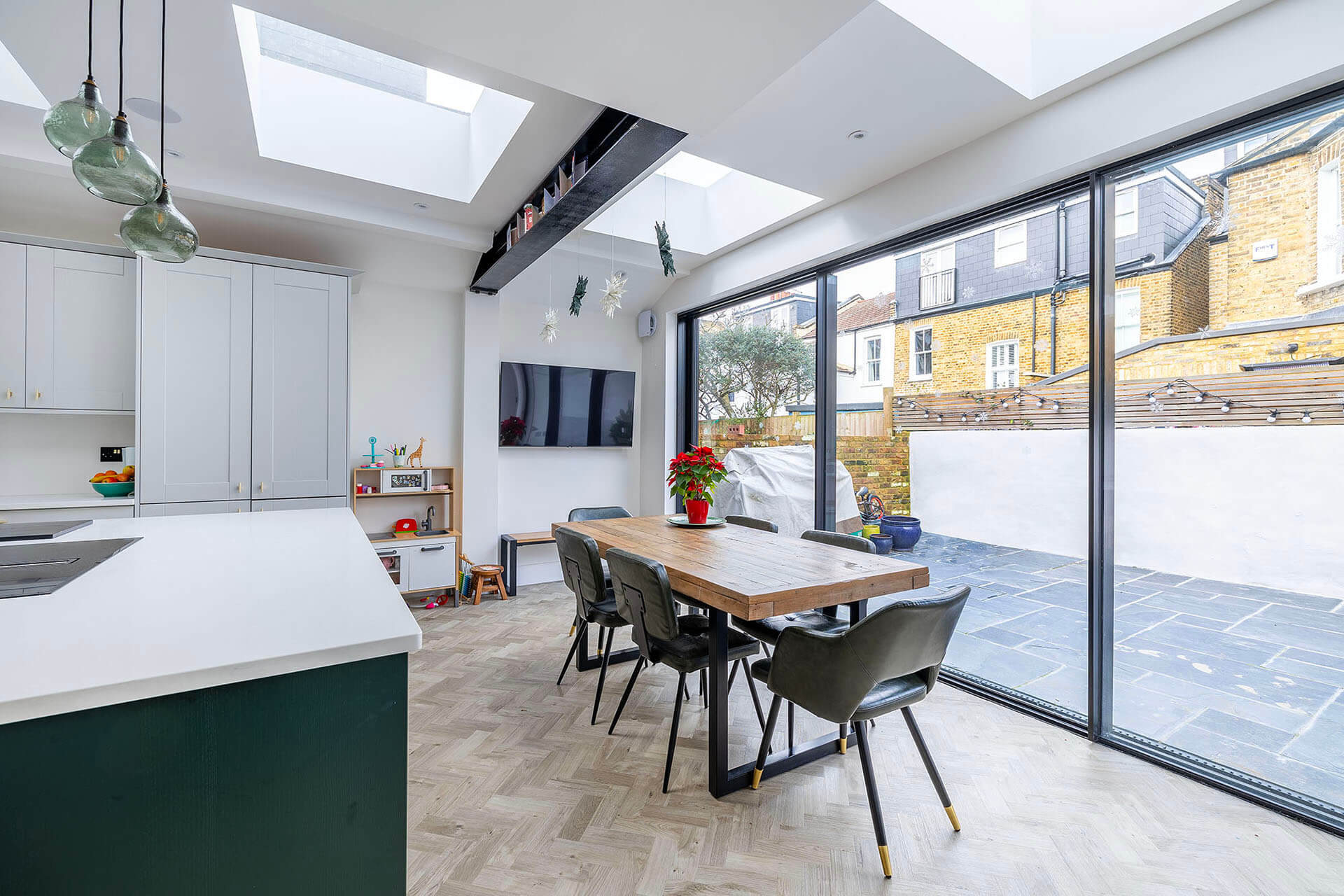
Bringing Light from Above: A Guide to Roof Lights, Lanterns and Light Wells
Visit Page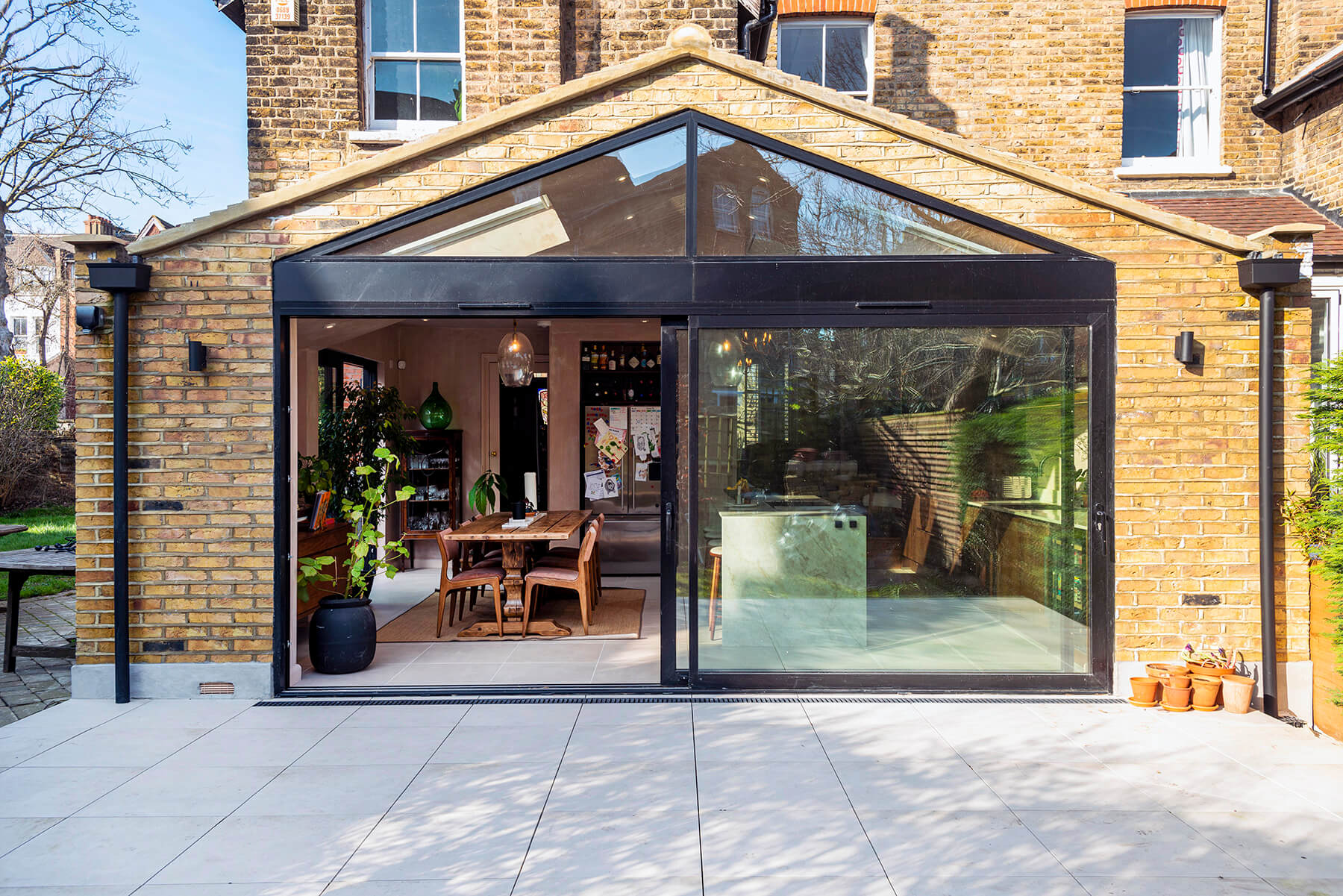
Authentic Material Sourcing for Victorian Extensions
Visit Page