Light-Filled Victorian Architecture: Design Tips for Modern Extensions
- 13-08-24
- 6 min read
- Blog
Victorian architecture grapples with a common challenge: the lack of natural light.
The desire for bright, airy spaces has become hugely important, particularly in otherwise darker urban areas where shading from nearby builds is commonplace.
Fortunately, with thoughtful design, you can flood your Victorian home with light while preserving its original character.
Read on to explore various design tips and techniques to bring more natural light into your Victorian property.
Before diving into design solutions, we first need to understand the typical lighting characteristics of Victorian architecture.
Victorian homes, built between 1837 and 1901, are known for their distinctive features that, whilst charming, often result in darker interiors, particularly in the middle sections of terraced houses.
Here are some key characteristics of Victorian architecture which makes them particularly dark:
Narrow, deep floor plans that limit natural light penetration
High ceilings that can create a sense of grandeur but also shadow
Ornate detailing, including intricate cornices and ceiling roses
Sash windows, which, whilst beautiful, may not be as efficient at letting in light as modern alternatives
Separate rooms rather than open-plan layouts, restricting light flow
One of the most effective ways to introduce more light into a Victorian home is through a carefully designed modern extension.
These additions provide extra living space and an opportunity to create a striking contrast between old and new, bringing in abundant natural light.
Rear extensions are particularly popular for Victorian terraces in London, where space is at a premium.
A well-designed rear extension can transform a dark, cramped kitchen into a bright, spacious living area that serves as the new heart of the home.
Consider a single-storey extension with a glazed roof. This design allows light to flood in from above, illuminating the new space and the adjoining original rooms.
Bi-fold or sliding doors can further enhance this effect, creating a seamless connection between indoor and outdoor spaces, effectively bringing the garden into your home.
A double-height rear extension can be truly transformative for those with more space and budget. This approach allows for creating a mezzanine level, introducing light to both ground and first floors.
The upper level can feature a large window or even a small balcony, drawing light deep into the house and creating a stunning architectural feature.
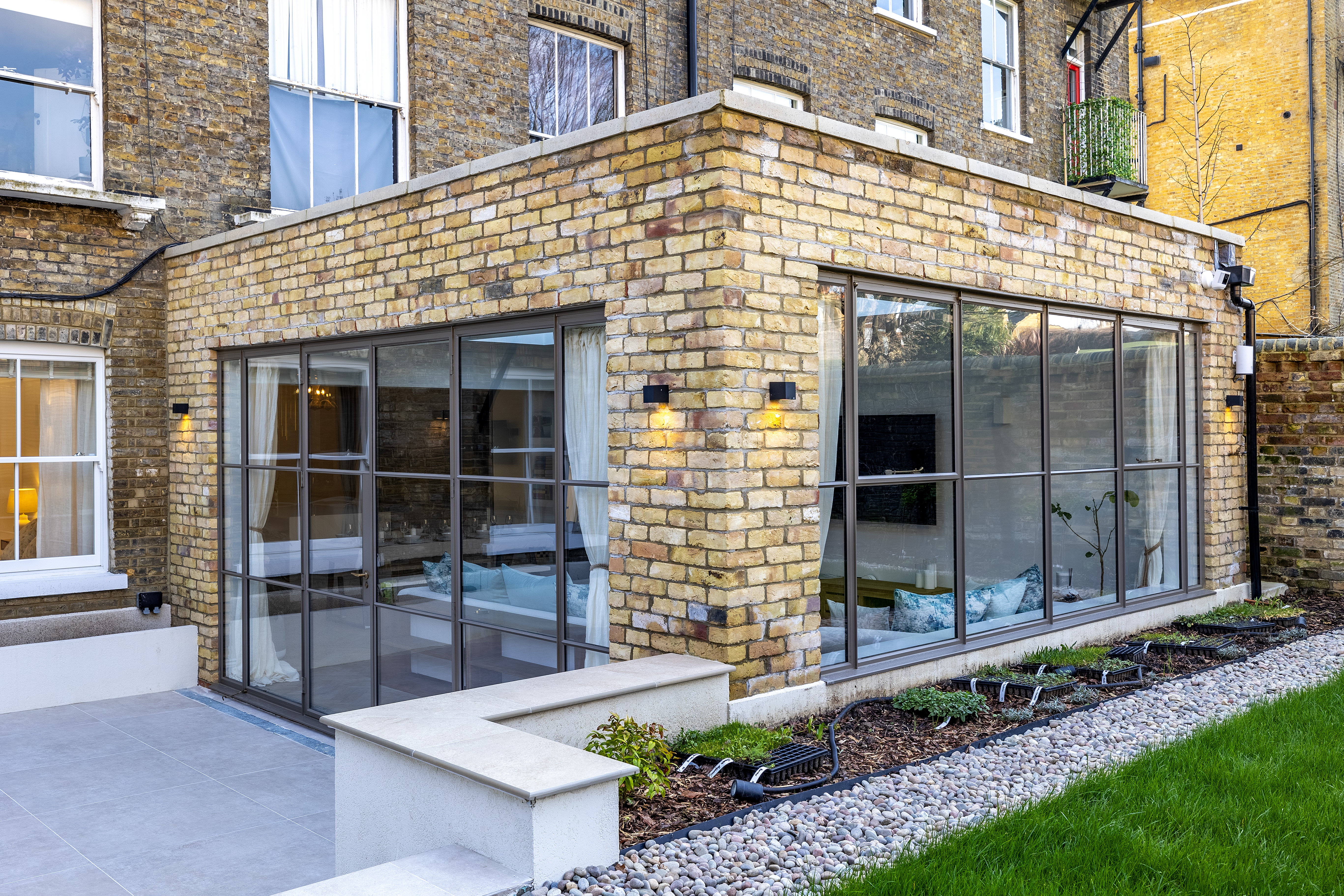
Above: Beautiful large rear extension in SW12
Many Victorian terraces in London feature a narrow alley to the side of the property, known as a side return. This often-overlooked space can be incorporated into the home through a side return extension, dramatically increasing both space and light.
A popular approach is to use a glass roof or series of skylights along the length of the side return extension. This floods the new space with natural light and can help to brighten adjacent rooms.
Combining a side return with a rear extension – known as a wrap-around extension – can create a stunning L-shaped space that transforms the property's ground floor, turning – a dark Victorian terrace into a light-filled, modern home.
When it comes to bringing light into Victorian homes, innovative glazing solutions play a crucial role. These modern techniques can dramatically increase the amount of natural light without compromising the home's character. Here are some options to consider:
Roof lanterns, a raised section of glazing often pyramid or rectangular in shape, can be a stunning feature in an extension.
They not only allow an abundance of natural light but also add height and drama to a space. For a more subtle approach, flat skylights can be equally effective at drawing in light from above.
These features can be particularly transformative in Victorian homes, especially in traditionally dark areas such as hallways or internal rooms.
A well-placed roof lantern or skylight can create a focal point, drawing the eye upwards and creating an illusion of more space.
Crittal-style glazing, characterised by its slim metal frames and industrial aesthetic, has seen a resurgence in popularity.
These doors and windows allow for large expanses of glass whilst maintaining a look that complements Victorian architecture.
They're particularly effective when used to separate an extension from the original house, allowing light to flow between old and new spaces.
The slim profiles of Crittal-style frames maximise the glass area, letting in more light than traditional window styles.
Their geometric designs also echo some of the linear elements found in Victorian architecture, creating a harmonious blend of old and new.
For those seeking a truly modern contrast, frameless structural glazing can create striking light-filled spaces.
This approach uses glass as a structural element, minimising the need for visible supports and maximising light ingress.
A glass box extension, for example, can provide a dramatic counterpoint to Victorian brickwork while flooding the interior with natural light.
This technique is particularly effective for creating seamless transitions between indoor and outdoor spaces. Imagine a completely glass-walled extension that seems to disappear, leaving you with uninterrupted views of your garden and sky.
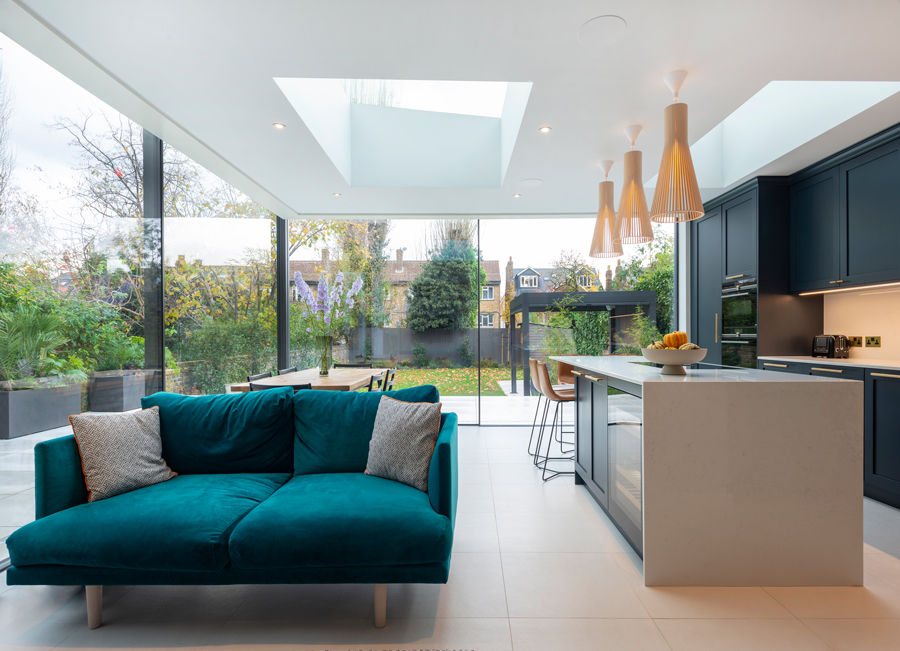
Above: Wonderful skylight windows and floor-to-ceiling glass extension in SE22.
Whilst extensions and glazing solutions are highly effective, numerous interior design strategies can help to maximise and distribute light throughout a Victorian home.
These approaches can be particularly useful in areas where structural changes are not possible or desirable:
Whilst not always suitable for every Victorian property, creating a more open-plan layout can significantly improve light distribution. Removing internal walls, particularly between the kitchen and dining areas, allows light to flow more freely. However, it's important to consider the structural implications and seek professional advice before making such changes.
In a Victorian home, this might involve opening up the traditional separate reception rooms to create a more flexible, light-filled living space.
Alternatively, consider using internal glazing or partial walls to maintain separation while allowing light to permeate.
Incorporating reflective surfaces can help to bounce light around a space, making it feel brighter and more spacious. This technique can be particularly effective in Victorian homes, where original features like high ceilings can be emphasised and enhanced. Consider using:
Glossy kitchen cabinets that reflect light and add a modern touch to a traditional space
Mirrored splashbacks in kitchens or bathrooms to create an illusion of more space and light
Polished concrete or tiles for flooring, which can reflect light upwards into the room
Strategically placed mirrors to reflect light into darker corners or to create the illusion of windows where none exist
Metallic accents or glass furniture that can add sparkle and reflection to a room
Whilst Victorian homes often feature rich, dark colours, opting for a lighter palette can significantly brighten a space.
White or light-coloured walls reflect more light, making rooms feel larger and more airy. This doesn't mean abandoning Victorian style entirely – consider using period-appropriate pastel shades or incorporating darker colours through furnishings and accessories.
When choosing paint colours, consider the direction your room faces. North-facing rooms might benefit from warmer tones to counteract the cooler light, whilst south-facing rooms can handle cooler shades without feeling gloomy.
When introducing more light into your Victorian home, it's important to consider the environmental implications.
Balancing the desire for light-filled spaces with energy efficiency is crucial for creating a home that's not only beautiful but also sustainable:
While increased natural light is generally desirable, managing solar gain to prevent overheating in summer is important. Consider incorporating external shading devices or using solar control glass in south-facing extensions.
Retractable awnings, pergolas with deciduous climbing plants, or even carefully positioned deciduous trees can provide shade in summer whilst allowing light in during winter months.
When upgrading windows or adding glazed extensions. This will help maintain a comfortable temperature year-round and reduce energy costs.
Consider triple glazing for new extensions, especially in north-facing areas. For original sash windows, secondary glazing can improve thermal performance without altering the external appearance.
Ensure that your light-filled spaces are well-ventilated. Consider incorporating opening roof lights or ventilation systems in glazed extensions to manage temperature and air quality.
In Victorian homes, the stack effect – where warm air rises and escapes through upper-floor windows – can help maintain good air circulation.
Ensure that your renovation plans include operable windows at different levels to facilitate this natural ventilation.
Different rooms in your Victorian home may require different approaches to maximise natural light. Here's how you can address the unique challenges of each space:
Victorian kitchens were often small and poorly lit, designed for servants rather than as family spaces. To transform these areas:
Replace solid upper cabinets with glass-fronted ones to reflect light and create a sense of openness
Use light-coloured, reflective countertops to bounce light around the room
Install a mirrored backsplash to create the illusion of more space and light
Consider a kitchen island with a light-coloured or reflective top to bring light into the centre of the room
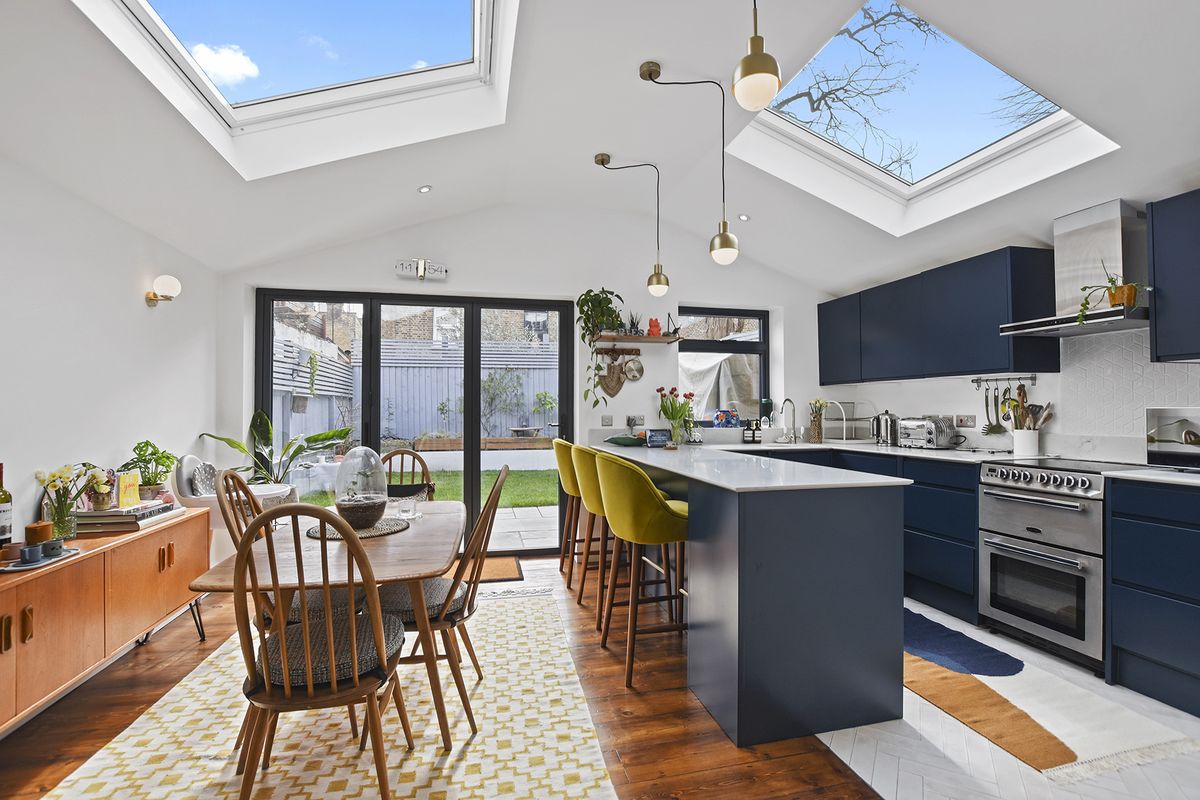
Above: Gorgeous bright open-plan kitchen living area in SE22.
Victorian bathrooms can be particularly challenging due to their often small size and lack of windows. To brighten these spaces:
Install a large mirror to reflect light and create an illusion of space
Use light-coloured, glossy tiles to maximise light reflection
Consider a skylight or solar tube if the bathroom is on the top floor
Choose light fixtures that provide ample, even lighting – consider LED strips around mirrors for task lighting
Bedrooms in Victorian homes often benefit from large windows, but can still feel dark due to their proportions. To enhance natural light:
Use light, sheer curtains in addition to blackout blinds for flexibility
Position mirrors to reflect light from windows deeper into the room
Choose light-coloured bedding and furniture to create a bright, airy feel
If possible, consider a small Juliet balcony or larger window to increase natural light
Staircases in Victorian homes can often be dark and narrow. To brighten these transitional spaces:
Install a skylight above the stairwell if possible to flood the space with natural light
Use glass balustrades to allow light to flow between floors
Paint the stairwell in light, reflective colours to maximise available light
Consider pendant lighting or a chandelier to add both light and a decorative touch
Victorian homes often present unique challenges when it comes to introducing more light. Here are some common issues and potential solutions:
Victorian hallways can often feel dark and cramped. To address this:
Use light colours and reflective surfaces to brighten the space
Install a series of small skylights along the length of the hallway if possible
Use glass-panelled doors to allow light to filter in from adjacent rooms
Consider a light well or small internal courtyard to bring light into the centre of the home
North-facing rooms in Victorian homes can be particularly challenging due to the lack of direct sunlight. To brighten these spaces:
Use warm-toned lights to counteract the cool light from north-facing windows
Position mirrors strategically to reflect light deeper into the room
Consider light tubes or sun pipes to bring light from the roof into darker spaces
Choose light, warm paint colours to create a sense of brightness and warmth
In terraced houses, party walls can limit options for adding windows. Consider these alternatives:
Install clerestory windows above eye level to bring in light without compromising privacy
Use internal windows between rooms to allow light to flow through the house
Create light wells or small courtyards to bring light into the centre of the home
Consider using translucent glass blocks to allow light through whilst maintaining privacy
Whilst these tips can inspire your renovation plans, working with professionals who understand the intricacies of Victorian architecture and modern design principles is crucial. An experienced architect or designer can:
Navigate planning permissions and building regulations, which can be complex for period properties
Ensure structural integrity when making significant changes to your Victorian home
Develop bespoke solutions that respect your home's heritage whilst meeting modern needs
Optimise the use of space and light in ways you might not have considered
Balance aesthetic considerations with practical requirements and budget constraints
Introducing more light into a Victorian home requires a thoughtful balance between preserving historical character and embracing modern design principles.
Whether through carefully planned extensions, innovative glazing solutions, or interior design strategies, there are numerous ways to transform dark, cramped spaces into bright, welcoming areas that meet the needs of contemporary living.
Remember, every Victorian home is unique, and what works for one property may not be suitable for another. It's always advisable to consult with experienced professionals who understand the intricacies of working with period properties.
If you're considering a light-filled extension or renovation for your Victorian home, Design Team is here to help.
With our expertise in blending historical architecture with modern design, we can help you create a space honouring your home's heritage while meeting your contemporary needs.
Contact Design Team today to start your journey towards a brighter, more beautiful Victorian home.
Book a free Design Consultation with one of our team to discuss your project in more detail.
.jpg)
11-11-24 6
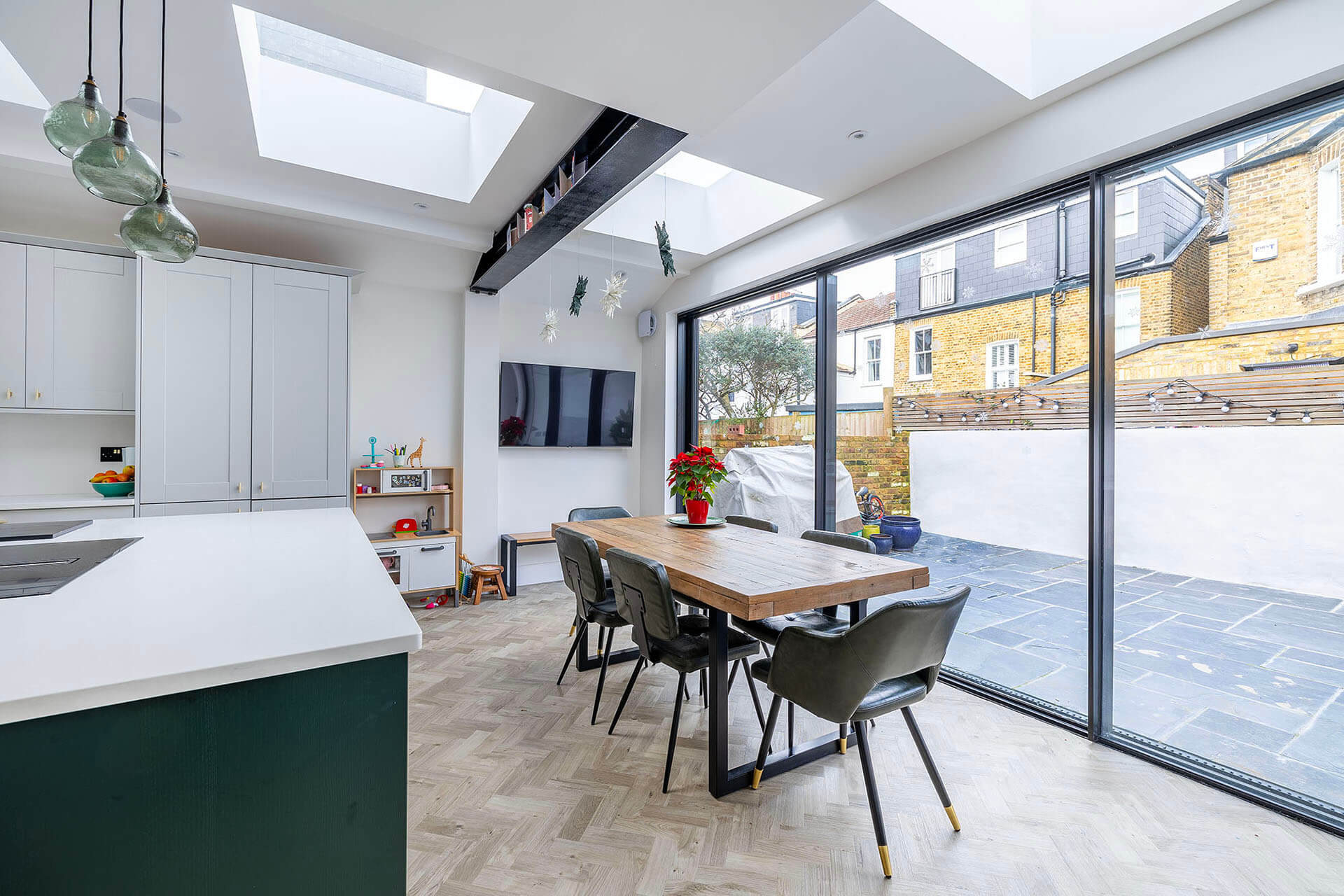
10-11-24 6
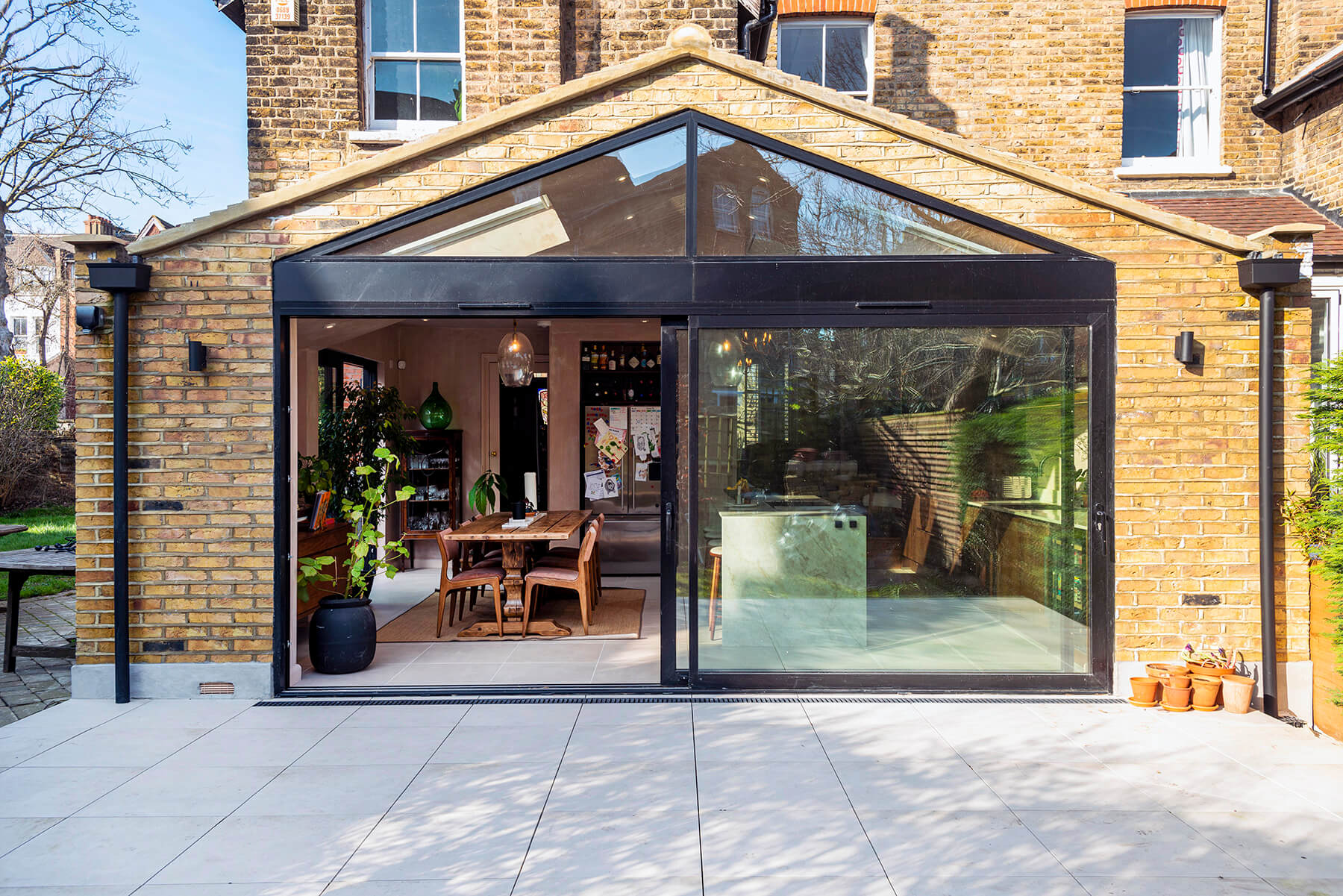
25-10-24 6