Planning Restrictions for Home Extensions: A Comprehensive Guide
- 25-10-24
- 6 min read
- Blog
Thinking about extending your home? It’s an exciting project, no doubt, but there are a few important things to keep in mind, especially if you live in a historically rich area or conservation zone.
Understanding various planning requirements from the start can help ensure your project runs smoothly.
Don't worry, though; it's often possible to overcome even stringent planning restrictions, with the right plan, of course!
This guide will walk you through three key considerations that often come up during home extensions:
Conservation Areas: In these protected neighbourhoods, local councils aim to preserve the area's character, so your extension plans may need to reflect that charm.
Listed Buildings: If your home is listed, it holds special historical or architectural significance, which means extra care is needed in planning any alterations.
Party Wall Rules: These apply when your work could affect shared walls or your neighbours' foundations, so understanding the process is important.
We’ll explain why these regulations exist and how they can impact your extension plans.
Whether you’re considering a loft conversion, a side return, or a rear extension, being aware of these factors early on can help you move forward confidently and avoid delays.
Let’s explore what you need to know to bring your extension ideas to life while staying on the right side of the planning authorities.
Conservation areas are designated to preserve areas of special architectural or historic interest.
Many UK urban areas, especially in London, fall under this designation.
Some notable examples include:
Highgate Village in North London: Known for its Georgian architecture and hilltop location
Hampstead Garden Suburb: A planned community featuring Arts and Crafts architecture
Clerkenwell Green: An area rich in industrial heritage and Victorian architecture
Greenwich: Home to maritime history and Georgian and Victorian architecture
Canonbury in Islington: Featuring Georgian squares and Victorian terraces
These areas, along with many others, have strict planning controls to maintain their unique character.
If your property is within a conservation area, you'll face additional restrictions designed to preserve the area's aesthetic and historical value.
So, what sort of controls are imposed on properties in conservation areas?
Demolition: In conservation areas, you need permission to demolish any building larger than 115 cubic metres. This includes partial demolition, such as removing a chimney stack.
Extensions: Side extensions always require planning permission in conservation areas. Rear extensions exceeding one storey also need approval. Even single-storey rear extensions, which might be allowed elsewhere, often require permission in conservation areas.
Roof alterations: Changes to the roof shape, including adding dormer windows or roof lights, require permission. This is to preserve the roofline, which is often a key feature of historic streetscapes.
External appearance: Permission is required to alter the external appearance with cladding, stone, timber, or tiles. This includes painting previously unpainted surfaces or substantially changing the colour scheme.
Windows and doors: Replacing windows and doors often requires permission, especially if changing materials or styles. uPVC windows are typically discouraged in favour of traditional timber frames. In Canonbury, preserving the original sash windows of Georgian and Victorian homes is often mandatory.
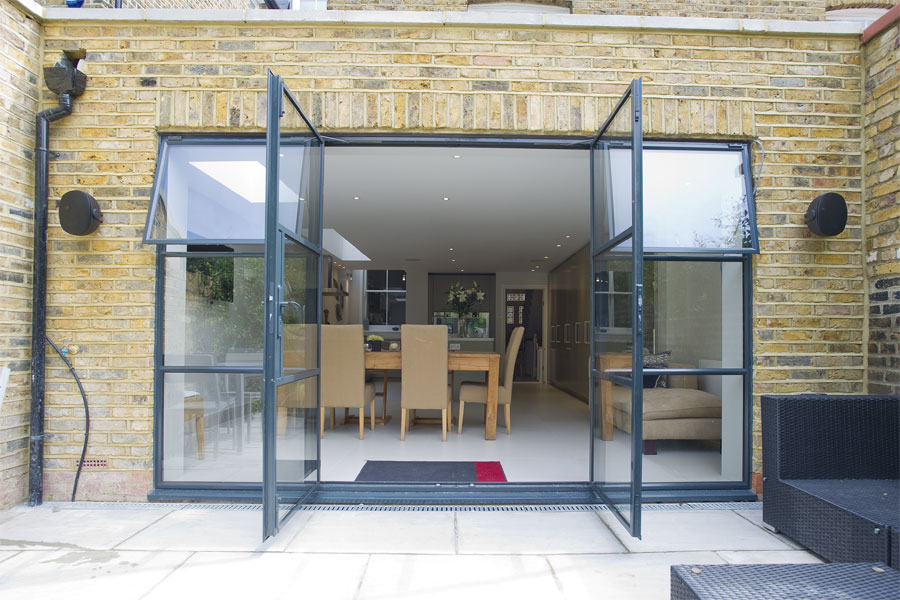
Above: It's often necessary to match the extension to the property, both aesthetically and in terms of materials selected, style, and more.
Some conservation areas have additional restrictions known as Article 4 Directions. These remove specific permitted development rights (PDRs), meaning you need planning permission for works that would normally be allowed without it.
The specific restrictions vary between conservation areas, so it's essential to check with your local planning authority for details relevant to your property.
Design is a key factor when planning an extension in a conservation area. Local authorities will expect proposals to preserve or enhance the character of the area. Important considerations include:
Materials: Use materials that match or complement the existing building, such as stock bricks or carefully matched alternatives.
Scale: Extensions should be subordinate to the original building.
Roof form: Match the pitch and shape of the existing roof where possible.
Windows: Use window styles and proportions that reflect the original building.
Detailing: Incorporate architectural details that complement the original building.
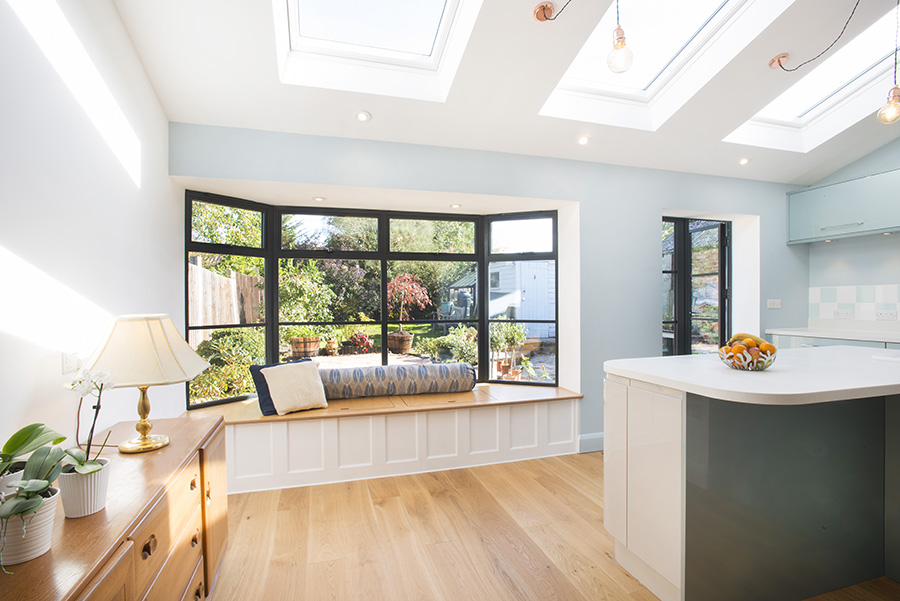
Above: Extension with bay window, matching the original Victorian building style, in SE3.
Another situation where you might encounter planning restrictions is if you live in a Listed building.
Listed buildings are structures of special architectural or historic interest and are subject to strict cntrols to preserve their character and historical importance.
Listed Building Consent is required for all alterations to a listed building, both internal and external. This is in addition to any standard planning permission that may be needed. Failure to obtain it before starting works can constitute a criminal offence.
The consent process applies to the entire building, including later additions and internal features. It also covers structures within the curtilage of a listed building, such as outbuildings or boundary walls.
Applications must include detailed plans and a clear justification for the proposed changes. It's often advisable to engage a conservation architect or heritage consultant to help guide this process.
Party Wall Act 1996 is an important piece of legislation for homeowners planning extensions, especially in urban areas with terraced houses.
This Act governs work that affects shared walls, boundaries, and excavations near neighboring buildings.
The Party Wall Act covers several areas that are relevant to home extensions:
Notice requirements: The Act mandates specific notice periods for different types of work. You must give 1 month's notice for work on a party wall or party structure. For excavations near neighbouring buildings, the notice period extends to 2 months. This gives neighbours time to consider the proposed work and its potential impact.
Neighbour agreement: Before beginning work, you need to obtain a written agreement from your neighbours. If an agreement can't be reached or your neighbours don't respond, the next step is to appoint a surveyor (or surveyors) to arrange a Party Wall Award.
Party Wall Award: This is a legal document prepared by the appointed surveyor(s). It sets out the details of the work, including how and when it will be carried out. It also covers the condition of the neighbouring property before work begins, as well as the rights and responsibilities of all parties.
Damage responsibility: The building owner carrying out the work is responsible for repairing any damage caused to neighbouring properties. To protect all parties, a condition survey of the neighbouring property is often conducted before work begins.
Access rights: The Act provides a right of access to the neighbouring property to carry out work, but this must be at reasonable times and after giving 14 days' notice.
Dispute resolution: If a dispute arises, the Act provides a mechanism for resolving it through appointed surveyors, avoiding the need for legal action in most cases.
For many home extension projects, especially in terraced houses, the Party Wall Act has important implications:
Loft conversions: If you're altering the party wall at roof level, you'll need to serve notice.
Rear extensions: These often involve excavating foundations near the neighbour's property, requiring notice under the Act.
Removing chimney breasts: This work affects the party wall and requires notice.
Underpinning: Any underpinning work near or on the party wall requires notice and careful consideration of potential impacts on neighbouring properties.
Understanding and correctly following the procedures set out in the Party Wall Act is essential to avoid delays or disputes, so tackle this with professional assistance early.
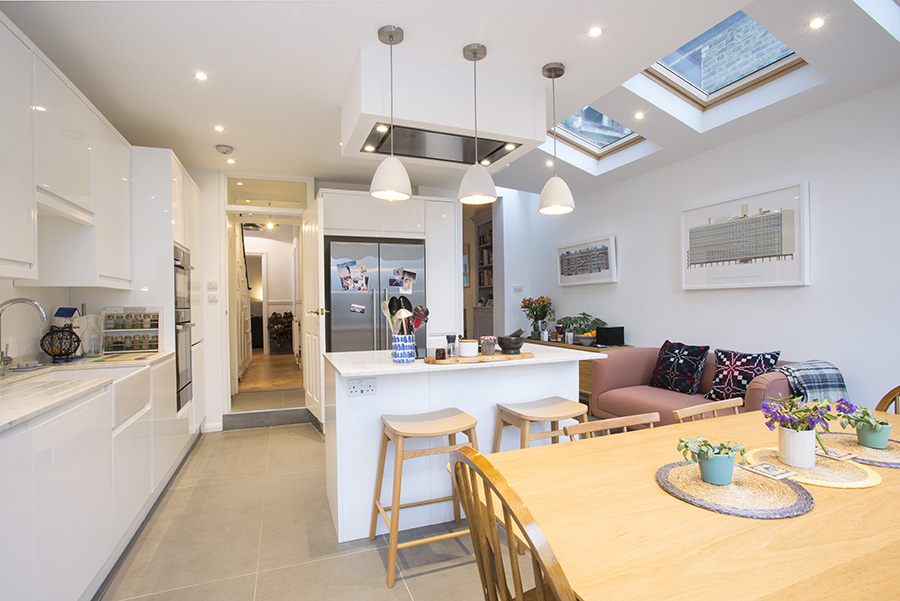
Above: With a strategy in place from the start, overcoming even strict planning restrictions is possible.
In all of these situations, being informed from the start ensures your project stays on track, respects your neighbourhood’s character, and avoids any legal hiccups along the way.
At Design Team, we’re here to help you overcome these challenges. Our experienced architects and planners specialise in working with homeowners to manage the complexities of planning regulations, whether you're in a conservation area or dealing with listed building requirements.
We offer the local knowledge to help you bring your extension plans to life while keeping everything compliant.
Don't let planning restrictions hinder your home improvement plans. Contact Design Team today to schedule a consultation.
Let us help you transform your home while ensuring full compliance with all relevant planning regulations.
Book a free Design Consultation with one of our team to discuss your project in more detail.
.jpg)
11-11-24 6
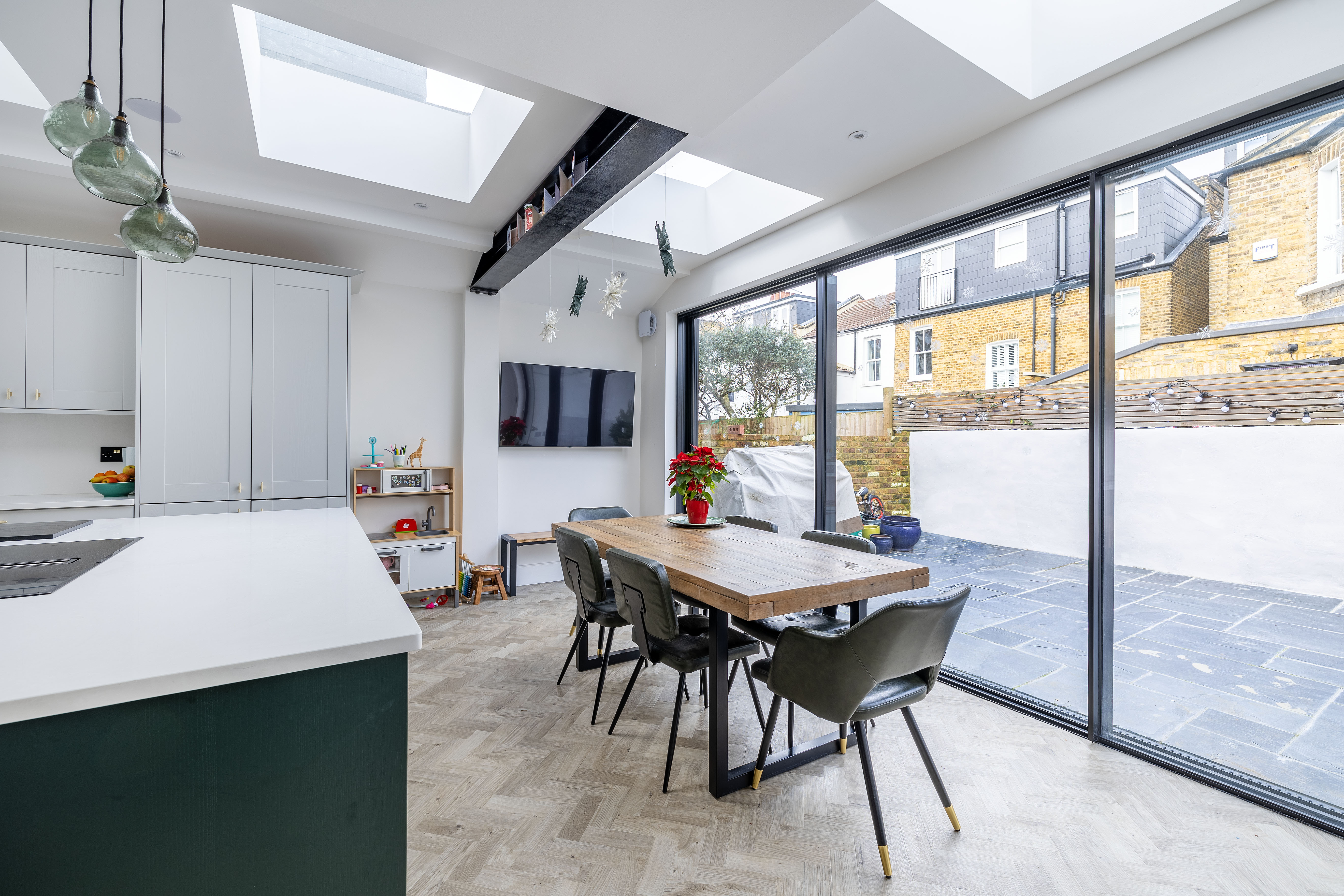
10-11-24 6
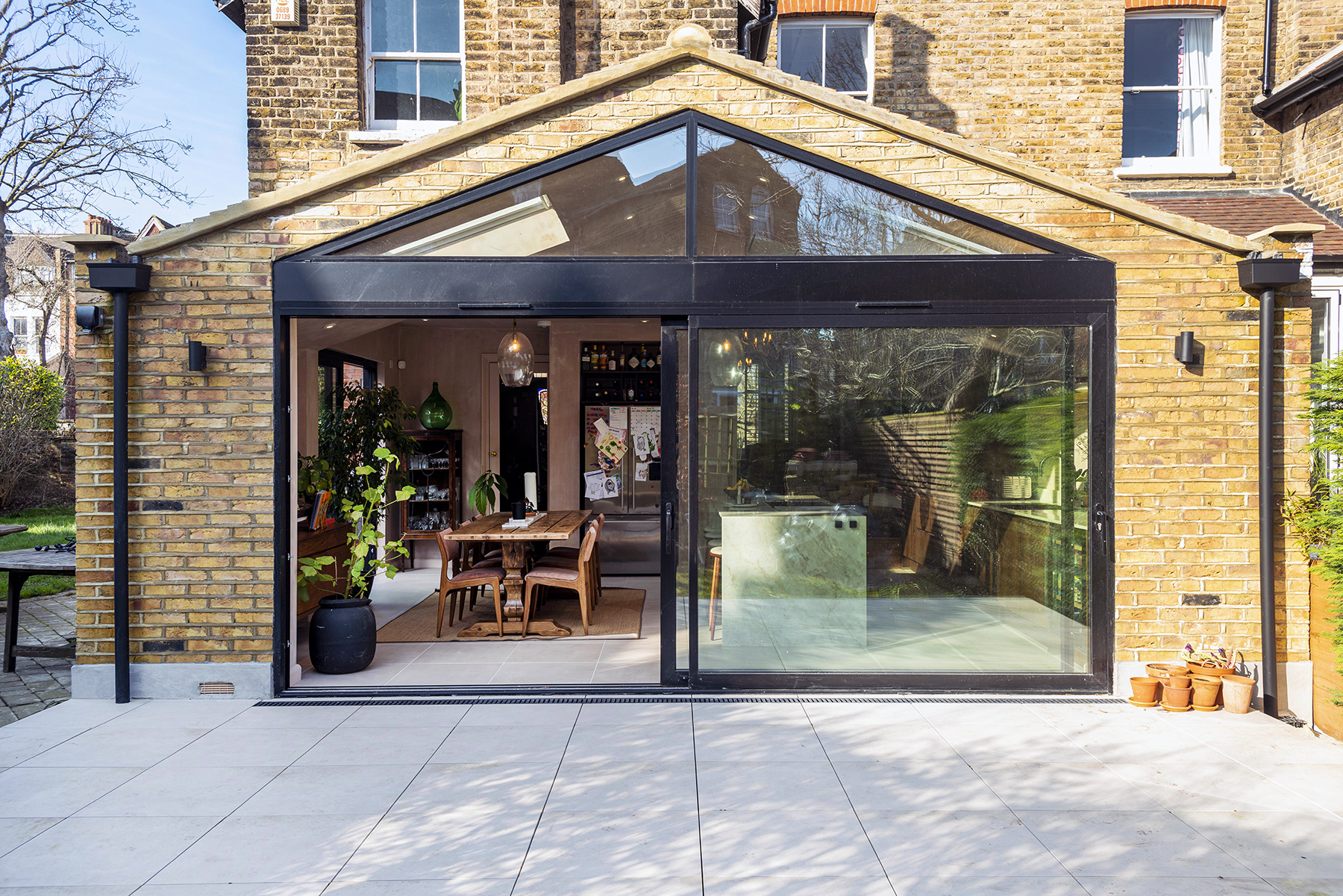
25-10-24 6