Maximising Space: Loft Conversions in Victorian Homes
- 29-07-24
- 6 min read
- Blog
Victorian family homes are exceptionally common nationwide, particularly in urban areas like London.
However, while Victorian homes have historic charm in spades, they do lack a couple of things, and the big one – you guessed it – is space.
Enter the loft conversion – a brilliant solution that allows you to expand upwards, utilising the often-neglected attic space to create stunning new rooms while preserving the original character of your Victorian home.
This article explores the ins and outs of loft conversions for Victorian properties.
We'll delve into the benefits, challenges, design considerations, and practical steps involved in transforming your loft or attic into a functional and beautiful living space.
With their steep-pitched roofs and sturdy construction, Victorian houses are often ideal candidates for loft conversions. These properties typically feature ample head height in the attic, making them well-suited for transformation into habitable spaces.
Loft conversions are particularly appealing for Victorian homes as they preserve street-level aesthetics, which is crucial for properties in conservation areas. They also maximise existing space without sacrificing garden area, a common concern with ground-floor extensions.
Moreover, a well-executed loft conversion can increase your property's value by up to 20%. And the loft's versatility is another key advantage, as they can serve various purposes, from additional bedrooms and bathrooms to home offices, studios, or living areas.
Victorian lofts also lend themselves to installing large skylights or dormer windows, flooding the new space with natural light and creating a bright, airy atmosphere.
Last but certainly not least, loft conversions can be an especially attractive option for London homeowners, where space is at a premium and property prices are high.
It allows you to expand your living space without moving, potentially saving you huge costs associated with buying a larger property, including stamp duty, moving expenses, etc.
There’s more than one type of loft conversion available. Let’s peruse the options:
Dormer conversions are among the most popular choices for Victorian terraces. This type involves extending the existing roof to create additional floor space and headroom.
Dormers can be designed in various styles to complement your Victorian architecture:
Single Dormer: A small extension, often housing a window, that provides extra space and light.
Full-Width Dormer: Extends across the entire width of the roof, maximising space but requiring careful design to maintain aesthetic harmony.
L-Shaped Dormer: Ideal for Victorian properties with a rear extension, this wraps around the side and rear of the property.
Dormer conversions are particularly effective for Victorian terraces as they can increase the usable floor space without dramatically altering the front aspect of the property.
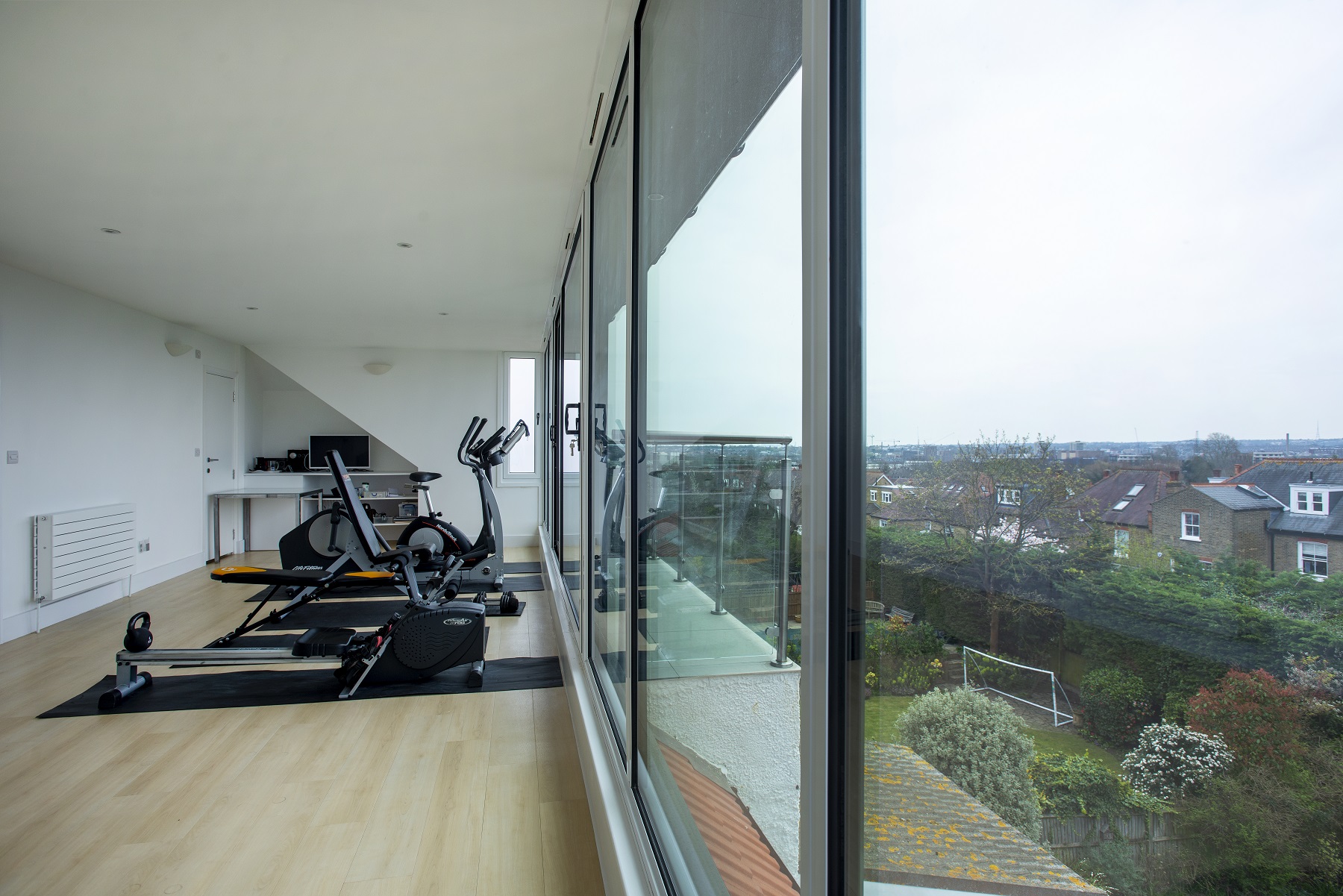
Above: Large full-width dormer in SW11
Mansard conversions involve altering the roof's slope to create a steeper side and a flatter top.
Typically constructed at the rear of the property, mansard conversions can span the entire house width but often require planning permission due to changes to the roof structure.
When designed thoughtfully, the mansard style, named after the 17th-century French architect François Mansart, can be particularly sympathetic to Victorian architecture.
It can provide a full additional storey of space, making it one of the most transformative loft conversion options for Victorian homes.
Mansard loft conversions are everywhere in urban areas like London. Once you know what they look like, you’ll spot them on the top of numerous beautiful Victorian buildings!
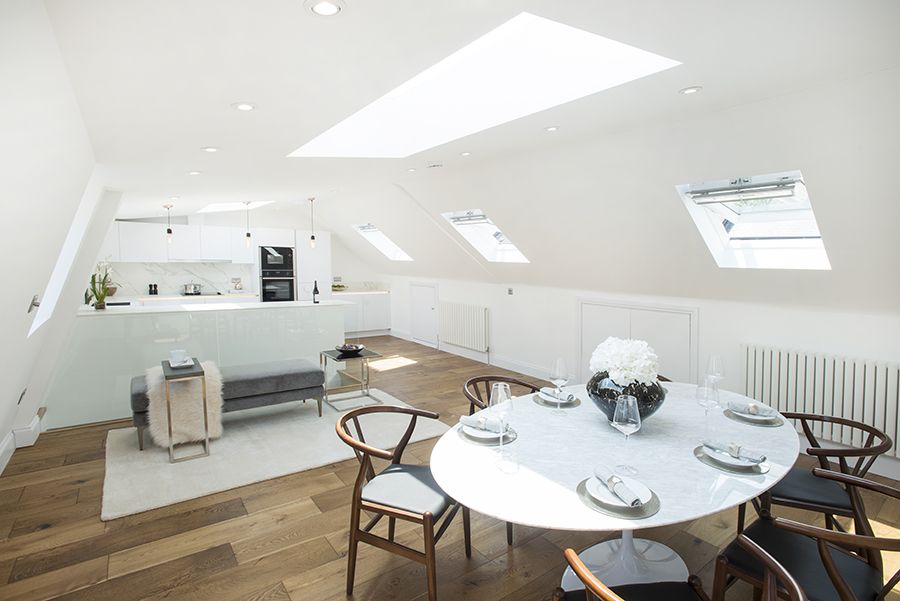
Above: Large-scale loft conversion in SW4
Hip-to-gable conversions are suitable for Victorian semi-detached or end-of-terrace houses with a hipped roof (sloping on all sides).
It involves extending the sloped side of the roof to create a vertical gable end, thereby increasing the available space inside the loft.
Hip-to-gable extensions are often combined with a rear dormer to maximise the potential space.
For Victorian homes with ample existing loft space, a Velux or roof light conversion might be the simplest and most cost-effective option.
This involves adding roof windows to bring in natural light without altering the roof structure. Velux conversions require minimal structural changes, often fall under permitted development, and preserve the external appearance of the roof.
This type of conversion is ideal for homeowners who want to maintain the original roofline of their Victorian property.
It's particularly suitable for homes in conservation areas where external alterations are strictly controlled.
While it may not provide as much additional headroom as other conversion types, it can still create a bright, usable space perfect for a home office, guest bedroom, or studio.
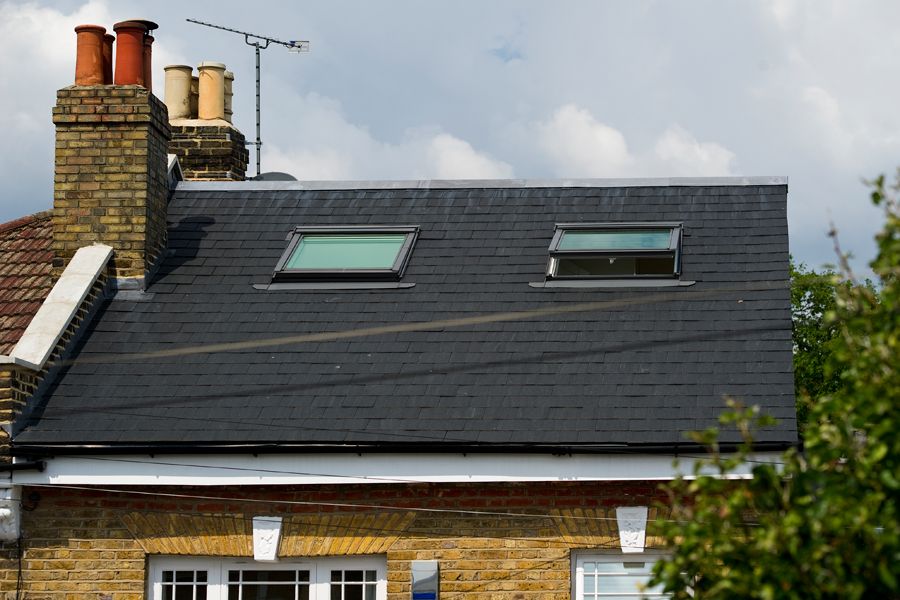
Above: Velux roof-lift conversion in SE22
When planning a loft conversion for your Victorian home, it's crucial to consider both practical and aesthetic aspects to ensure the new space seamlessly integrates with the existing property.
One of the key challenges in converting a Victorian loft is maintaining the character of the property while creating a modern, functional space. Here are some ways to achieve this:
Retain Original Roof Timbers: Where possible, incorporate exposed beams into your design. These can add character and a sense of history to the new space.
Preserve Victorian Fireplaces or Chimney Breasts: If your loft has original features like these, consider making them focal points in the new room.
Match New Windows to Existing Styles: When adding dormer windows, try to echo the style of the windows in the rest of the house.
Use Appropriate Materials: Choose materials that complement the period of your home, such as slate tiles for the roof or cast iron for radiators.
Victorian homes can sometimes feel dark, so maximising natural light in your loft conversion is crucial:
Install large skylights or dormer windows to flood the space with daylight.
Consider a Juliet balcony for rear-facing conversions to increase light and provide views.
Use light, reflective colours on walls and ceilings to enhance brightness.
Incorporate glass partitions or internal windows to allow light to flow between spaces.
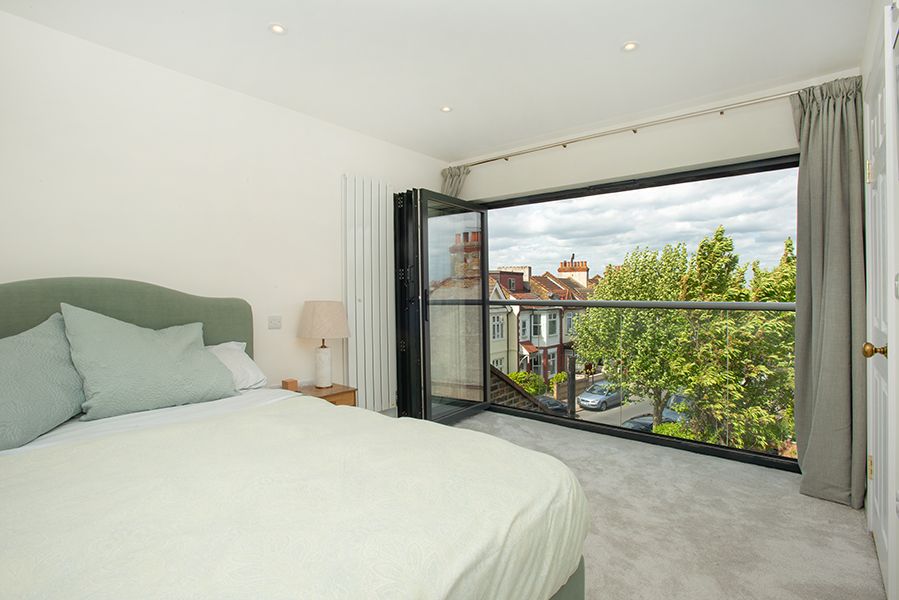
Above: Large bifold doors for a loft conversion in SW17
Given the unique shapes of Victorian lofts, clever space planning is essential:
Utilise awkward corners for built-in storage or bespoke furniture.
Consider a mezzanine level in areas with particularly high ceilings to maximise floor space.
Incorporate space-saving features like sliding doors or fold-down desks.
Plan the layout carefully to ensure comfortable head height where it's most needed, such as above the bed in a bedroom or in the bathroom shower area.
Improving the energy efficiency of your Victorian home during the loft conversion process is vital:
Install high-quality insulation in the loft space's roof, walls, and floor.
Upgrade to double or triple-glazed windows for better thermal performance.
Implement smart heating controls to manage the temperature efficiently in the new space.
Consider incorporating renewable energy solutions like solar panels, which can often be discreetly installed on the rear roof slope.
Victorian homes often have sturdy roof structures but weren't designed with loft conversions in mind. Key structural considerations include:
Strengthening the Floor: The existing loft floor will likely need reinforcing to support the additional weight and meet building regulations.
Supporting New Openings: When creating dormer windows or altering the roof structure, ensure proper support is in place.
Assessing the Impact on Lower Floors: Consider how the additional weight and any new support structures will affect the floors below.
Understanding Planning Permission is vital for any loft conversion project, particularly for Victorian homes, which may be subject to additional restrictions.
Many loft conversions fall under 'permitted development' rights, meaning they don't require full planning permission. However, there are restrictions:
The additional roof space must not exceed 40 cubic metres for terraced houses or 50 cubic metres for detached and semi-detached houses.
No part of the extension should be higher than the highest part of the existing roof.
Materials used should be similar in appearance to the existing house.
Side-facing windows should be obscure-glazed and non-opening unless the opening parts are more than 1.7m above the floor.
If your Victorian home is in a conservation area or is a listed building, you'll likely need planning permission for any loft conversion.
Additional considerations in these situations include:
Stricter rules on alterations to the roof line and external appearance.
Potential restrictions on the type and size of windows that can be installed.
Requirements to use specific materials that match the original building.
Possible need for a heritage statement to accompany your planning application.
Regardless of whether you need planning permission, all loft conversions must comply with building regulations. These cover areas such as:
Structural stability
Fire safety and means of escape
Insulation and energy efficiency
Sound insulation between the loft and rooms below
Electrical safety
Plumbing and drainage if a bathroom is being installed
It's advisable to work with an architect or design professional familiar with the planning requirements and building regulations specific to Victorian properties in your area.
If you're considering a loft conversion for your Victorian home, here's a step-by-step guide to get you started:
Begin with a thorough assessment of your loft space to determine its suitability for conversion. This should include:
Measuring the head height at the tallest point (ideally, you need at least 2.2m).
Checking the pitch of the roof.
Assessing the overall structural condition of your Victorian property.
Identifying any potential obstacles like water tanks or chimney stacks.
A professional surveyor or architect can help you evaluate the feasibility of different conversion options and provide an initial estimate of costs.
Once you've determined the feasibility, move on to the design phase. Work with an architect or designer experienced in Victorian loft conversions to create plans that maximise space while complementing your home's period features. This stage should include:
Deciding on the type of conversion (dormer, mansard, hip-to-gable, etc.).
Planning the internal layout and determining how the new space will be used.
Considering the placement of windows, staircases, and any new plumbing or electrical installations.
Addressing any planning permission requirements or building regulations.
Selecting the right contractor is crucial for the success of your project. Look for companies with specific experience in Victorian loft conversions and check their references thoroughly. When choosing a contractor:
Get detailed quotes from at least three reputable companies.
Ask to see examples of their previous work, particularly on similar Victorian properties.
Check their insurance and any relevant certifications.
Discuss timelines and how they plan to minimise disruption to your daily life during the conversion.
The conversion process typically takes between 6 to 16 weeks or possibly longer, depending on the project's complexity. Key stages include:
Erect scaffolding and create a temporary roof cover.
Strengthening the floor joists.
Making structural alterations to the roof (if required).
Installing dormer windows or roof lights.
Adding insulation and plastering.
Installing electrics, plumbing, and heating.
Fitting the new staircase.
Final fixes and decorating.
Of course, you'll need to expect and plan for some disruption to your daily life during this time. A good contractor will strive to minimise inconvenience and keep you informed throughout the process.
Once the structural work is complete, you can focus on the finishing touches. This is your opportunity to blend modern comforts with Victorian charm through your choice of decorations, furnishings, and fittings. Consider:
Using period-appropriate colours and wallpapers.
Installing Victorian-style radiators or fireplaces.
Choosing light fittings that complement both the Victorian era and modern functionality.
Selecting flooring that matches or complements the rest of your home.
Remember, the key is to create a space that feels like a natural extension of your Victorian home while meeting your modern living needs.
Converting the loft of a Victorian home is a significant undertaking, but one that can dramatically increase your living space and add value to your property.
By carefully considering the unique characteristics of your Victorian home, you can create a beautiful, functional space that enhances your home while preserving its historical character.
Design Team have deep expertise in designing beautiful, inspiring loft conversions that maximise space while looking spectacular.
From compact one-room conversions to comprehensive, multi-room conversions that include bedrooms, bathrooms, and even kitchens and living areas, we can help build the loft conversion of your dreams.
Book your free consultation today to get started!
Book a free Design Consultation with one of our team to discuss your project in more detail.
.jpg)
11-11-24 6
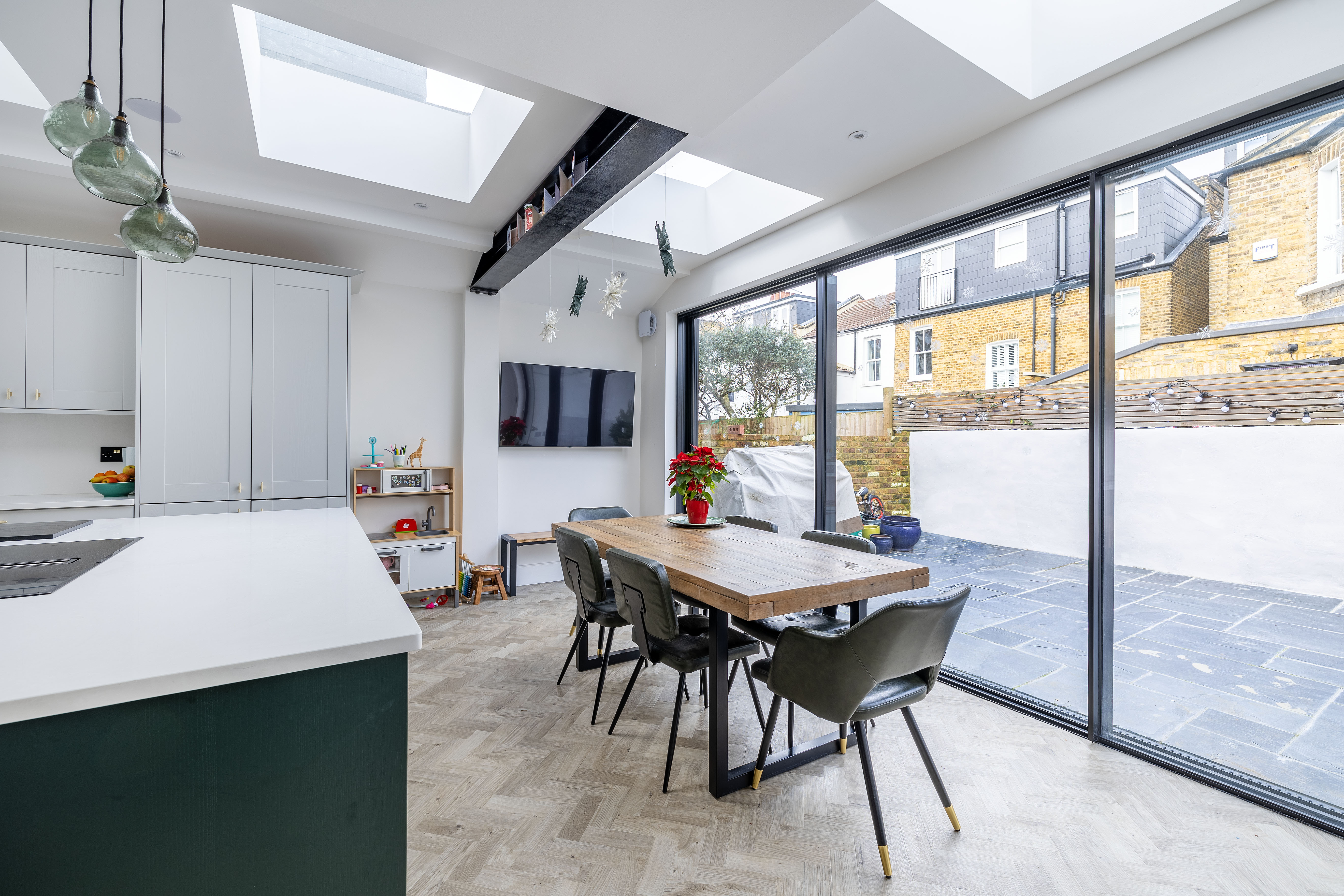
10-11-24 6
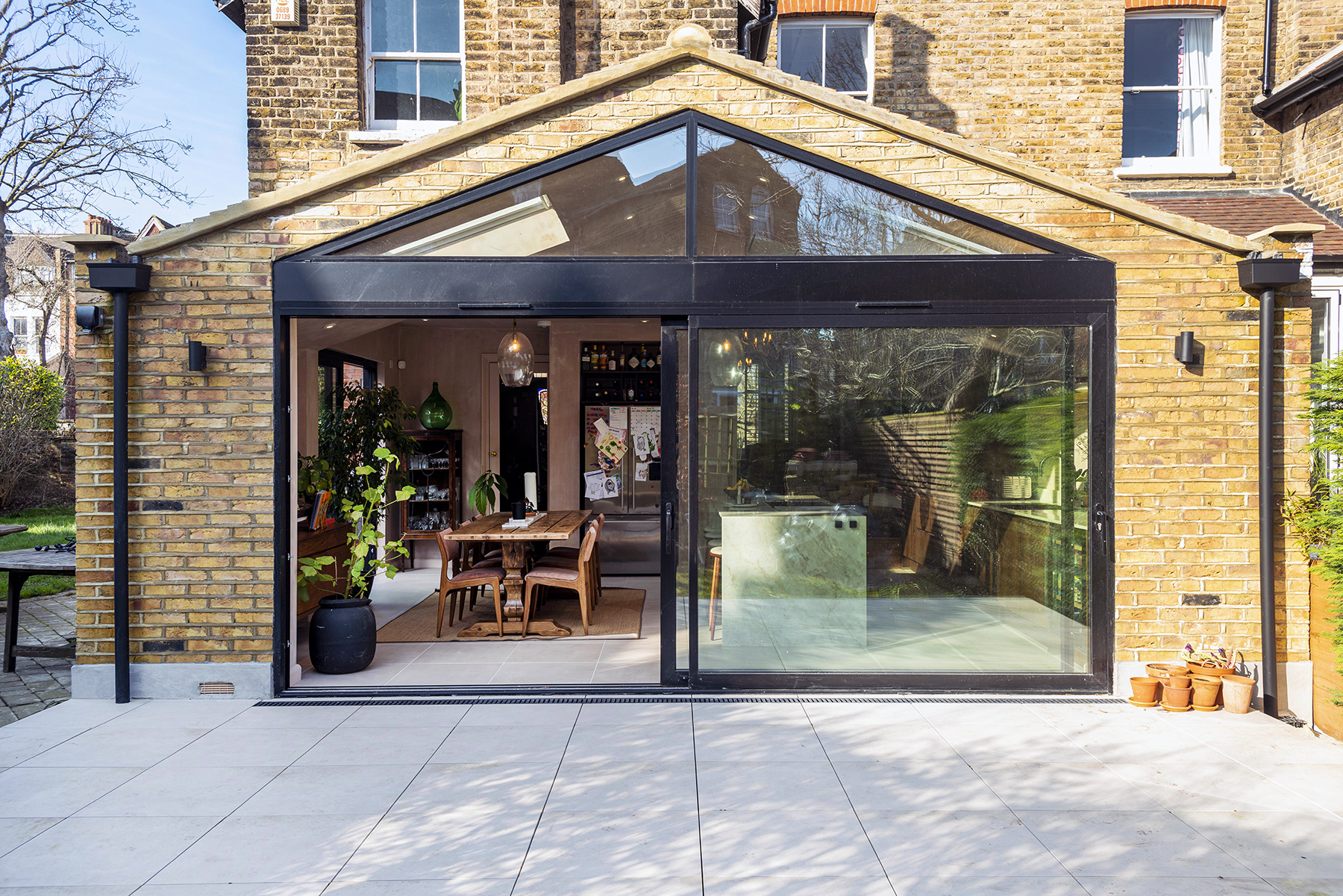
25-10-24 6