Maximising Victorian Homes with Design Team: Your Complete Guide to Expert Extensions
- 03-10-24
- 7 min read
- Blog
London's Victorian terraces are undoubtedly vibrant, characterful places to live, but they often struggle to meet modern living needs.
The solution? Thoughtful extensions that blend period charm with contemporary functionality.
From rear expansions to loft conversions, the right extension can transform your Victorian home, creating light-filled spaces that honour the past while embracing the future.
This guide explores how to unlock your property's potential. Learn how to craft a beautiful home that's perfectly suited for 21st-century life.
Let's dive in!
Victorian homes, with their distinctive architectural features and often protected status, present unique challenges when it comes to extensions. However, these challenges also offer exciting opportunities for creative design solutions. Here's what you need to know:
Conservation Areas: Many Victorian homes in London are located in conservation areas, which can limit external modifications. Design Team's expertise in these restrictions ensures your extension respects local guidelines while still achieving your vision.
Period features: It's often crucial to preserve original features like cornicing, fireplaces, and sash windows. Our designs seamlessly blend modern extensions with these cherished elements of Victorian architecture.
Space constraints: Victorian terraces often have narrow plots. Our innovative designs, including side returns and rear extensions, maximise available space without compromising on style or functionality.
Light considerations: Victorian homes can be dark due to their layout. Our extension designs focus on bringing in natural light through strategic use of skylights, bi-fold doors, and glass roofs.
Structural integrity: Modifying a Victorian home requires careful consideration of the existing structure. Our team includes structural engineers who ensure all extensions are safe and sound.
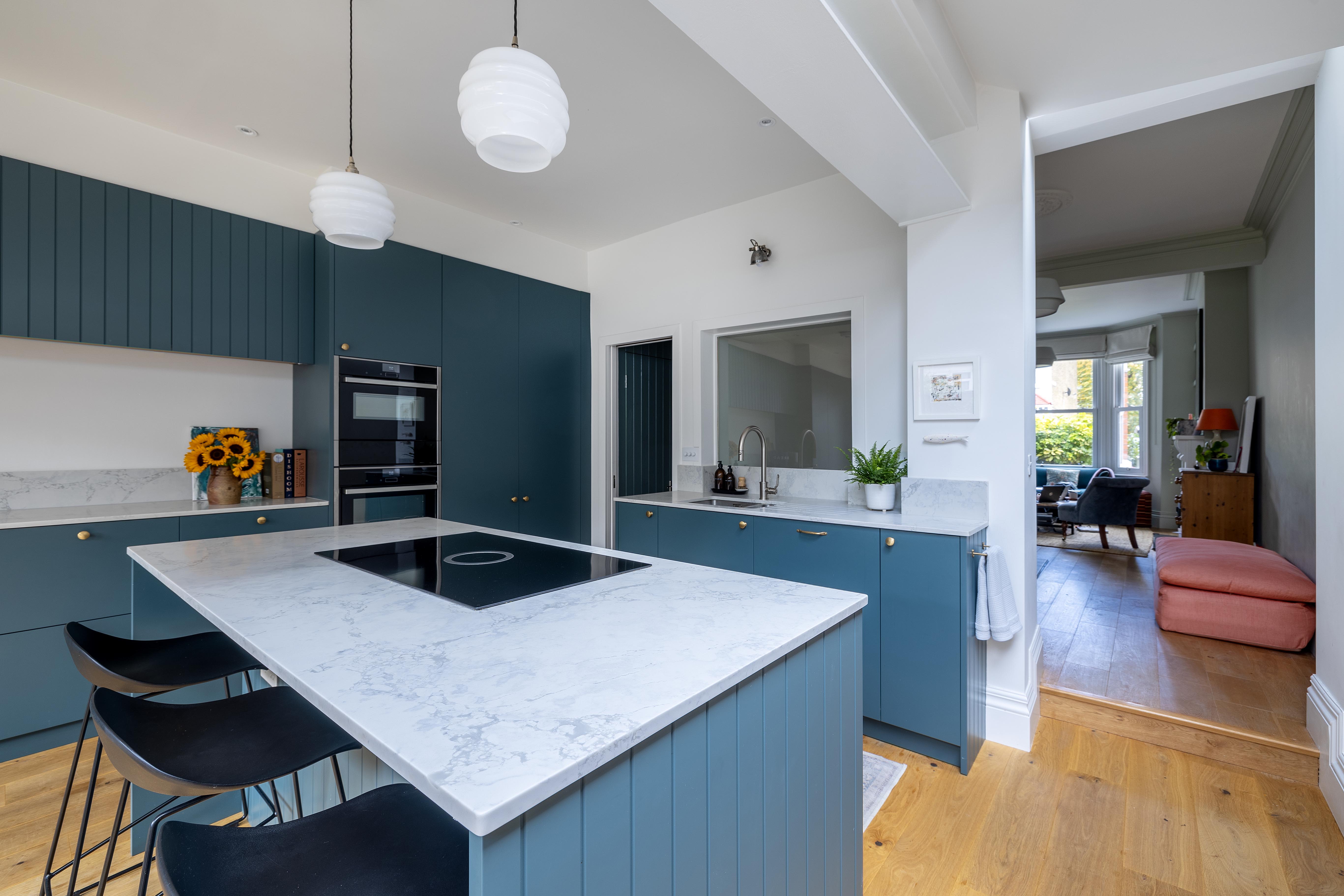
Above: Beautiful house extension in W13.
With the complexities involved in extending a Victorian home, choosing the right team is crucial. Here's why Design Team stands out:
Expertise in Victorian architecture: With 8 years in business and over 1,500 successful planning applications, we understand the unique challenges and opportunities presented by Victorian homes.
Fixed-fee pricing: Our transparent pricing structure starts at just £495 +VAT for internal reconfiguration and renovation packages, ensuring you know exactly what to expect from the outset.
Speedy service: We design your extension and get you to planning in just 21 days, streamlining what can often be a lengthy process.
High success rate: With a 95% success rate on planning submissions, you can trust us to navigate the complexities of local planning regulations.
Comprehensive service: From initial survey to final build calculations, we offer end-to-end support for your extension project.
Bespoke designs: We create tailored solutions that respect your home's Victorian heritage while meeting your modern lifestyle needs.
Local expertise: Our deep understanding of London's architectural landscape and planning processes gives you an edge in realising your extension dreams.
The journey to your dream extension begins with a thorough survey of your Victorian home. This crucial first step allows us to:
Assess the structural integrity of your property
Identify original features that should be preserved
Spot potential challenges and opportunities for innovative design solutions
Take accurate measurements to inform the design process
Our team of expert designers will take your ideas and transform them into beautiful, compliant, and actionable designs. This phase includes:
An initial consultation to understand your vision and needs
Development of multiple design options for you to choose from
3D visualisations to help you imagine the final result
Detailed plans that blend modern functionality with Victorian charm
Considerations for energy efficiency and sustainability
Understanding planning permission can be daunting, especially for Victorian properties, which may have additional restrictions. Our expertise makes this process simple and stress-free. We handle:
Preparation and submission of all necessary planning documents
Liaison with local planning authorities on your behalf
Navigation of conservation area restrictions, if applicable
Amendments and revisions as requested by the planning department
Appeals process, in the rare case of initial rejection
Once planning is approved, we provide all the structural diagrams and calculations needed for construction. This ensures your builder has everything they need to bring your extension to life, including:
Detailed construction drawings
Structural calculations
Material specifications
Building regulations compliance checks
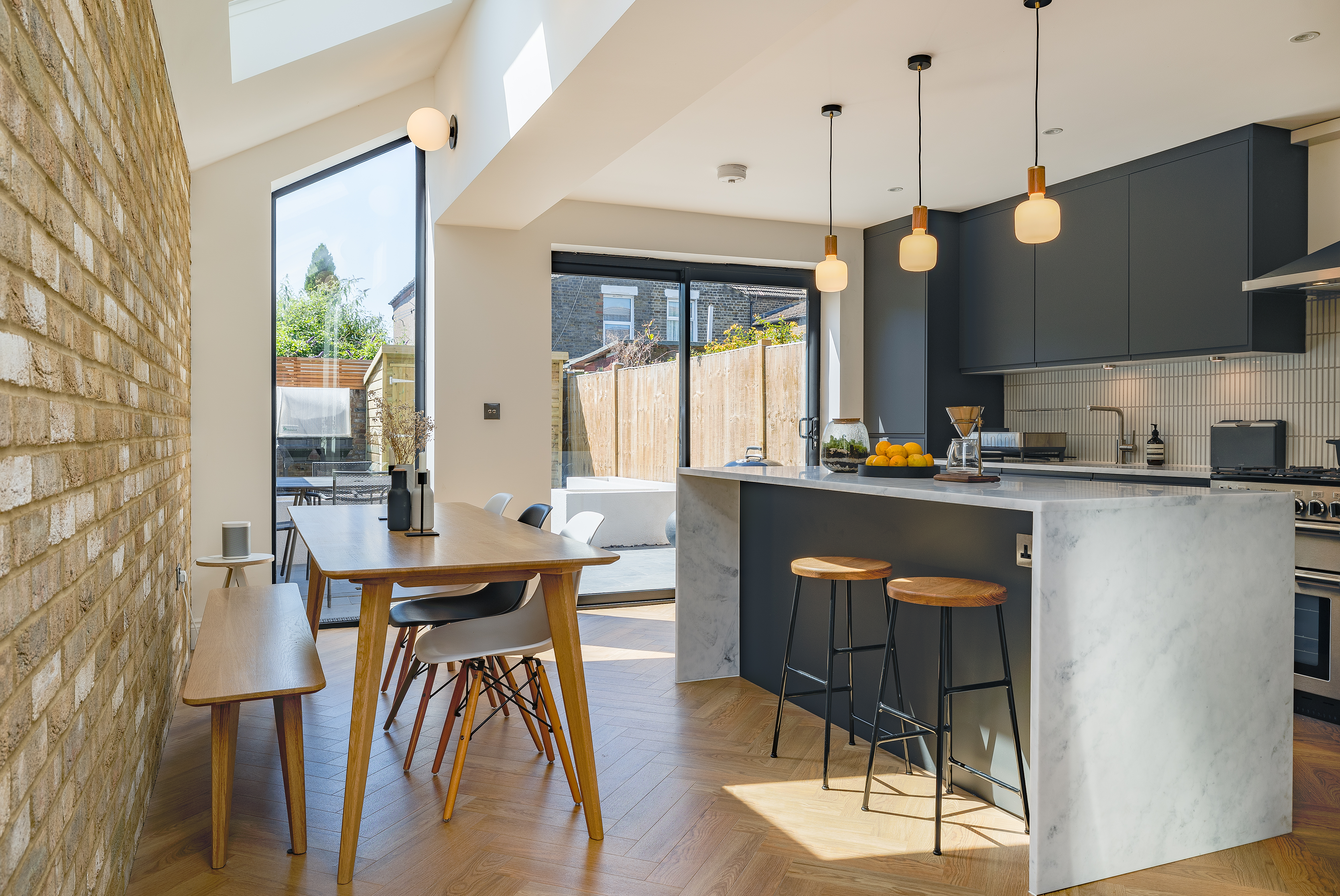
Above: Gorgeous house extension in N15.
Perfect for creating open-plan living spaces or extending your kitchen, our ground floor extension package includes:
Full Measured Survey
Architectural Design Consultation
Preparation of multiple design options
Development of your extension shell design
Planning Application Management
Amendments requested by Local Authority Planning Department
Ideal for:
Creating open-plan kitchen-dining areas
Adding a spacious family room
Incorporating a home office or studio space
Improving connection to the garden with bi-fold doors
Transform your attic into a master suite, home office, or additional living space. This package includes all the services of our ground floor extension, tailored for loft conversions. Additional considerations include:
Structural assessment of existing roof
Dormer window designs that complement Victorian aesthetics
Staircase integration solutions
Natural light maximisation through skylights or Velux windows
Ideal for:
Adding an extra bedroom and ensuite
Creating a secluded home office
Designing a children's playroom or teenager's retreat
Incorporating a cozy reading nook or library
Our most popular package! Maximise your Victorian home's potential with both a ground-floor extension and loft conversion. This comprehensive package includes all services for both areas, offering the best value for ambitious renovations. Benefits include:
Holistic approach to redesigning your entire home
Coordinated design aesthetic across all new spaces
Potential for dramatic increase in property value
Opportunity to reimagine your Victorian home for modern living
Ideal for:
Growing families needing significant additional space
Homeowners looking to maximise property value
Those wanting to create a truly bespoke living environment
Respect for heitage: We believe in honouring the architectural legacy of Victorian homes while adapting them for modern living. Our designs always seek to enhance, not detract from, the original character of your home.
Innovative space solutions: Victorian homes often have quirky layouts. We excel at finding creative ways to maximise space, from under-stair storage to multi-functional room designs.
Light and airflow expertise: We understand the importance of natural light in Victorian properties. Our designs often incorporate features like glass roofs, skylights, and strategic window placements to brighten your home.
Sustainability focus: We integrate eco-friendly features into our designs, helping you create a more energy-efficient home without compromising its Victorian charm.
Technology integration: From smart home systems to energy-efficient appliances, we can advise on how to seamlessly blend modern technology with Victorian aesthetics.
Material mastery: We have extensive knowledge of both traditional and contemporary materials, allowing us to suggest the best options for your extension that complement your home's existing features.
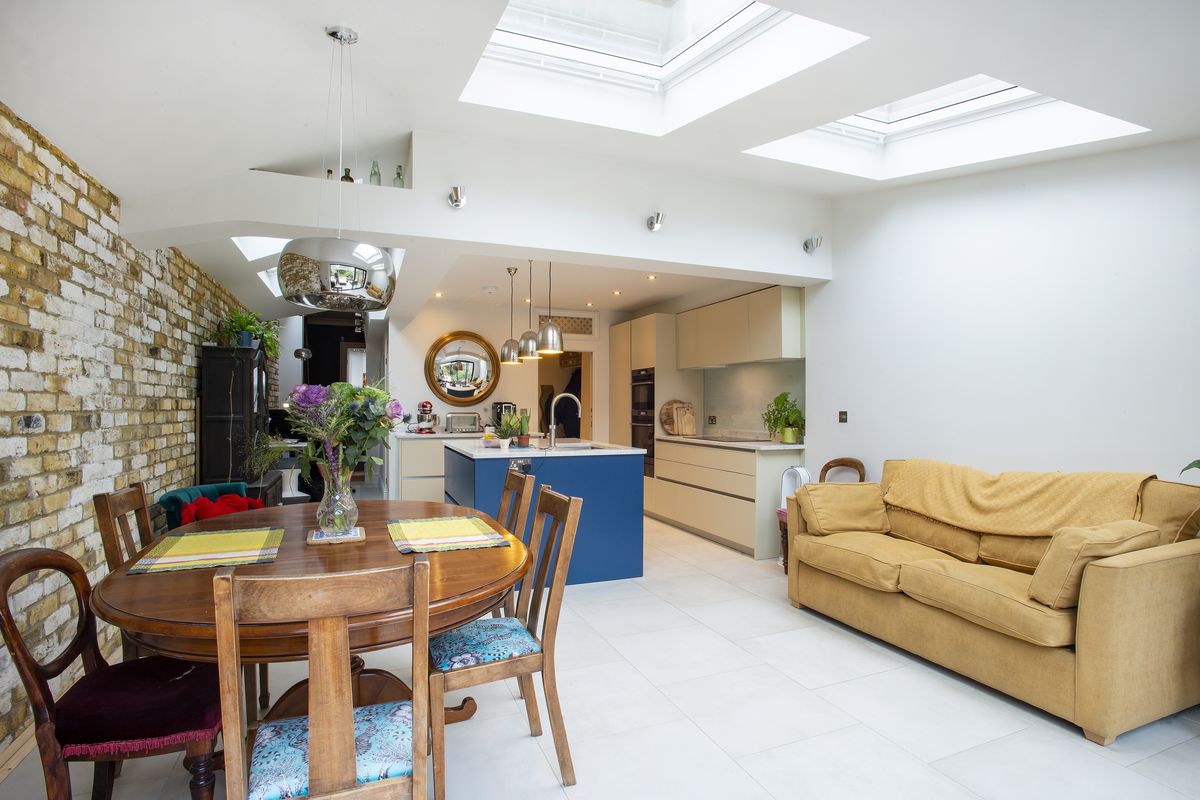
Above: Stunning extension in SE14.
Extending your Victorian home is an exciting journey, and with Design Team, it's easier than ever.
Our fixed-fee packages, expert knowledge, and efficient process take the stress out of home improvements, allowing you to focus on creating your dream space.
Whether you're looking to create a modern open-plan living area, add a spacious loft bedroom, or completely transform your home, we're here to help. With over 1,500 successful projects under our belt and a 4.6-star Google review rating, you can trust Design Team to deliver exceptional results.
Free consultation: Book your no-obligation 30-minute design consultation. We'll discuss your ideas, answer your questions, and provide initial guidance on your project.
Choose your package: Select from our Ground Floor, Loft, or Combination packages. Remember, paying in one go saves you 10%!
Start your journey: Once you're ready, we'll begin with the survey and kick-start your Victorian home transformation.
Ready to start your Victorian home extension journey? Contact Design Team now to book your free consultation. Let's work together to unlock the full potential of your Victorian home, creating a space that honors its heritage while meeting your modern needs.
Transform your Victorian home with Design Team – where expertise meets innovation, and your dream home becomes reality.
Book a free Design Consultation with one of our team to discuss your project in more detail.
.jpg)
11-11-24 6
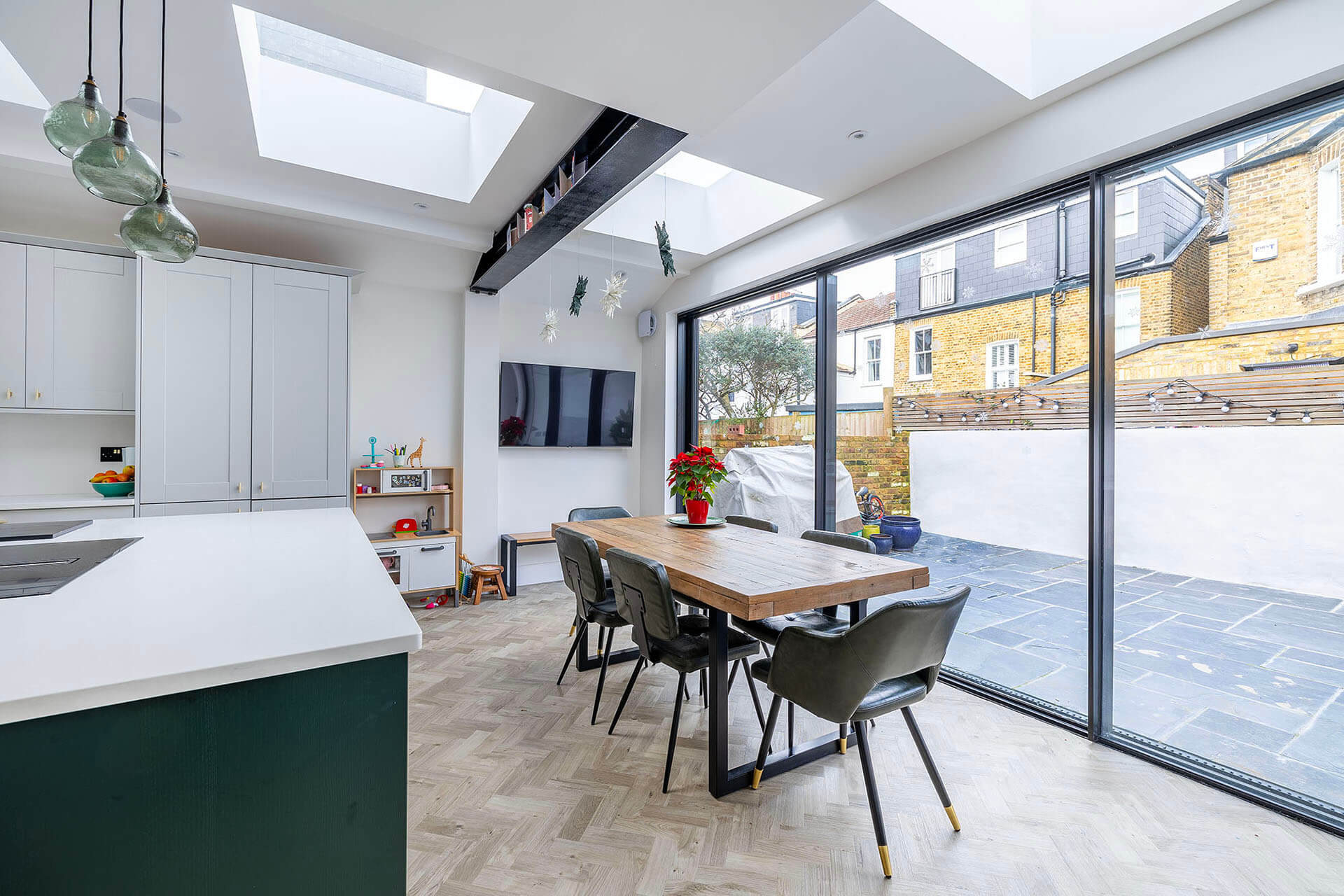
10-11-24 6
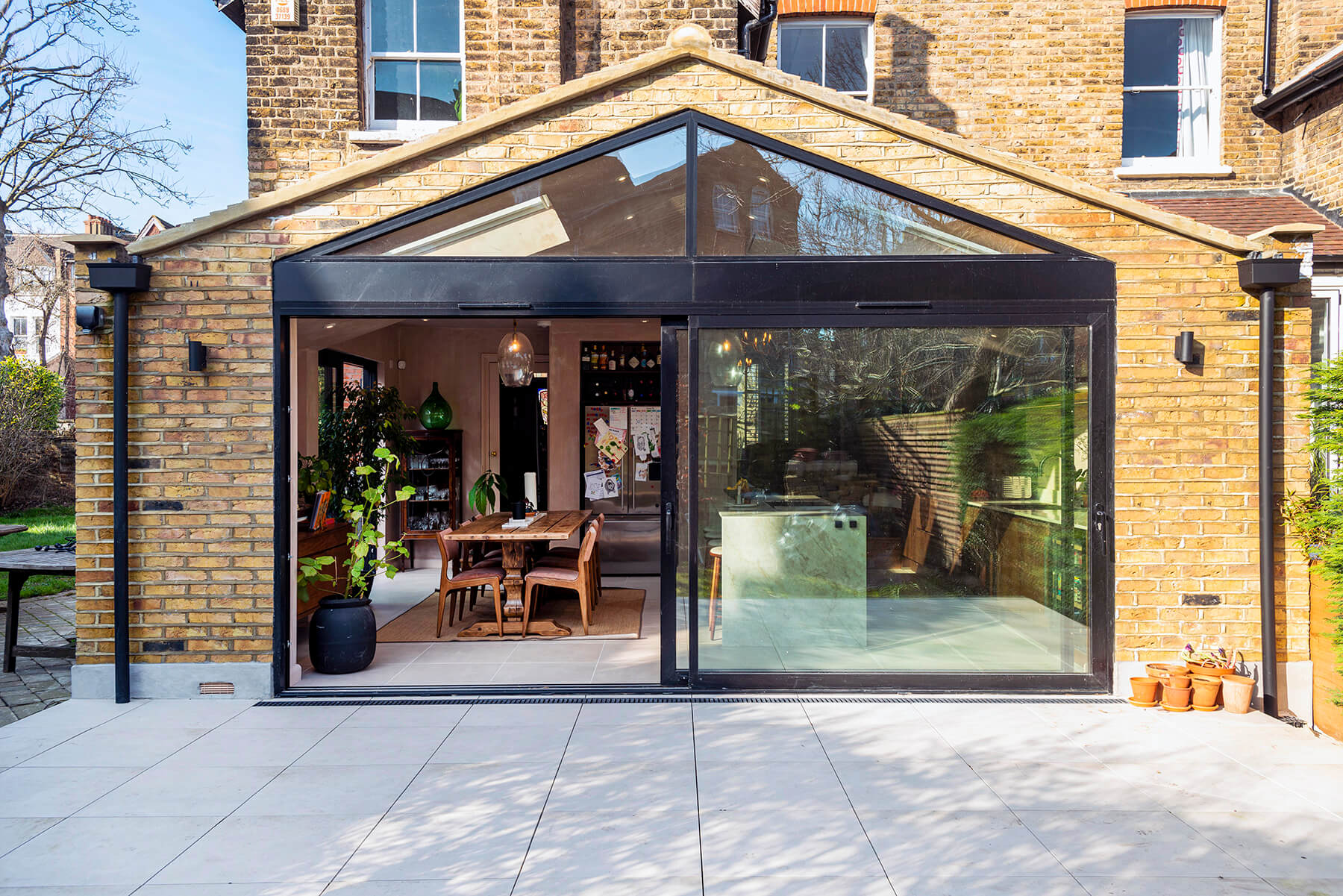
25-10-24 6