Quick Guide to Building a Rear Extension for Your Victorian Terrace
- 20-10-23
- min read
- Blog
Rear extensions make excellent additions to Victorian terraces, boosting living space and providing opportunities for reconfiguration and interior modifications.
A rear extension extends the property's footprint to the rear, capitalising on unused garden space.
Even extending a few metres outwards into the garden can vastly increase your ground floor living space, and you may not even need Planning Permission.
This is a guide to rear extensions for Victorian terraces.
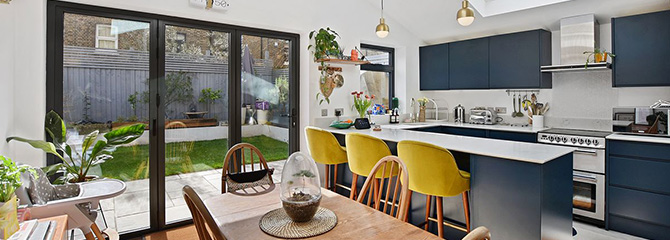
Victorian terraces are ubiquitous in cities like London, and the garden area at the rear of the property is often suitable for extending.
Choosing a rear extension could be a game-changing home improvement project if you have ample garden space.
Plus, due to the size and nature of rear extensions, they’re one of the most likely projects to fall under Permitted Development Rights (PDRs). So, you may not need to apply and wait for full Planning Permission to build one.
You don’t have to extend outwards in the garden by far to significantly increase ground floor space, and this can open up opportunities to build a new kitchen or create an open-plan living area or kitchen-diner.
Although any extension requires a substantial initial investment, it can prove a savvy move in the long run.
The general consensus is that extensions typically increase a home's value by 5% and 10%. Some data suggests higher increases of 20% in areas where space is at a premium, which is quite possible in high-demand urban areas.
In cities like London, where demand for housing and space is exceptionally high, buyers will often pay a premium for an extended property. Moreover, despite the higher initial cost of extending a home in London, the ROI of building an extension may actually be higher than the rest of the UK, as your home’s value may rise by more than the initial outlay of the project.
Of course, you’ll get value out of your extension in the short term in the form of extra space. Studies show that around 65% of homeowners intend to stay in their home for over five years, whereas 12% intend on selling soon – typically to profit from a short-term uplift in property value.
No matter what your reasons are for extending, the value a rear extension adds to your property offers short-term and long-term benefits.
Rear extensions offer a plethora of benefits, especially for Victorian terrace owners.
Here's a brief look at the many benefits of rear extensions:
Expanded Living Space
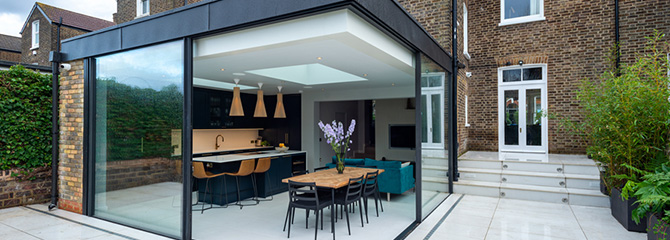
The most obvious benefit of a rear extension is increased living space.
Depending on how wide your home is, even extending 2m into the garden enhances interior space more than you might think.
Some terraced properties have very long gardens, and many find their rear extensions make the garden more manageable without limiting practical space.
Enhanced Kitchen Space
The added room of a rear extension is ideal for expanding the kitchen or even creating a modern open-plan kitchen-diner.
Kitchen extensions are highly sought after and are among the most valuable home improvement projects.
Open-Plan Living
The popularity of open-plan living is constantly rising. Building an open-plan space creates a fluid and versatile living environment with stacks of space and natural light.
Creating an open-plan space may boost your home’s value, according to some reports. A rear extension combined with a modern open-plan reconfiguration can transform your home.
Improved Natural Light and Ventilation
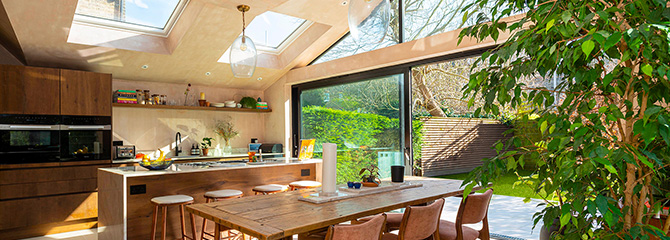
A well-designed rear extension can enhance natural light within your home.
You can open up your ground floor by incorporating large doors, glass walls, skylights, or lantern windows into the extension.
This is visually stunning and can totally transform darker and dimly lit Victorian terraces while reducing reliance on artificial lighting.
Rear extensions are more likely to fall under Permitted Development Rights (PDRs) than many other types of extensions, meaning you won’t need full Planning Permission.
However, PDRs don’t apply to all properties, so it’s paramount to gain a feasibility assessment.
For instance, houses located on designated land, such as national parks or conservation areas, face stricter conditions.
There are many conservation areas in cities like London, which makes navigating PDRs a challenge for anyone who doesn’t have prior experience of the area and its planning nuances. Normal
Design Team has extensive experience and knowledge of the London planning system – we’ll help you determine what you can do under PDRs with your property.
Here are some of the main rules and conditions to be aware of:
Height Restrictions
The total height of the extension can’t exceed the height of the existing house, extending from the ground to the roof ridge. For a single-storey extension, the maximum allowed height is 4m.
Eaves
When extending within 2m of boundary walls, the eaves can't be more than 3m high. However, when outside of 2m, it’s possible to extend to 4m high.
Depth Limitations
This is the most relevant to ground-floor rear extensions. You can extend a maximum of 8m beyond the original house's rear wall if it's detached or 6m if it's semi-detached or terraced. However, it must remain at least 7m from any opposite boundary.
Curtilage
The extension can't occupy more than 50% of your property's curtilage.
If the project doesn’t fall under Permitted Development, you'll need Planning Permission.
Here are a few example scenarios of when a ground-floor rear extension might require Planning Permission:
Any construction that occupies more than 50% of the land surrounding your property, also known as the home's curtilage.
Construction of extensions that exceed the height of the current roof ridge.
Creating additional bedrooms.
Eaves exceeding 3m in height if the extension is within 2m of a boundary wall.
Extending outwards by over 8m for detached houses or 6m for other types of houses.
Extensions that protrude beyond the front or side of your house, particularly if it faces a public right of way or highway.
Introduction of balconies or verandas.
Modifications or alterations to a listed building.
If your extension exceeds the above conditions rules, you may need to submit a planning application but don’t fear, as the rules are much-relaxed compared to what they once were.
Applying is straightforward, but you’ll need professionally drawn plans and assessments.
The cost of a rear extension can vary based on several factors, including the extension's size, the design's complexity, and the specific finishes and features chosen.
On average, extensions in the UK tend to cost between £1,500 and £2,250 per square metre, but this is highly variable.
Given that a typical rear extension can easily add an extra 20m² or more of space, the estimated cost of building alone could be anywhere from £30,000 to £50,000. In addition, interior fixtures, fittings, decoration, and so forth must be considered.
In London, the cost per square metre is typically higher. Overall, you’re probably looking at costs of around £75,000 to £100,000 for an average rear extension in London.
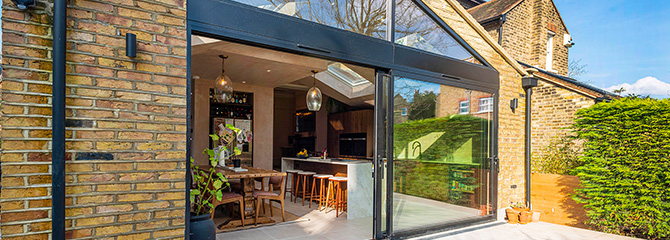
Rear extensions seem straightforward enough, but they open up a vast range of opportunities for transforming your home, adding new features, or even reconfiguring your ground floor entirely.
Let's delve into some creative ideas for rear extension projects:
Open-Plan Kitchen and Dining Room
Many choose to use the rear extension to build a spacious, open-plan kitchen and dining area.
This provides a seamless transition between the two spaces, making both the kitchen and living area feel substantially larger.
Rear extensions can blend between indoor and outdoor living spaces.
By integrating large glass doors or bi-fold doors that open onto your garden, you can flood your home with natural light and bring the outdoors in. Large doors blend the garden into the property, maximising disused garden space.
Dedicated Home Office or Study Room
With the rising trend of remote work, having a dedicated home office or study room is a valuable asset.
Rear extensions provide the additional space needed to reconfigure the ground floor and accommodate such a room.
A rear extension with a glass ceiling or large lantern windows can be transformed into a stunning garden room.
This invites sunlight to flood your home, creating a bright, airy space that illuminates the entire ground floor.
Embarking on a rear extension project requires a blend of skills and experience, especially when it comes to navigating the planning system in complex urban areas such as London.
Design Team possesses a wealth of experience developing Victorian terraced homes, including rear extensions that combine beautiful modern aesthetics with Victorian architectural heritage.
Our services cover everything from planning and design to construction – we're equipped to handle all aspects of your extension project, from concept to completion.
To learn how we can support you in realising your extension dreams, book a free consultation with us today.
Book a free Design Consultation with one of our team to discuss your project in more detail.
.jpg)
11-11-24 6
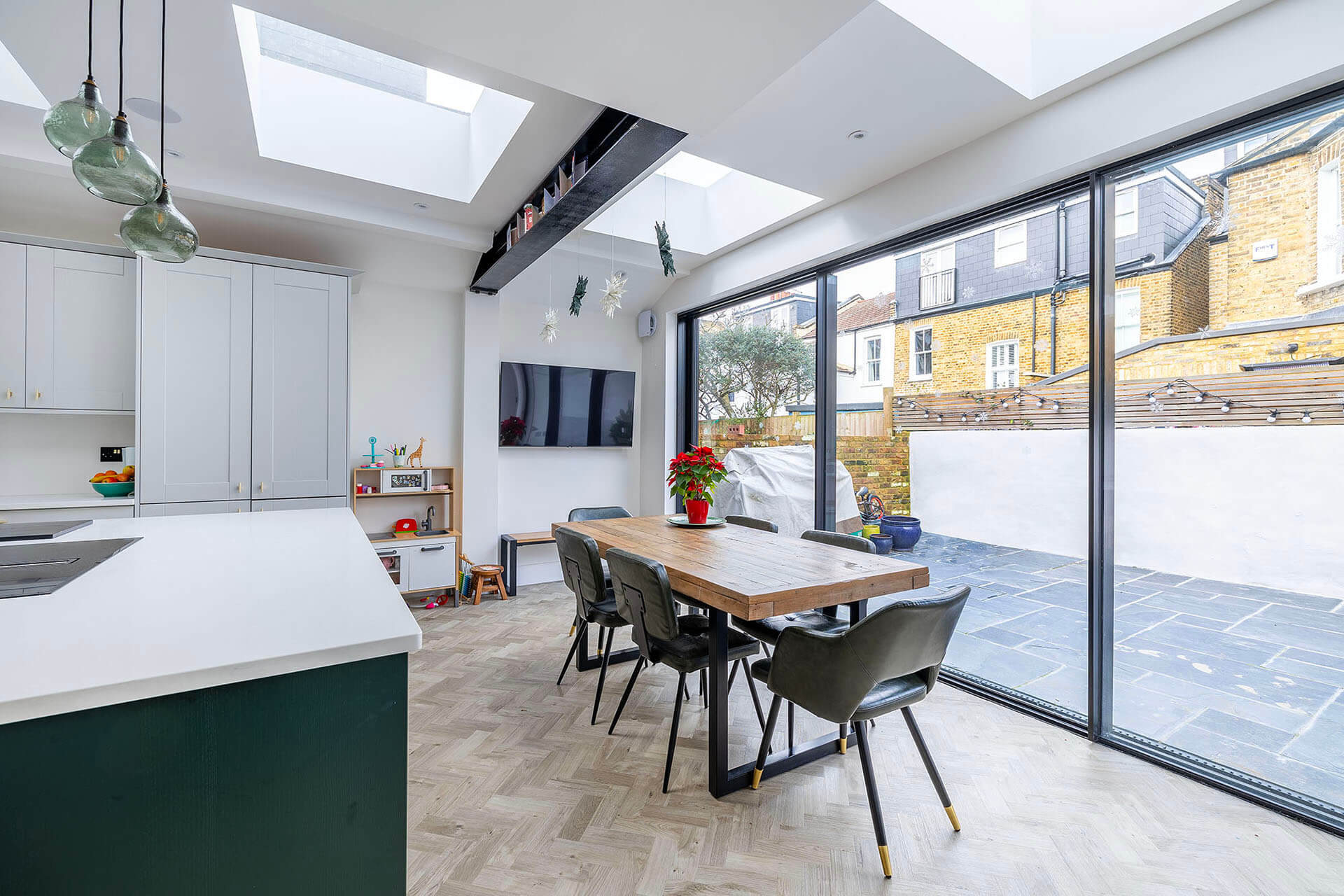
10-11-24 6
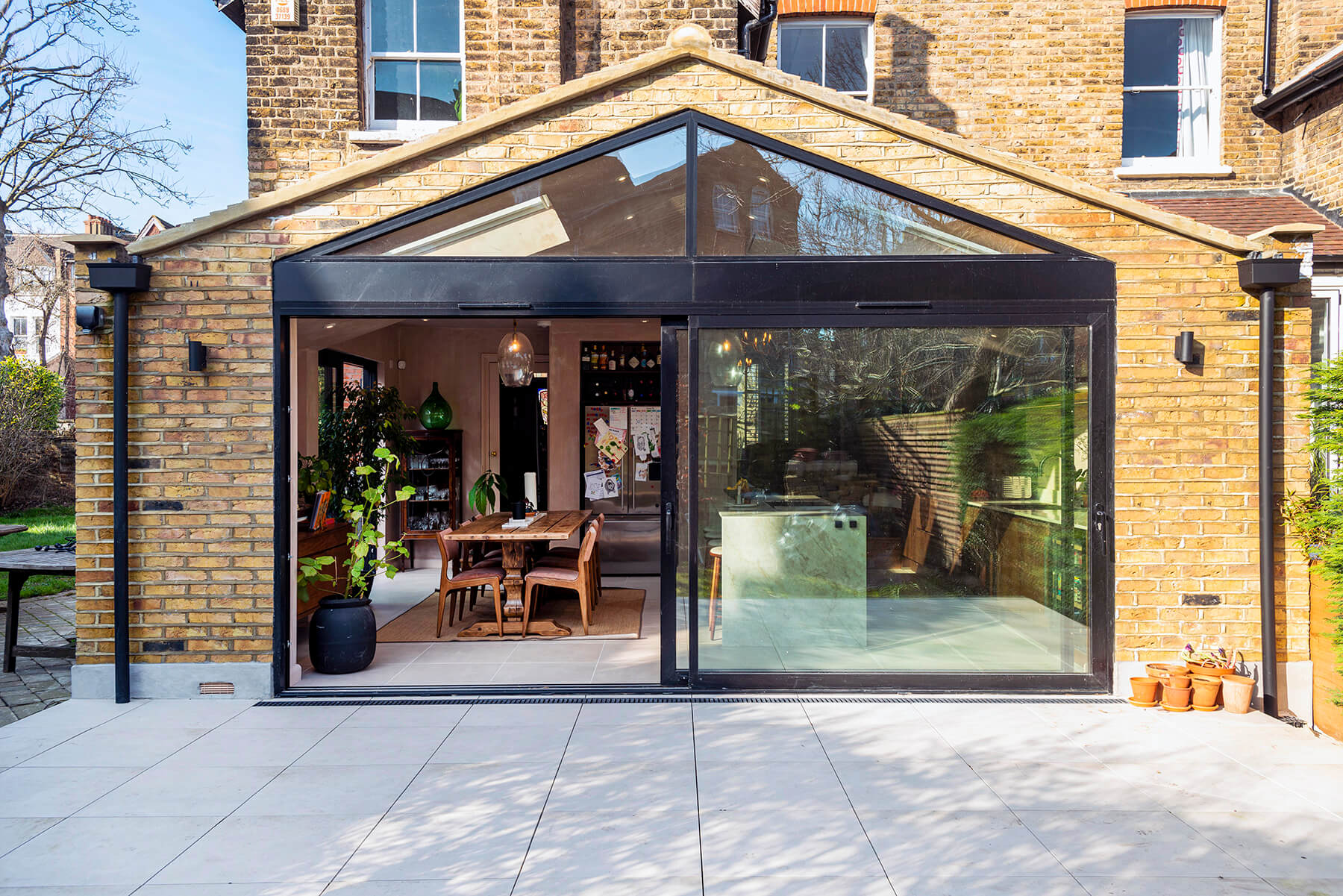
25-10-24 6