Extending and Refurbishing Victorian Homes
- 15-05-24
- 5 min read
- Blog
Victorian homes are loved for their historical significance and timeless elegance. However, modern lifestyles often demand more space and contemporary amenities.
That’s where extensions come into play, enabling homeowners to transform their properties while retaining their Victorian charm – a real art.
Here's a detailed guide to successfully extending and refurbishing Victorian homes, seamlessly blending past and present in the process.
Victorian terraces, commonly found as terraced or semi-detached houses, are a major component of the UK's architectural heritage.
In London, Manchester and other cities, Victorian terraces are often located in conservation areas. These are areas of special architectural or historical interest where the character and appearance must be ideally preserved.
As such, any modifications to these buildings are subject to strict regulations to maintain the buildings' historical essence and structural integrity.
When planning renovations or extensions, homeowners must often consult with local authorities, and Planning Permission may be required even if a proposal might otherwise fall under Permitted Development Rights (PDRs).
Modifying a Victorian home requires a sensitive approach. Renovations should respect and complement the original design, structure, and materials used.
The aim is to maintain the historical charm while making the home suitable for modern living. It sounds paradoxical, but it’s readily achievable when you work with the right designers, architects and builders.
Victorian houses typically feature solid construction, often featuring sturdy brickwork, robust foundations, and quality materials. This is ideal for extensions, as you shouldn’t need to perform major structural works to support the weight of extra stories or loft conversions.
With that said, it’s tricky to ascertain the structure of the building until it’s inspected. Any structural changes must be carefully planned and executed, considering the building's age and the materials used in its original construction.
There are several types of extensions that cater to Victorian properties, each offering a unique set of benefits and advantages.
Here are the main contenders:
Single-storey rear extensions are a favoured choice for homeowners looking to add additional space and natural light to their Victorian homes.
Typically extending into the backyard, these extensions can transform the living space, often creating larger, more functional kitchens or dining areas.
Ease of Planning: Often, these types of extensions may be easier to accommodate with Permitted Development, as they do not alter the street-facing façade of the house.
Design Considerations: These extensions can feature large glass doors and skylights, integrating the indoor space with the garden and maximising daylight. The design can either complement the Victorian style or introduce a contrasting modern aesthetic.
A double-storey rear extension adds significant living space across two floors. This type of extension is ideal for adding bedrooms, bathrooms, or additional living areas, effectively doubling the benefits of a single-storey extension.
Façade Preservation: These extensions typically do not affect the front appearance of the house, maintaining the original Victorian façade. This is particularly crucial in conservation areas or for homes with historical value.
Balancing Styles: The extension offers an opportunity to blend contemporary design elements with Victorian architecture. Homeowners can opt for modern materials and finishes that contrast yet complement the original structure.
Single-storey side extensions, aka side return extensions, take advantage of unused outdoor space along the side of a property, often referred to as the "side return". This extension type is particularly common in terraced houses with limited lateral space.
Enhancing Kitchens: These extensions are frequently used to expand and modernise kitchen areas. Extending into the side return, a narrow kitchen can be transformed into a spacious kitchen-diner, enhancing functionality and aesthetic appeal.
Design Flexibility: The design often uses glass and skylights to bring in natural light, making the new space feel airy and open. This extension type can significantly improve the flow and layout of ground-floor living spaces.
A wraparound extension combines a side return and a rear extension, wrapping around the property.
This type of extension significantly enlarges the ground floor area, substantially increasing living space.
Garden Access: Despite their size, wraparound extensions are often designed to maintain access to the garden, integrating indoor and outdoor living areas seamlessly.
Comprehensive Transformation: This extension type can completely transform the layout and usability of a Victorian home. It allows for large, open-plan living areas, including a spacious kitchen, dining, and living space, all flooded with natural light from multiple angles.
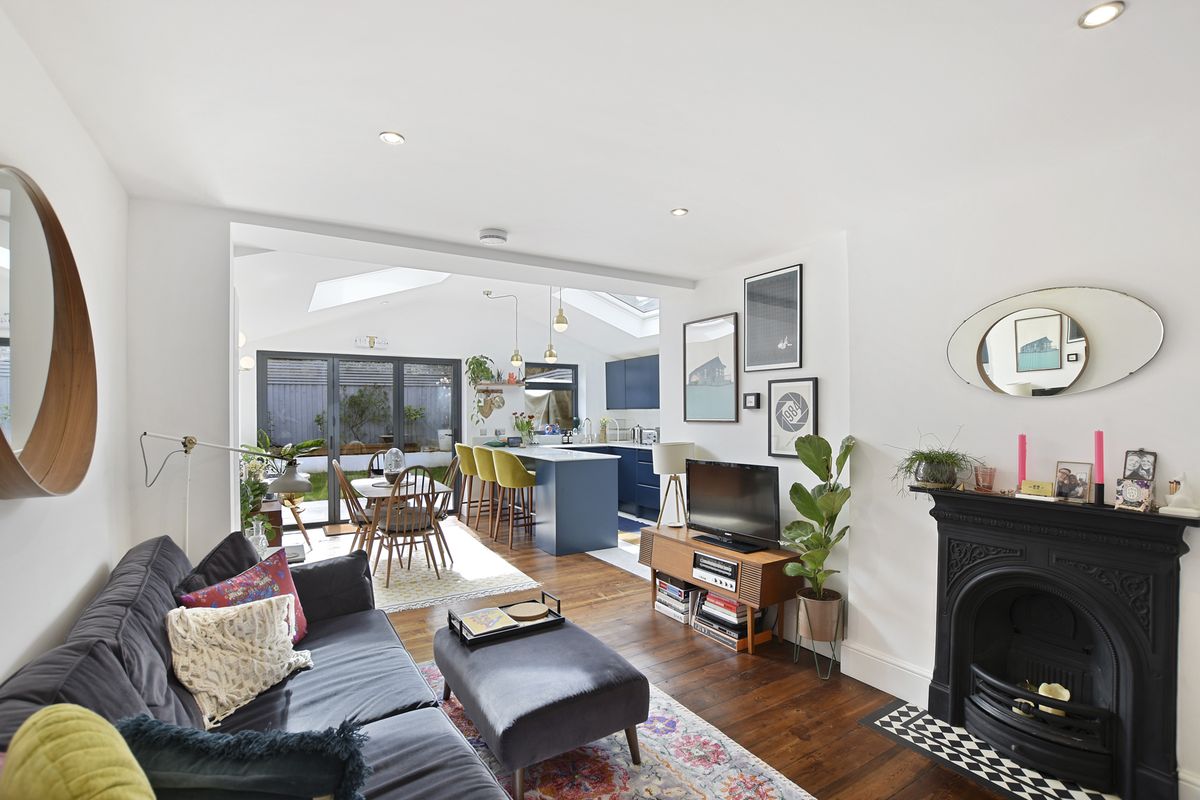
Above: Stunning wraparound extension in SE22.
When designing a Victorian home extension, there are several essential design considerations for creating impactful yet practical spaces.
Consider the following:
Harmonious Integration: One of the most critical aspects of extending a Victorian house is ensuring the new addition harmonises with the existing structure. This involves thoughtful consideration of the architectural style, materials and detailing.
Material Selection: Choosing materials that complement the existing Victorian facade is crucial. For instance, using similar brickwork or stonework for the extension can help blend the new with the old. Contemporary materials can also be used effectively if chosen carefully to complement the historical character.
Architectural Continuity: Maintaining continuity in architectural elements such as roof lines, window styles, and decorative details is essential. This approach helps the extension feel like a natural progression rather than an abrupt addition.
Scale and Proportion: The extension should be proportionate to the original structure. It should neither dominate nor appear insignificant compared to the Victorian home. This balance ensures the extension feels integrated and respects the original design ethos.
Enhancing Aesthetics and Quality of Living: Victorian homes often have smaller windows, leading to darker interiors. Modern extensions can counter this by incorporating large windows, skylights, and glass doors, which flood the interiors with natural light, making spaces feel more open and inviting.
Designing with Light: The strategic placement of windows and skylights can dramatically transform the ambience of a room. For example, skylights in a rear extension can bring light into the heart of the home, while large bi-fold or sliding doors can create a seamless connection with the outdoors.
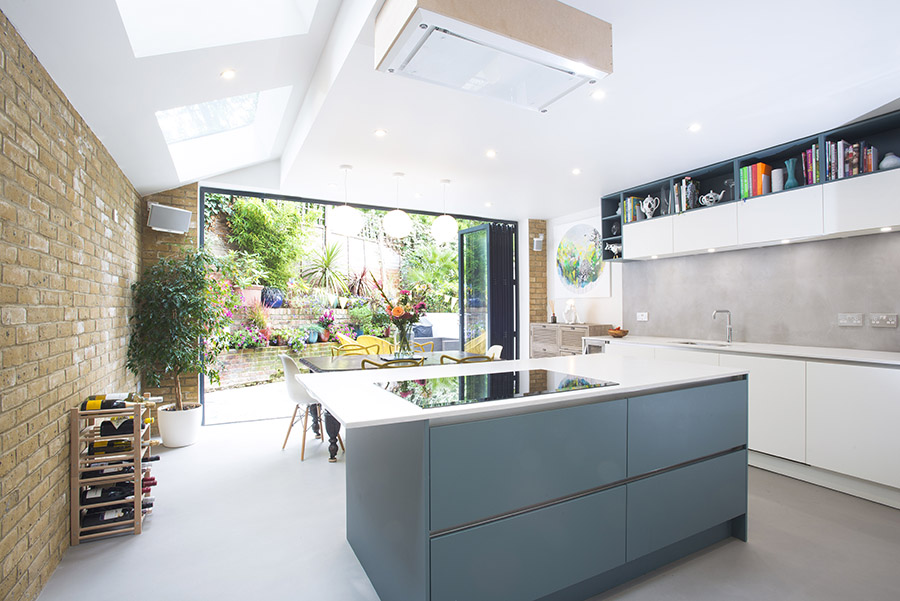
Above: Natural light at a Design Team extension in N4.
Spaciousness and Connectivity: Modern living often favours open-plan layouts, which can be especially impactful in Victorian homes. Removing walls to create a single, larger space can promote a sense of openness and fluidity between different areas, such as the kitchen, dining, and living areas.
Enhanced Functionality: Open-plan designs support a more sociable and flexible way of living. They are ideal for families, allowing different activities to occur in the same space and improving interaction among household members.
Sustainable Modern Living: Improving energy efficiency is a vital aspect of modern extensions, especially in older homes like Victorian properties, which weren't originally designed with energy conservation in mind.
Eco-friendly Materials and Appliances: Using sustainable building materials and installing energy-efficient appliances can significantly reduce the home's environmental impact and running costs.
Insulation and Renewable Energy: Upgrading insulation, considering solar panels, or installing efficient heating and cooling systems can greatly improve the home's energy efficiency.
Preserving Architectural Integrity: Focusing on restoring elements like original plasterwork, sash windows, fireplaces, and flooring is essential to maintaining the Victorian home’s character. It’s about striking a balance between restoration and modernisation.
Detailing Matters: Authentic Victorian features like cornicing, ceiling roses, and mouldings are often irreplaceable. Restoring these features can bring back the home's original grandeur.
Modern Conveniences with a Victorian Flair: Incorporating modern design elements, like a Belfast sink or freestanding kitchen units, can add functional, contemporary touches while maintaining a 19th-century aesthetic.
Blending Old and New: The challenge lies in integrating modern amenities without compromising the home’s historic essence. This could involve using traditional materials in new ways or subtly incorporating modern elements into the existing fabric of the house.
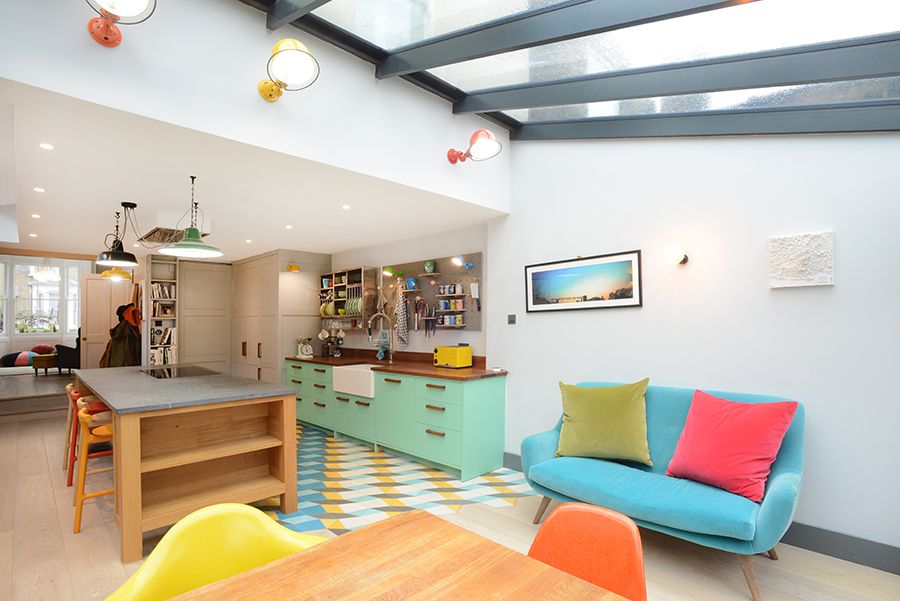
Above: Stunning modern extension in N1 from Design Team.
Extending and refurbishing Victorian houses requires a thoughtful approach that respects their historical charm while integrating modern conveniences.
By carefully considering design cohesion, natural light, open-plan living, technological integration, and energy efficiency, homeowners can create spaces that honour the past while embracing the present.
Remember to consult with professionals, like architects and interior designers, to ensure the best outcomes for your Victorian home renovation.
Design Team are specialists in designing Victorian house extensions of all kinds.
Contact us here to find out more about how we can help you.
Book a free Design Consultation with one of our team to discuss your project in more detail.
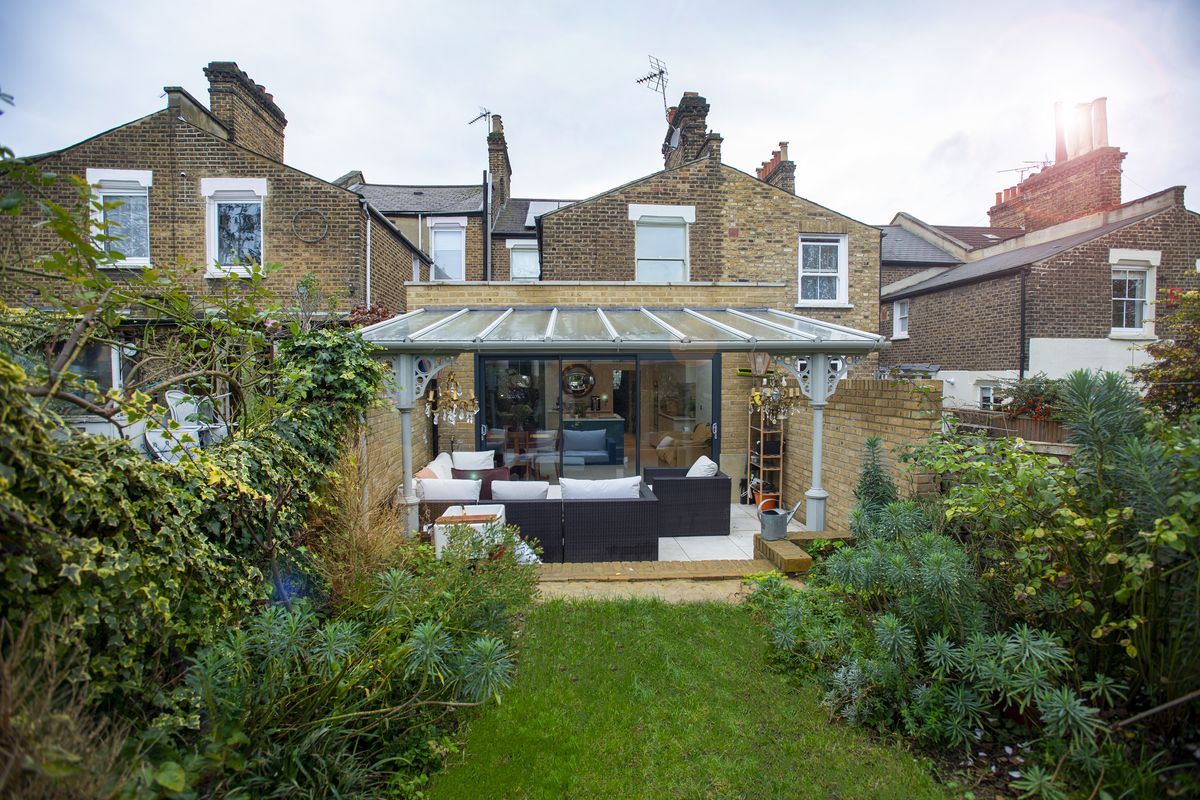
02-09-24 6
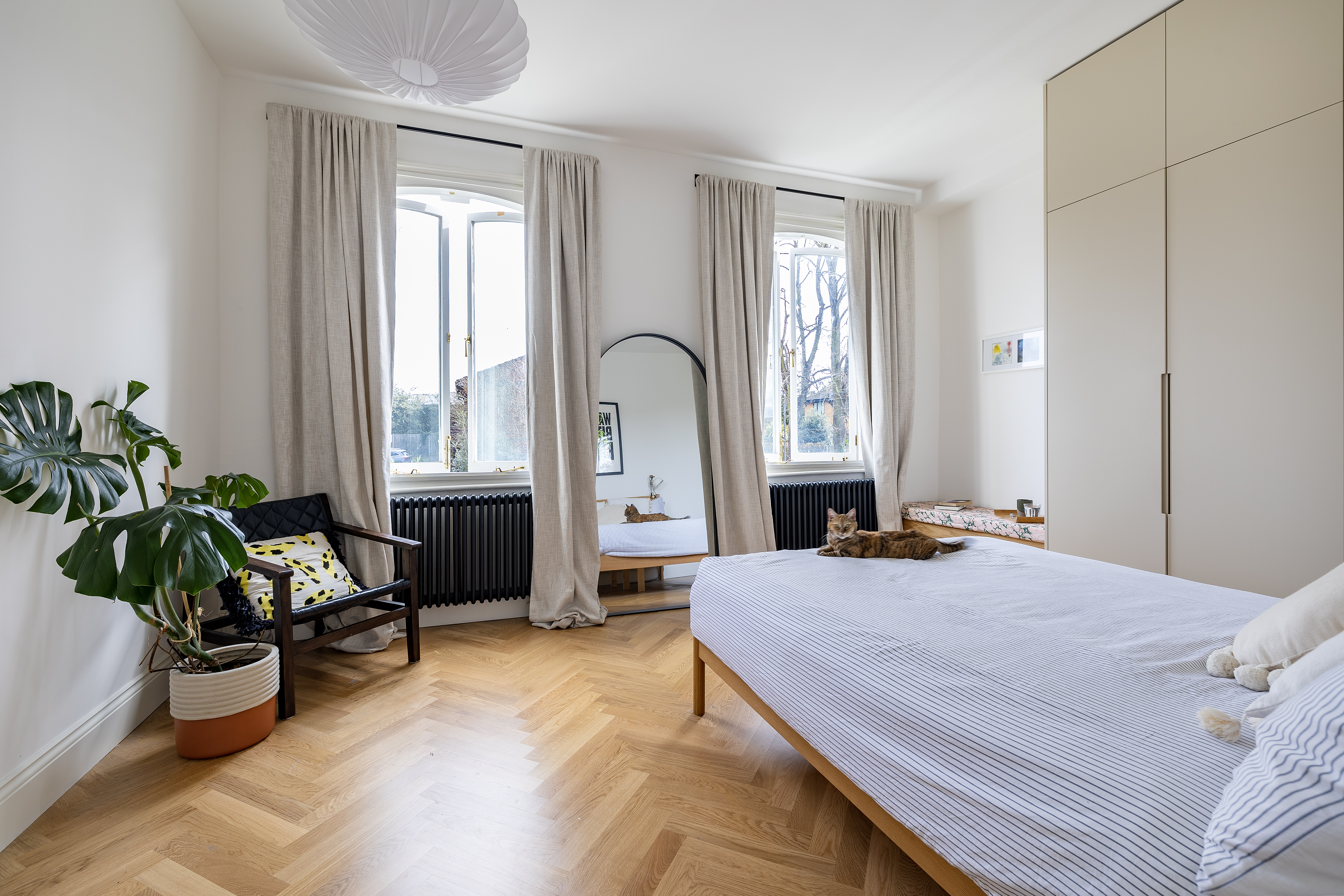
02-09-24 6
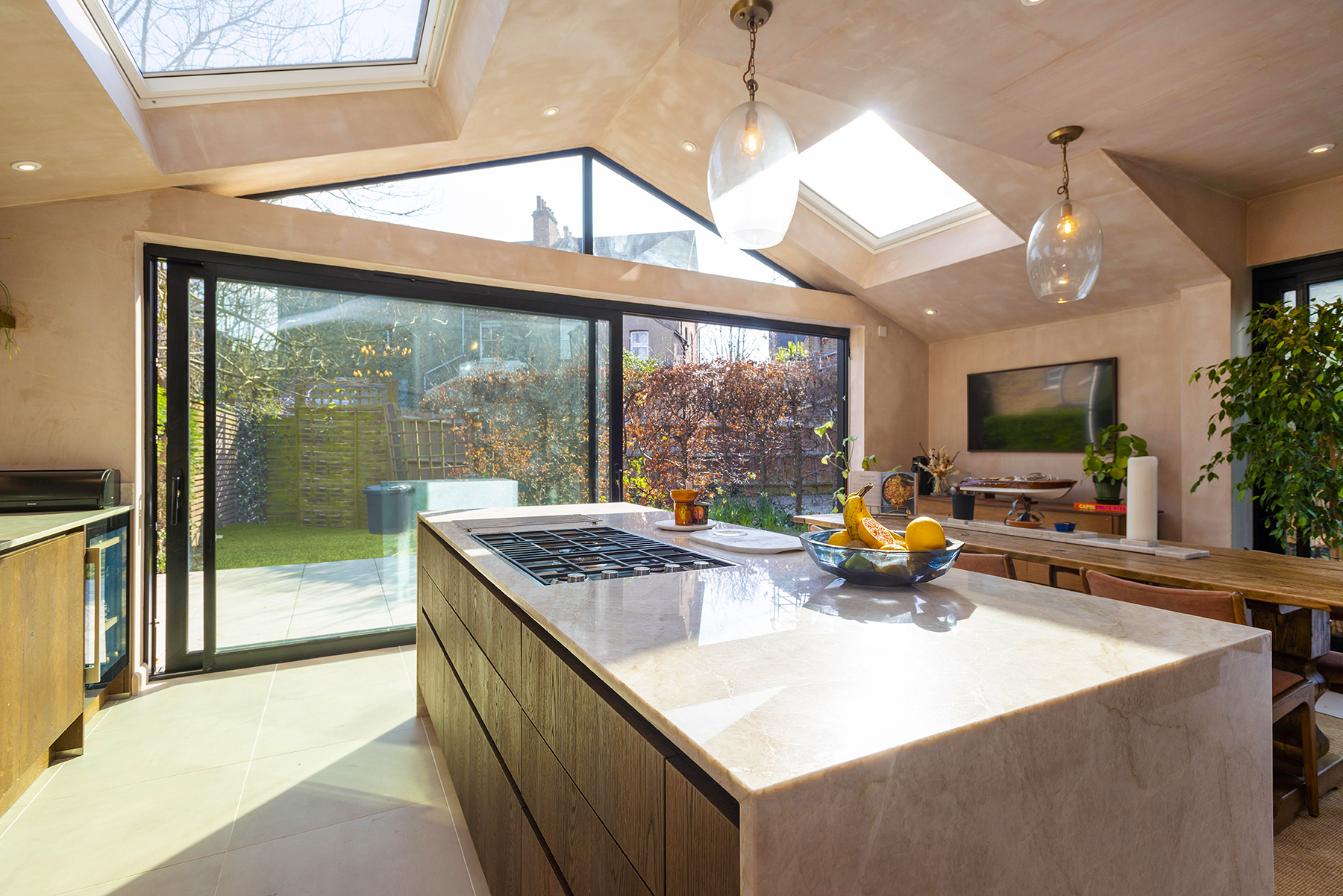
20-08-24 6