The Modern Way to Extend Victorian Properties
- 20-07-24
- 6 min read
- Blog
Victorian terraced houses are ubiquitous in cities like London and Manchester and throughout numerous other urban areas in the UK.
These charming homes, with their distinctive bay windows, ornate details, and timeless elegance, really do have a unique character.
However, as our lifestyles evolve, so do our living spaces. The challenge lies in expanding these historic gems to meet contemporary needs while preserving their history.
Welcome to our essential guide on the modern way of extending Victorian homes.
Whether you're dreaming of a light-filled kitchen extension, contemplating a full renovation, or simply exploring your options, we'll help you extend your period property with style and sensitivity.
Before we delve into extension possibilities, let's take a moment to appreciate the unique character of Victorian terraces.
Typically built between 1837 and 1901, during the reign of Queen Victoria, and are characterised by:
Solid brick construction, often with intricate brickwork patterns
High ceilings, typically 2.7m to 3m, creating a sense of spaciousness
Large sash windows, allowing for ample natural light
Intricate cornicing and ceiling roses, adding decorative flair
Elegant fireplaces, often the focal point of main rooms
Narrow but deep floor plans, maximising street frontage
Distinctive bay windows, particularly on ground floors
These features contribute immensely to the homes' charm but can also present challenges in modern living.
For one, many Victorian terraces in London are located in conservation areas, adding another layer of consideration to any extension plans – but we’ll get into that shortly.
First, let’s take a look at some of the main options for extending a Victorian home – options we have immense experience in at Design Team.
Rear extensions are perhaps the most common type for Victorian terraces, and for good reason.
They offer a fantastic opportunity to create open-plan living spaces that seamlessly connect to the garden, bringing the outside in and flooding interiors with natural light.
Key considerations:
Single or double-storey options, depending on your needs and planning constraints
Potential for large glazed areas to maximise natural light and garden views
Opportunity to create a modern contrast or blend seamlessly with existing architecture
Often falls under Permitted Development rights, potentially simplifying the planning process
Can dramatically increase living space without altering the street-facing façade
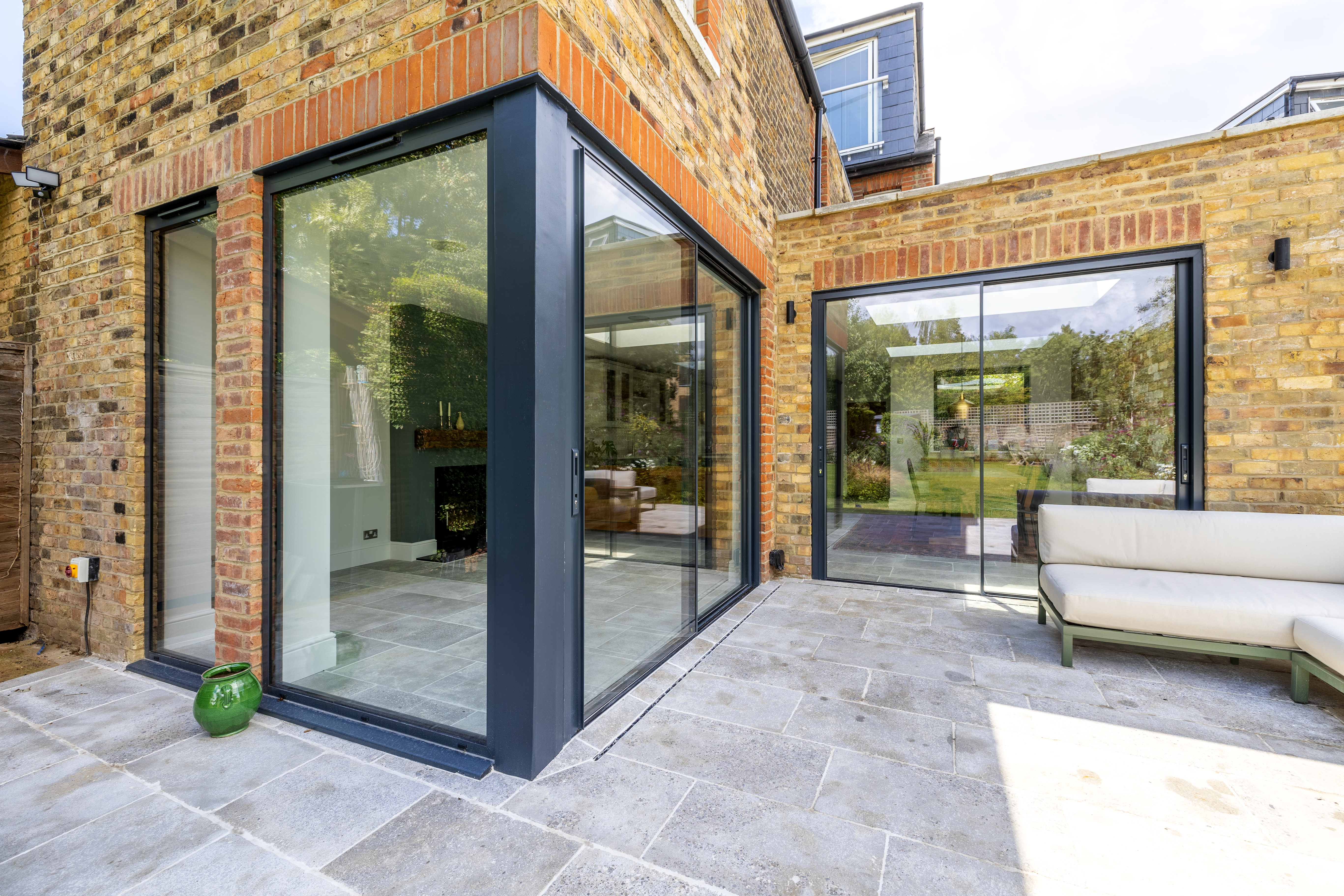
Above: Beautiful rear and side-return extension in KT1
For many London terraces, the side return – that narrow strip of land alongside the kitchen – is prime real estate for expansion.
A side return extension can transform a cramped, dark kitchen into a spacious, light-filled hub of the home.
Key considerations:
Typically single-storey, ideal for creating larger kitchen and dining areas
Often incorporates skylights or glazed roofs to bring in abundant natural light
May require Party Wall agreements with neighbours
Can significantly improve the flow and functionality of ground floor spaces
Provides an opportunity to reimagine the heart of your home
Combining a rear and side return extension, the wraparound extension offers maximum impact for those seeking a dramatic transformation.
This L-shaped addition can significantly increase your ground floor living space.
Key considerations:
Creates expansive open-plan areas, perfect for modern family living
Potential to completely redesign the ground floor layout
Often requires planning permission due to its scale
Higher budget requirement but offers significant value addition to your property
Provides an opportunity for striking architectural statements
While not strictly an 'extension', a loft conversion is an excellent way to add space to a Victorian home without altering its footprint.
It's a popular choice for adding bedrooms, home offices, or even a master suite.
Key considerations:
Can add one or more bedrooms and bathrooms, significantly increasing living space
Dormer windows or skylights can flood upper floors with light
Often possible under Permitted Development rights
Structural considerations are crucial, particularly regarding load-bearing walls
Can offer stunning views across London's skyline
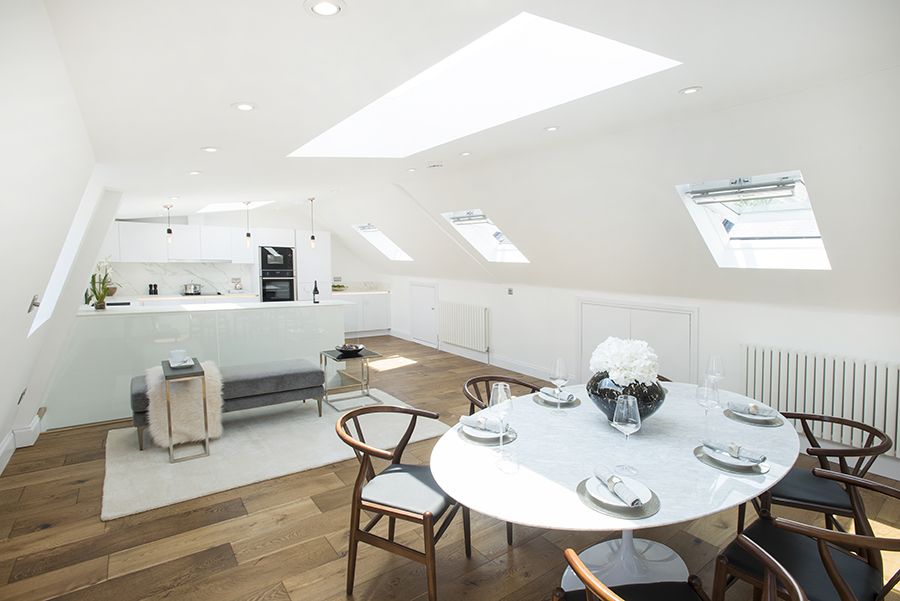
Above: Gorgeous loft conversion in SW4
The key to a successful Victorian home extension lies in striking the right balance between period charm and modern functionality.
Here are some essential design considerations to ensure your extension enhances rather than detracts from your home's character:
While contrast can be beautiful, your extension should complement rather than compete with the existing structure. Consider:
Matching brickwork or using complementary materials that echo the original
Echoing the proportions of existing windows and doors for visual harmony
Incorporating period details like cornicing in transitional spaces
Using modern materials in ways that respect the Victorian aesthetic
Preserving and restoring original features wherever possible
Victorian homes, particularly in their middle rooms, can often be dark. Use your extension as an opportunity to bring in abundant natural light:
Install large sliding or bi-fold doors to create a seamless indoor-outdoor connection
Incorporate skylights or roof lanterns to brighten up interior spaces
Consider a glass box extension for a striking modern touch that floods interiors with light
Use light-reflecting surfaces and colours to amplify natural brightness
Position windows strategically to capture optimal daylight throughout the day
Open-plan living is a hallmark of modern home design, offering flexibility and a sense of spaciousness. When extending, consider:
Removing internal walls to create flowing spaces that suit contemporary lifestyles
Using different flooring materials or subtle level changes to define zones within open areas
Incorporating a kitchen island as a focal point and room divider
Ensuring the flow between old and new spaces feels natural and intuitive
Balancing openness with clever storage solutions to maintain a clutter-free environment
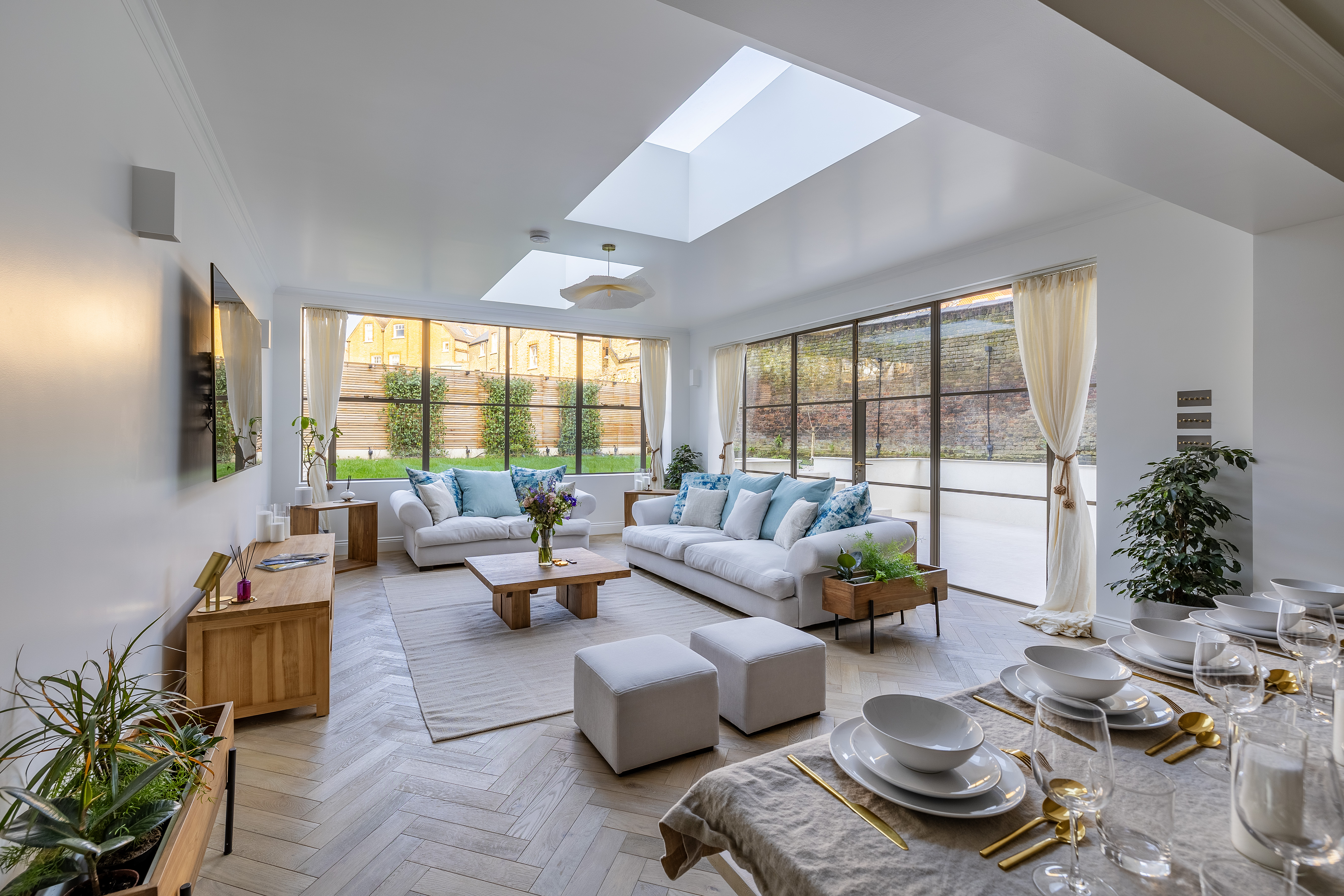
Above: Stunning open-plan space in SW12
Victorian homes often lack a strong connection to outdoor spaces. Your extension can change this dramatically:
Install large glazed doors leading to the garden for seamless integration
Create a seamless transition with level thresholds between indoor and outdoor spaces
Consider an outdoor kitchen or living area as part of your extension
Use similar flooring materials inside and out to blur the boundaries
Incorporate planting schemes that complement both your interior and exterior
Make your extension not just beautiful but eco-friendly and future-proof:
Install high-performance insulation to improve energy efficiency
Consider solar panels or a green roof for sustainable energy and improved insulation
Opt for energy-efficient appliances and LED lighting throughout
Explore options like ground source heat pumps or rainwater harvesting
Use sustainable, locally-sourced materials where possible to reduce environmental impact
Extending a Victorian home, especially in London or other areas with numerous conservation zones and planning restrictions, often involves working with the local authorities.
That doesn’t always mean you’ll need Planning Permission, though. So here's what you need to know to ensure your project gets off to a smooth start:
Many extensions fall under Permitted Development rights, meaning you don't need to apply for full planning permission. However, it's always wise to check with your local council, especially if:
Your home is in a conservation area
You're planning a large or unusual extension
Your property is listed
You've already made significant alterations to your home
Even if your extension falls under Permitted Development, applying for a Lawful Development Certificate is advisable to have formal confirmation.
If your Victorian terrace is in a conservation area (there are 28 in the City of London alone), you'll need to be particularly sensitive in your design approach. This might mean:
Using traditional materials and techniques that match or complement the existing building
Keeping extensions subordinate to the main building in terms of scale and visibility
Preserving key period features and the overall character of the area
Potentially facing stricter controls on alterations visible from the street
You'll likely need to serve a Party Wall notice to your neighbours when extending.
This is particularly relevant for terraced houses where you're building on or near the boundary. Key points include:
Serving notice at least two months before work begins
Getting written agreement from neighbours or appointing a surveyor if there are disputes
Ensuring any damage to neighbouring properties is rectified
Considering the impact on neighbours throughout the design and construction process
All extensions must comply with building regulations, covering aspects like structural integrity, fire safety, and energy efficiency.
This ensures your extension is safe, functional, and meets current standards. Key areas include:
Structural stability
Fire safety and means of escape
Energy efficiency and insulation
Ventilation and damp-proofing
Electrical and plumbing work
Extending is rewarding both for your home and living space and for your property’s value, but it’s a big project that you’ll need to organise carefully.
Working with a design service with deep experience in project planning like us at Design Team will make a huge difference, but here are four key points to consider ahead of your extension.
Extension costs can vary widely. Factor in:
Construction costs (typically £1,500-£3,000+ per square metre in London)
Professional fees (architects, structural engineers, surveyors)
VAT (currently 20% on most renovation work)
Contingency fund (10-20% of total budget for unforeseen issues)
Potential additional costs for period-appropriate materials or craftsmanship
Be realistic about your budget from the outset, and always include a contingency for unexpected expenses.
Consider how you'll manage during the build:
Can you live in the property during works, or will you need to move out?
If staying, how will you manage without a kitchen or with limited space?
Do you need to budget for alternative accommodation?
How will you protect belongings and existing rooms from dust and damage?
What's the estimated timeline, and how flexible can you be?
Think long-term when planning your extension:
Consider flexible spaces that can adapt to changing needs over time
Install smart home technology for enhanced efficiency and convenience
Plan for potential future additions or alterations
Incorporate storage solutions that can evolve with your needs
Choose durable, timeless materials that will stand the test of time
Extending a Victorian home is an exciting balancing act between preserving history and embracing modernity.
With thoughtful design, careful planning, and respect for the original architecture, spaces can be created that are both functional for modern living and sympathetic to their roots.
Feeling intrigued? At Design Team, we're passionate about helping homeowners unlock the full potential of their period properties.
Our expertise in Victorian home extensions ensures that your project will be handled with the utmost care and creativity, respecting your home's heritage while embracing contemporary design principles.
Whether you're dreaming of a light-filled kitchen extension, a spacious loft conversion, or a complete home transformation, we're here to guide you every step.
From initial concept to final execution, our team of skilled designers will work closely with you to bring your vision to life.
Contact us today to get started!
Book a free Design Consultation with one of our team to discuss your project in more detail.
.jpg)
11-11-24 6
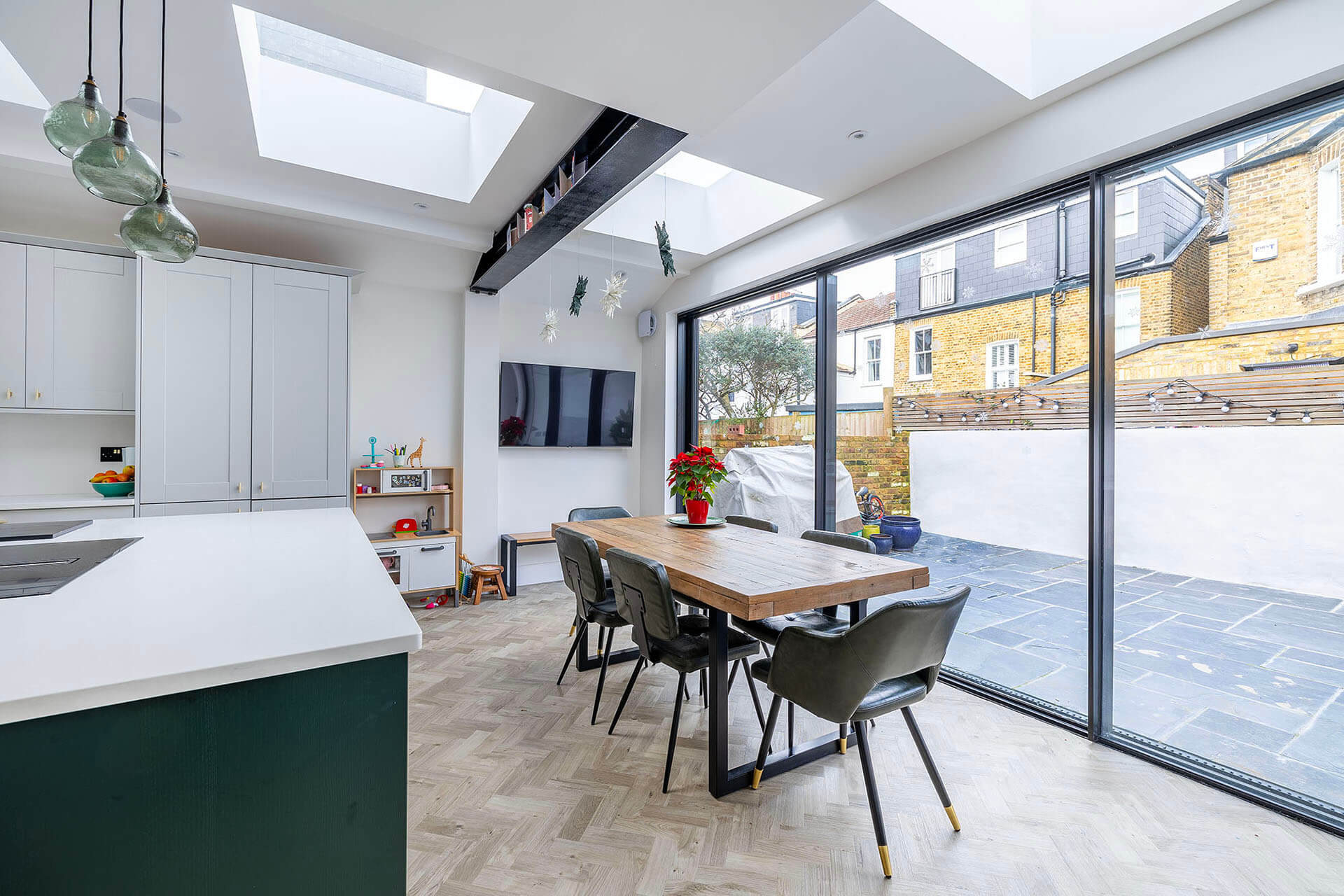
10-11-24 6
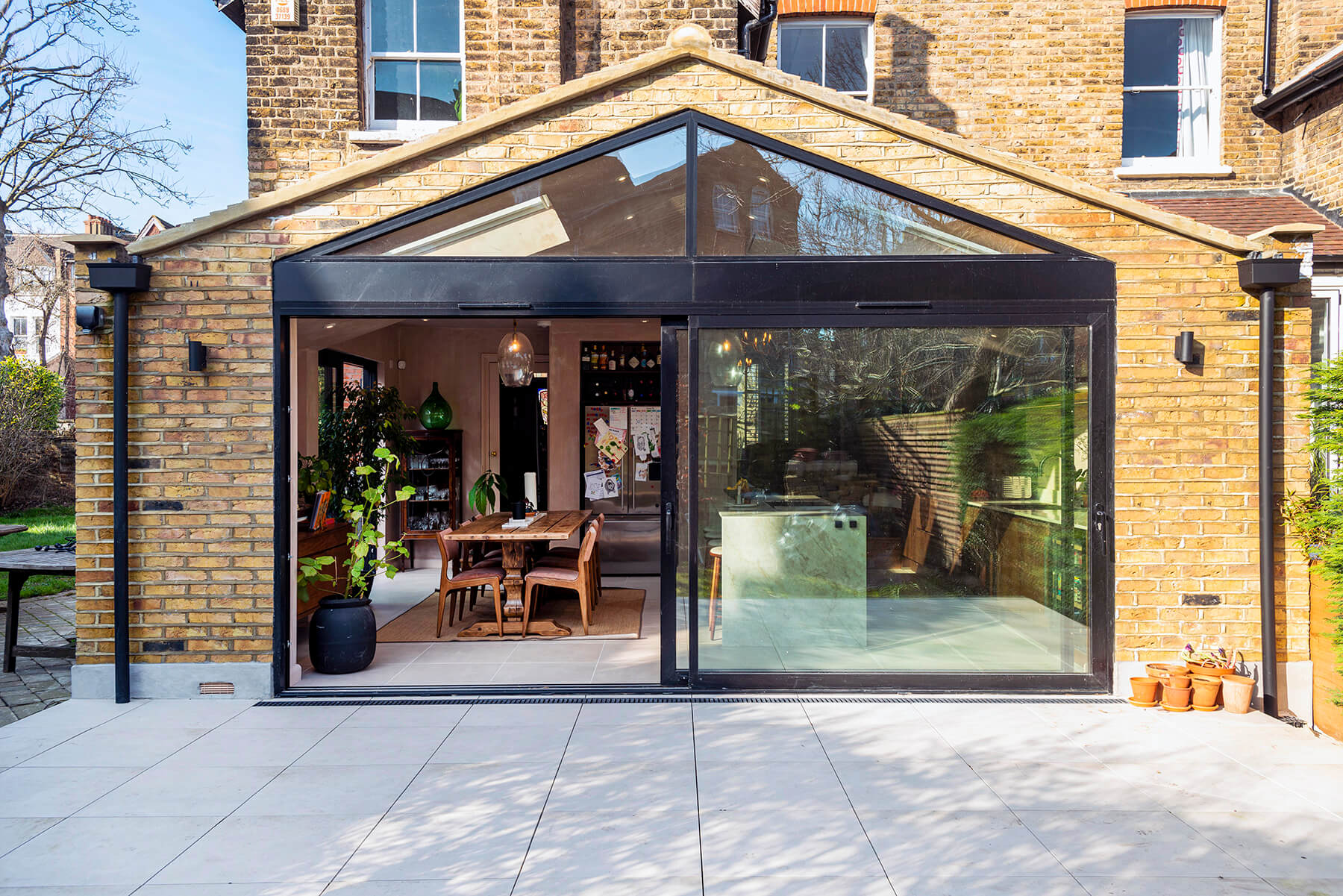
25-10-24 6