The Ultimate Guide to Planning Permission for Victorian House Extensions
- 13-09-24
- 6 min read
- Blog
Victorian homes – beautiful as these homes are, they don't always meet the demands of modern living.
This is where house extensions come in, allowing you to add space and functionality to your home while increasing its value in the short and long-term.
But before you start knocking down walls or digging foundations, you need to obtain planning permission.
Yes – those two words tend to instigate a collective groan. But, truth be told, planning permission isn’t the beast it once was.
In this complete guide, we'll walk you through everything you need to know about planning permission for Victorian house extensions.
Let’s go!
First off, let's recap what planning permission truly is.
Planning permission is the legal process of obtaining approval from your local authority to carry out a building project.
It's required for most house extensions, as well as for changes to the use of a building or piece of land.
Planning permission ensures that any changes to buildings or land comply with local and national policies and don't negatively impact the environment, the community, or the character of the area.
In some cases, you may be able to extend your Victorian house without planning permission, under what are known as Permitted Development Rights.
These rights allow certain building works to be carried out without the need for a full planning application.
However, it's important to note that Permitted Development Rights are more restricted for houses in conservation areas, and for houses that have already been extended in the past.
In conservation areas, side extensions, two-story rear extensions, and roof additions (including dormer windows) are not allowed under Permitted Development.
Even if your extension falls under Permitted Development, applying for a Lawful Development Certificate from your local authority is always a good idea.
This certifies that your proposed works are lawful and don't require planning permission.
Do you own a city home, an older home, or live in a historical area?
If so, there's often an additional layer to PDRs and planning permission, as you might live in a conservation area.
A conservation area is an area of notable environmental or historical interest or importance which is protected by law against undesirable changes.
In England, there are over 10,000 conservation areas. If you think ‘conservation area’ indicates primarily rural locations, then think again. A significant number of these are located in London and other urban areas.
In fact, around 70% of buildings in central London boroughs are located in conservation areas, and there are 28 conservation zones in the capital.
You'll face more stringent planning rules if your Victorian house is in a conservation area.
The local authority has a duty to pay special attention to the desire to preserve or enhance the area's character or appearance.
This means that PDRs might be limited or not apply at all. Any plans will be analysed more closely, and the planning authority will want to ensure that your extension is in keeping with the character of the original house and the surrounding area.
If this applies to you, don’t panic. Skilled designers and architects like us at the Design Team understand the ins and outs of PDRs and planning permissions in London.
We’ll help you navigate the rules and maximise your vision while ensuring a smooth planning process.
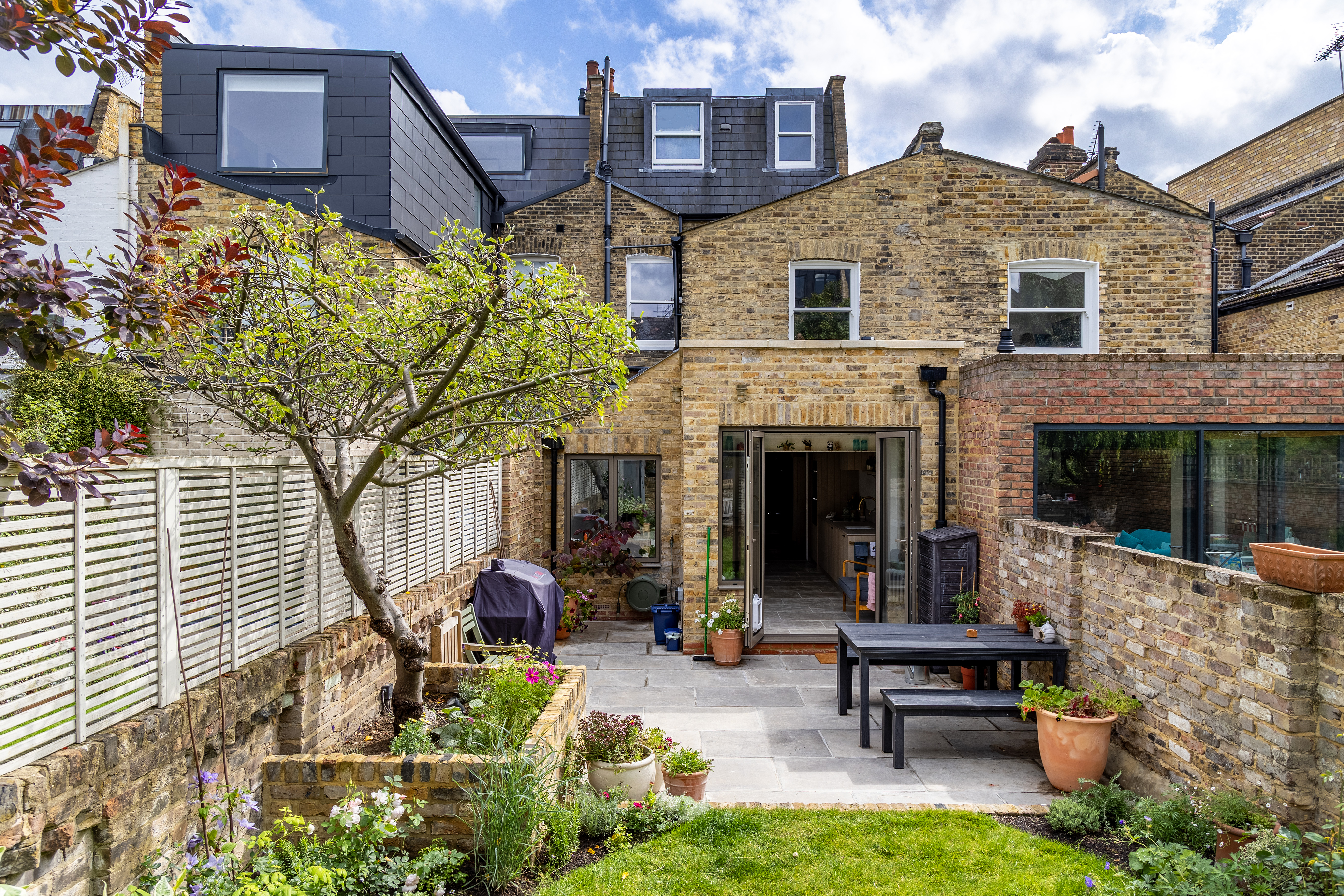
Above: Stunning rear extension in N16
If your extension doesn't fall under PDRs or other conditions apply to your building or area, you'll need to apply for full planning permission.
Here's a step-by-step guide to the process of how it works:
Pre-Application Advice: Before submitting your application, it's highly recommended to seek pre-application advice from your local planning authority. This will indicate whether your proposal is likely to be accepted, and can help you adjust your plans if necessary.
Preparing Your Application: Your planning application will need to include detailed drawings of your proposed extension, a site plan, a location plan, and an ownership certificate. You'll also need to provide a Design and Access Statement explaining the design principles and concepts of your extension.
Submitting Your Application: Once your application is ready, you can submit it to your local planning authority online or by post. The fee for submitting a planning application varies depending on the type of application.
Consultation Period: After your application is submitted, your neighbours and other interested parties may be consulted on your proposed extension.
Decision: After the consultation period, the local authority will decide on your application. They can either approve it or approve it with conditions, or refuse it.
Appeals: If your application is refused, you have the right to appeal the decision. You can also appeal if the local authority doesn't make a decision within the specified timeframe (usually 8 weeks).
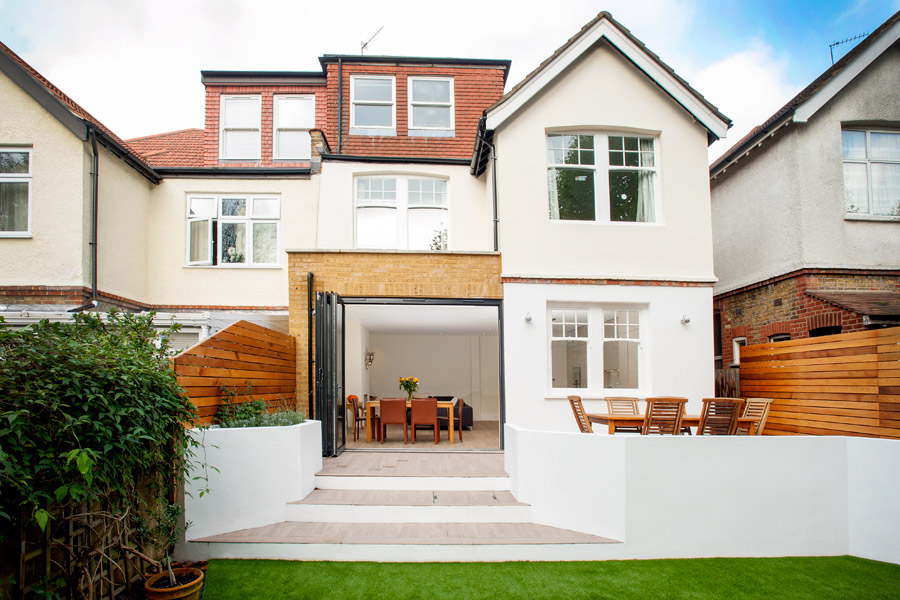
Above: Gorgeous extension in SW2
Planning an extension to your Victorian home can be complex. However, with careful preparation and the right approach, you can hugely increase your chances of success.
Here are some key tips to help guide you through the planning application process:
Before you start planning your extension, take time to understand the character of your area, especially if you're in a conservation area.
Look at the architectural styles, materials, and details of the houses around you. Your extension will need to complement these. Consider factors like building heights, roof pitches, and window styles prevalent in your neighbourhood.
Don't wait until you've drawn up detailed plans to engage with the local authority. Approach them early with your ideas and get their feedback.
They can guide you on what is and isn't likely to be acceptable. This early engagement can save you time and money by identifying potential issues before you invest in full architectural plans.
An architect with experience working on projects in your area, particularly on Victorian houses and conservation areas, will know how to design an extension that respects the existing building and the local context.
They'll also be familiar with the local planning policies and procedures. Look for architects with a portfolio of successful projects similar to yours.
The choice of materials is essentially important, especially in a conservation area.
You'll likely need to use materials that match or complement the existing house, such as matching bricks or roof tiles.
uPVC windows and doors are unlikely to be accepted, especially in a conservation area. Consider using traditional materials like timber for windows and doors, and slate or clay tiles for roofing.
Your extension design should be sympathetic to the original house. This often means keeping the extension subordinate to the main house, perhaps by setting it back slightly or keeping the roof line lower.
Pay attention to details like cornices, window surrounds, and other architectural features that contribute to the character of your Victorian home.
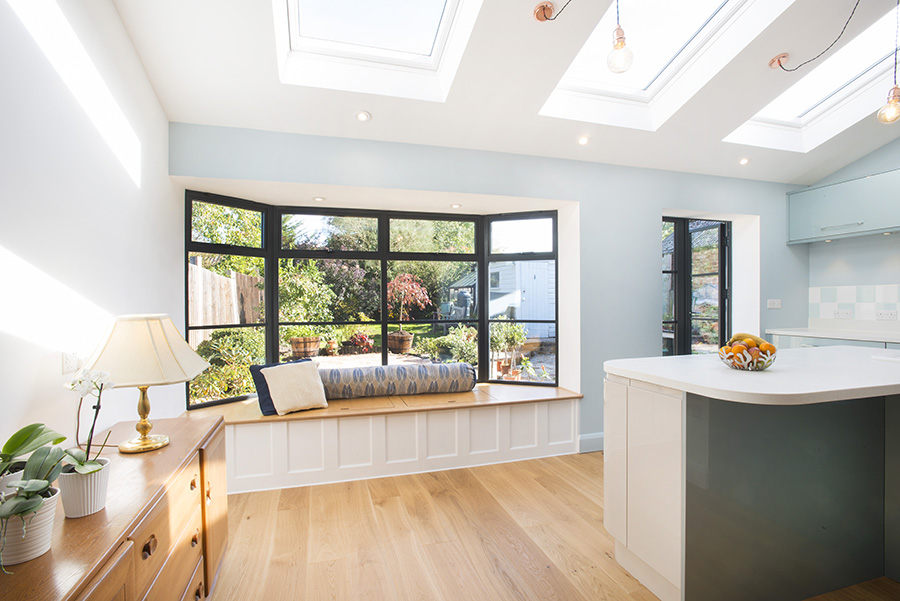
Above: This house extension in SE3 retains its Victorian bay window
In your Design and Access Statement, you'll need to justify your extension strongly.
Explain why the extension is necessary and how it has been designed to minimize impact on the surrounding area. Include details about how the extension will improve your living space while respecting the character of the neighbourhood.
The planning authority may ask for changes to your plans. Be prepared to compromise and work with them to find a solution that works for everyone.
This might involve adjusting your extension's size, height, or materials to better fit with planning guidelines.
Planning a Victorian house extension can be tricky, especially in London, where conservation areas are prevalent. That's where Design Team comes in.
We have extensive experience working on extensions to Victorian houses across London, including in conservation areas.
We'll work with you from the initial concept stage right through to the submission of the planning application.
We'll provide pre-application advice, engage with the local authority on your behalf, prepare all the necessary drawings and documentation, and guide you through the entire process.
Working with Design Team, you can be confident that your Victorian house extension will look spectacular and have the best chance of gaining planning approval.
If you're considering an extension to your period property, get in touch with us today to see how we can help turn your vision into a reality.
Book a free Design Consultation with one of our team to discuss your project in more detail.
.jpg)
11-11-24 6
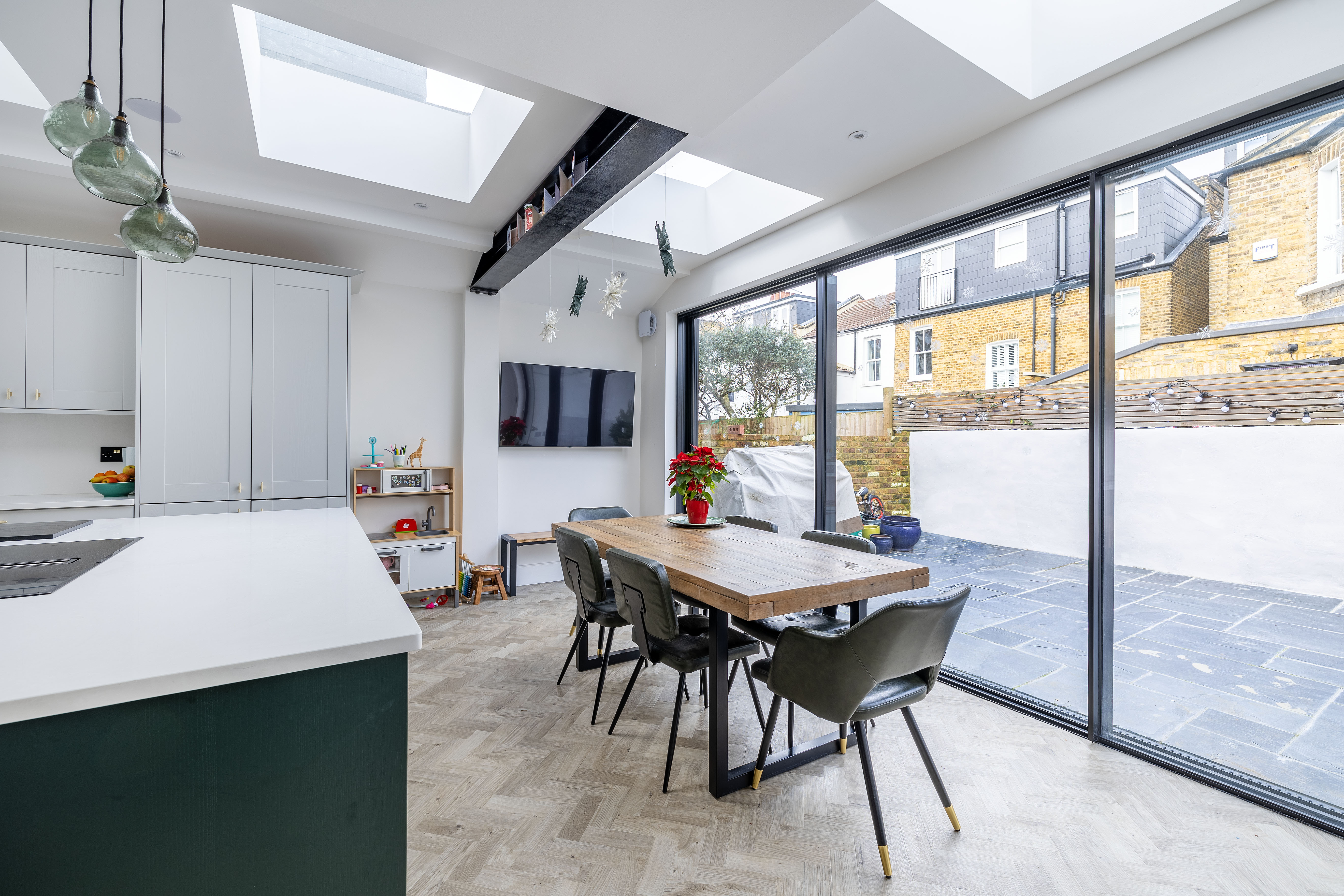
10-11-24 6
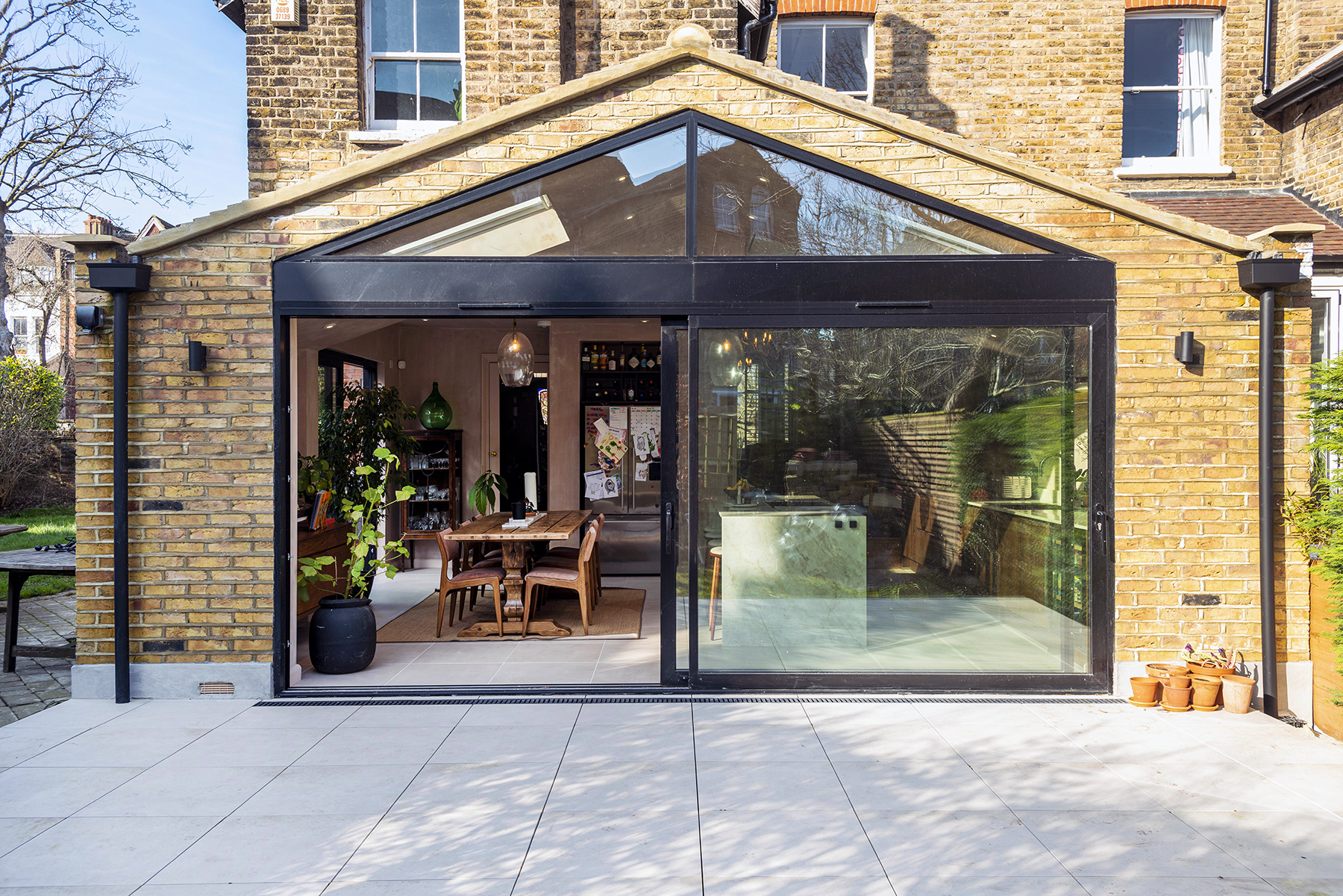
25-10-24 6