Maximising the Space of Small Urban Homes
- 21-11-23
- 5 min read
- Blog
In the context of urban homes, making the most of every square inch of space is an art form.
Space is often at a premium in cities such as London and homeowners are often looking for nifty strategies of increasing their property’s spaciousness without having to move.
You might love your home in most ways except one – you just wish it was a little bigger!
There are solutions, however, including strategies for extracting more space from your current floorplan, and smart extensions, which deliver valuable extra space for even the most compact city terraces.
This guide explains how to maximise small urban home spaces.
Urban homes are often compact, particularly in cities like London, Manchester, and Edinburgh.
Terraced Victorian homes are exceptionally common throughout the UK, and while their interiors can actually be quite large in square footage, a lack of windows – especially in the middle of the property – and obstructions on all sides – can make them feel fairly tight.
In some cases, cramped spaces can pose practical problems, for example, if your family is expanding or someone needs to work from home.
You might really want to stay in your home – say if you’ve bagged a prime spot – but the space just isn’t quite meeting your needs!
In such situations, extending might be the golden ticket to achieving the space you need in the area you want to be.
Side return extensions are a wonderful method of extending compact homes, particularly those with narrow, elongated layouts.
These extensions typically utilise the underused alleyway-like space running alongside the kitchen or living area, a common feature in many Victorian and Edwardian terraces.
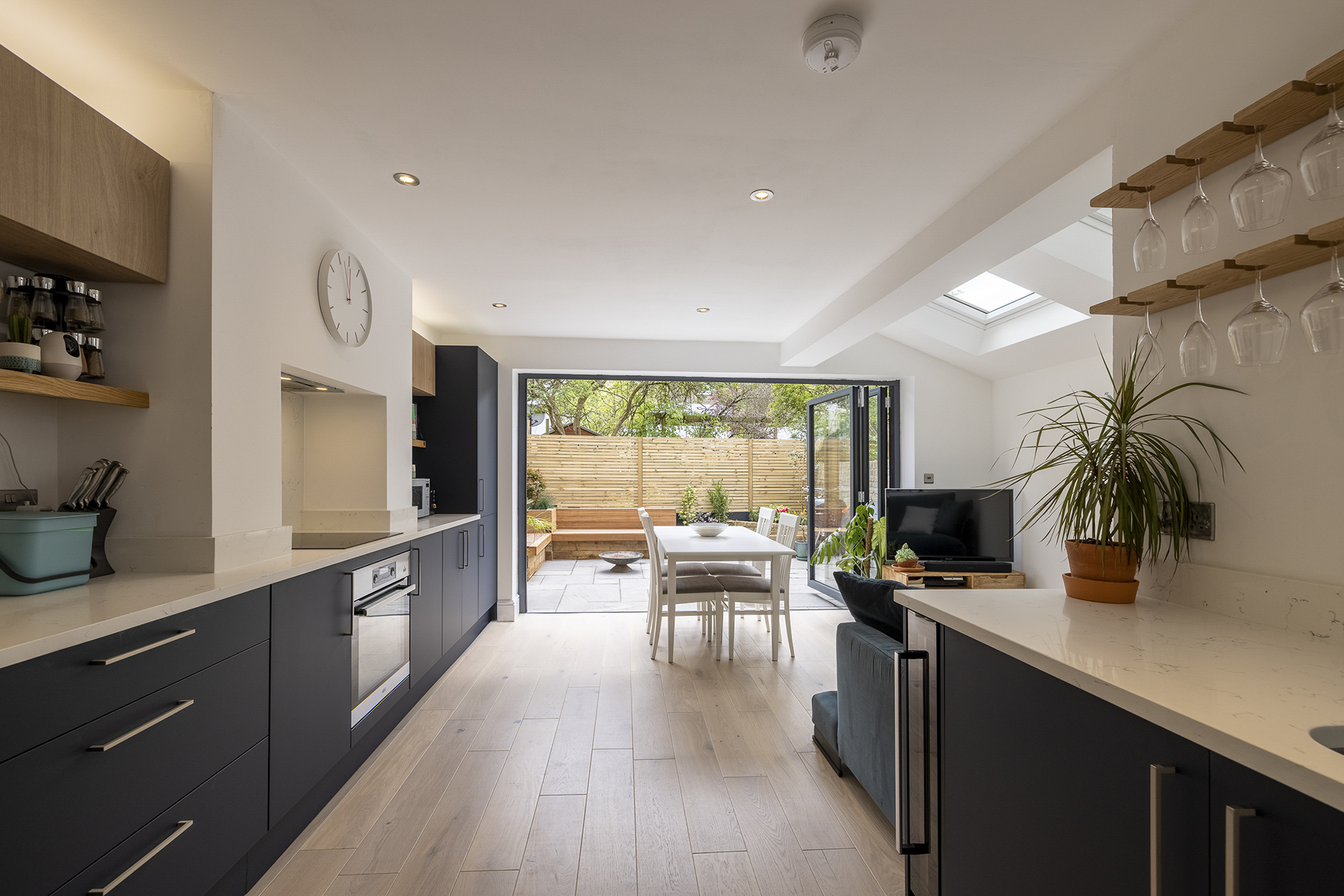
By extending into these side returns, homeowners can significantly enhance their homes' functionality and aesthetic appeal.
If you don’t use the side return for much in particular, then that’s yet another compelling reason to extend into it!
Natural Light: Creating Sunlit Spaces
One of the most striking benefits of a side return extension is the ability to flood the home with natural light.
This is particularly impactful in terraces where middle rooms often suffer from a lack of sunlight.
For instance, including skylights or continuous strip windows along the extension's roof dramatically alters the space's lighting.
These can be designed as large, uninterrupted glass panels or a series of smaller windows, effectively turning a previously gloomy kitchen or dining area into a brilliantly bright space.
Another popular feature is the installation of large bi-folding or sliding doors at the rear of the extension.
Open-Plan Living: Enhancing Space and Flow
Extending into the side return allows for creating open-plan spaces, merging kitchen, dining, and living areas.
This modern approach to living space design makes the area feel more spacious and significantly improves the home's flow and functionality. Open plan spaces promote a social environment where cooking, dining, and relaxing can all occur in a cohesive, shared space.
There’s evidence that creating open-plan spaces can notch up property value by some 5 to 10%.
In urban terraces where every inch counts, this can be a game-changer, turning a series of small, disconnected rooms into a unified, expansive living area.
Innovative Storage Solutions: Maximising Efficiency
With the expansion of floor space in a side return extension, innovative storage solutions have become pivotal.
Bespoke, built-in storage units can be designed to fit snugly into the new layout, ensuring no space is wasted. Examples include:
Hidden Drawers in Staircases: Utilising the often-overlooked space under staircases for additional storage.
Floor-to-Ceiling Shelving: Creating vertical storage solutions that save space and enhance the room's aesthetic appeal.
Custom Kitchen Cabinetry: Designing kitchen units that cater specifically to the dimensions and shape of the new space, maximising utility and maintaining a sleek design.
Navigating Planning and Construction
Certain types of side return extensions can fall under Permitted Development Rights, meaning they can be undertaken without needing a full planning application.
However, this is subject to specific conditions and limits, such as the extension not extending beyond the original house's principal elevation or side elevation and adhering to maximum height regulations.
It's important to note that Permitted Development Rights are different in designated areas, such as conservation areas or Areas of Outstanding Natural Beauty. Specific permission is always required in these cases or if the house is listed.
Compliance with Building Regulations
All extensions must comply with building regulations regardless of whether planning permission is needed. These regulations cover aspects such as structural integrity, fire safety, insulation, damp proofing and ventilation.
Engaging with a qualified architect or builder who understands these regulations is crucial for successfully completing the project.
Design Team is exceptionally well-versed in compliance requirements for urban loft conversion and extension projects.
Working with Neighbours
In urban settings where homes are close together, you’ll sometimes need to discuss your plans with your neighbours (also called the neighbour consultation scheme).
Issues such as the 'Right to Light' and the Party Wall Act may come into play.
Additionally, sometimes, a Party Wall Agreement with your neighbour will be required before any work commences.
Don’t want to expand outwards? What about going upwards?
In compact urban environments, loft conversions offer a golden opportunity to capitalise on underutilised loft space.
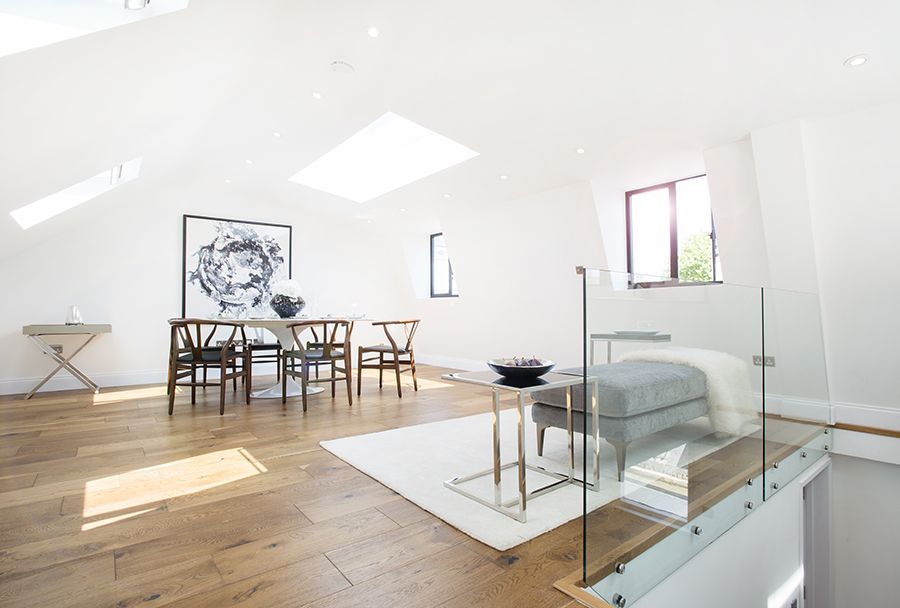
They can convert a home's attic into functional and attractive living spaces, such as bedrooms, home offices, or virtually any other type of room you can imagine.
There are different types of loft conversions, including Velux, dormer and Mansard loft conversions. Read more about them here.
Maximising Space: Intelligent Design Solutions
The key to a successful loft conversion lies in intelligent design.
Choosing the best furniture and storage options will help you extract every inch of space from your stunning new loft conversion.
Built-in Storage: Utilising the eaves for built-in drawers or custom wardrobes can provide ample storage without encroaching on the living area. This approach maximises the efficiency of every square inch under the roof.
Custom Furniture: Tailor-made furniture that fits into a loft space's unique nooks and crannies can provide functionality while maintaining a spacious feel. Murphy beds, built-in desks, and bespoke shelving units are excellent examples.
Light and Ventilation: Creating Bright and Airy Spaces
Ensuring ample light and proper ventilation is essential. Incorporating large windows can create strikingly bright loft spaces with wonderful views.
Velux Windows: Large Velux windows are a popular choice in loft conversions. They are relatively easy to install and can significantly brighten up the space.
Dormer and Mansard Conversions: Dormer and Mansard conversions increase the floor space and allow for installing conventional windows, improving both light and ventilation.
Juliet Balconies: In some cases, a Juliet balcony can add a luxurious touch to the loft, bringing in light, providing ventilation, and offering outdoor views. This will require Planning Permission.
Staircase Design: Balancing Aesthetics with Safety
The design of the staircase leading to the loft is very important and is a key feature of building regulation compliance. It must be functional, safe, and comply with building regulations while being aesthetically pleasing.
Space-efficient Designs: Spiral staircases or alternating tread stairs can be space-saving solutions.
Integration with Existing Layout: The staircase should integrate seamlessly with the existing floor, both structurally and visually.
Structural Integrity
Ensuring the structural integrity of the home is paramount in loft conversions. This often involves:
Reinforcing Floor Joists: To handle the additional load of the conversion.
Weight Distribution: Careful consideration of how the weight of the new structure will impact the existing building.
Insulation and Heating
Efficient Insulation: Proper insulation is crucial to maintain a comfortable loft temperature and comply with energy efficiency regulations.
Underfloor Heating: A popular choice in lofts due to its space-saving nature and even distribution of heat.
Navigating Regulations
Planning Permissions: While many loft conversions fall under Permitted Development, it’s important to check local planning rules, especially for homes in conservation areas or listed buildings.
Building Regulations: Compliance with building regulations is mandatory, covering aspects like fire safety, insulation, and escape routes.
Colour and Texture: Choosing light, neutral colours can make small loft spaces appear larger. Textures can be used to add depth and character without cluttering the space.
Multi-functional Furniture: Space-saving furniture that serves multiple purposes is ideal for loft conversions. This includes foldable desks, sofa beds, and extendable tables.
Lighting: Combining ambient, task, and accent lighting can create a layered effect, making the loft feel spacious and well-lit.
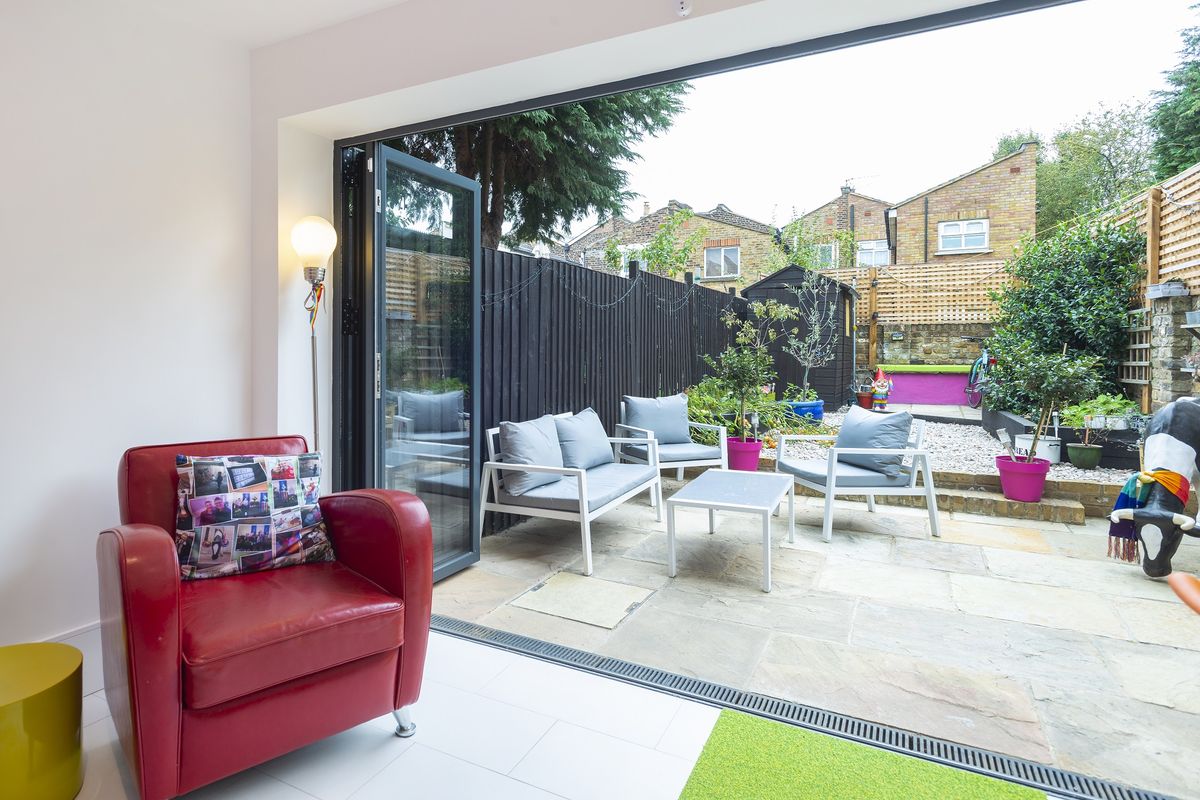
Let’s not overlook outdoor space. Transforming your garden area can lift up your property, creating flow between the interior and exterior, which can be fantastic in the warmer months.
Our tips for enhancing your outdoor space:
Vertical Gardening: Utilise vertical spaces with trellises, wall-mounted planters, or green walls to add greenery and possibly grow herbs or small vegetables, enhancing the aesthetic and functionality without sacrificing floor space.
Compact Outdoor Furniture: Opt for space-saving furniture that is foldable or stackable, allowing for easy storage and flexibility in use. Multi-purpose furniture, like storage benches or tables with built-in planters, can maximise clever use of space. .
Accessorising: Add outdoor rugs, cushions, and appropriate lighting to create a cosy and inviting atmosphere. This not only adds colour and personality but also extends the usability of the space into the evening.
Nature Elements: Incorporate small water features or bird feeders to attract wildlife to urban areas.
Privacy Solutions: Use plants, screens, or decorative panels to create a sense of privacy, making the space feel more secluded and personal.
Colour Scheme and Theme: Coordinate colours and themes to reflect personal style and to visually expand the space, making it appear larger and more inviting.
Maximising space in small urban homes requires a blend of creativity, practicality, and adherence to planning rules and regulations.
Side return extensions and loft conversions are two of the most effective ways to add valuable living space to your home.
Working with professional extension design services like Design Team will help you navigate the practicalities so you can focus on creating the space you’re dreaming of.
Book a free Design Consultation with one of our team to discuss your project in more detail.
.jpg)
11-11-24 6
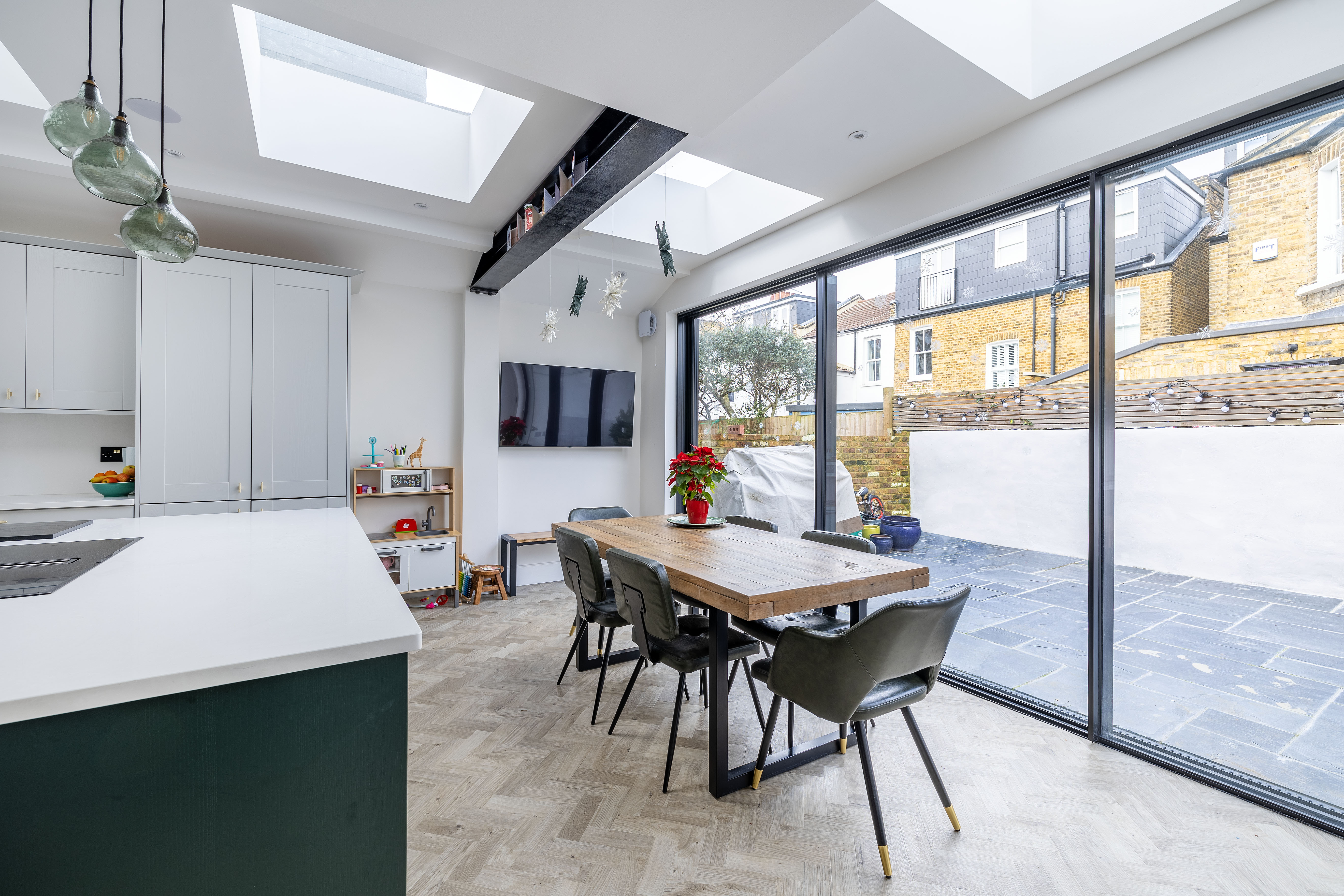
10-11-24 6
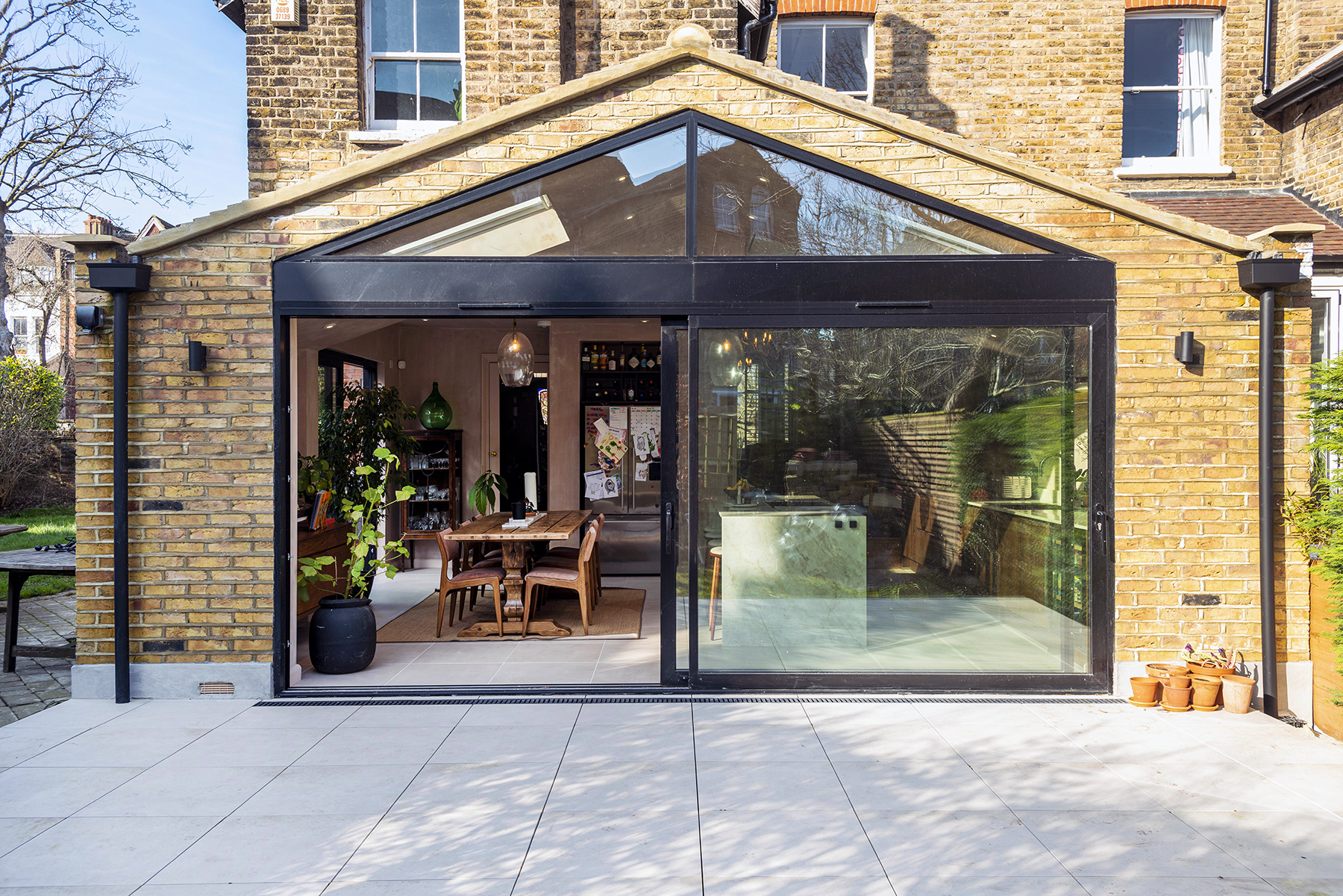
25-10-24 6