Challenges and Solutions in Victorian House Extensions
- 02-09-24
- 6 min read
- Blog
Victorian homes are admired for their timeless beauty and historical charm, but the facts are facts: they weren't designed with today’s lifestyles in mind.
As our needs change, so do our living spaces, which often means reimagining and expanding Victorian homes.
It's a process that requires sensitivity, creativity, and respect for the property and planning rules and regulations.
Let's explore the unique challenges that come with updating these historic homes.
By the end, you'll be familiar with some classic and common Victorian house extension hurdles we see all the time.
Victorian homes are often renowned for their distinctive features, such as bay windows, ornate brickwork, decorative cornices, and elaborate tilework. Extending these properties without compromising their historical character can be a tricky task.
Sympathetic Design: Create extensions that complement rather than mimic the original structure. This approach involves using similar materials and echoing design elements without directly copying them. For example, if the original house has a decorative brick pattern, consider incorporating a simplified version of this pattern in the extension's brickwork.
Expert Consultation: Work with architects experienced in period properties to ensure designs respect the building's heritage. These specialists can offer insights into local architectural styles and suggest appropriate materials and techniques.
Proportion and Scale: Ensure the extension respects the proportions of the original building. This might involve matching window heights or maintaining the rhythm of the facade's features in the new addition.
Material Selection: Choose materials that complement the original structure. As we've noted above, this doesn't necessarily mean exact matches; modern materials in sympathetic colours and textures can work well.
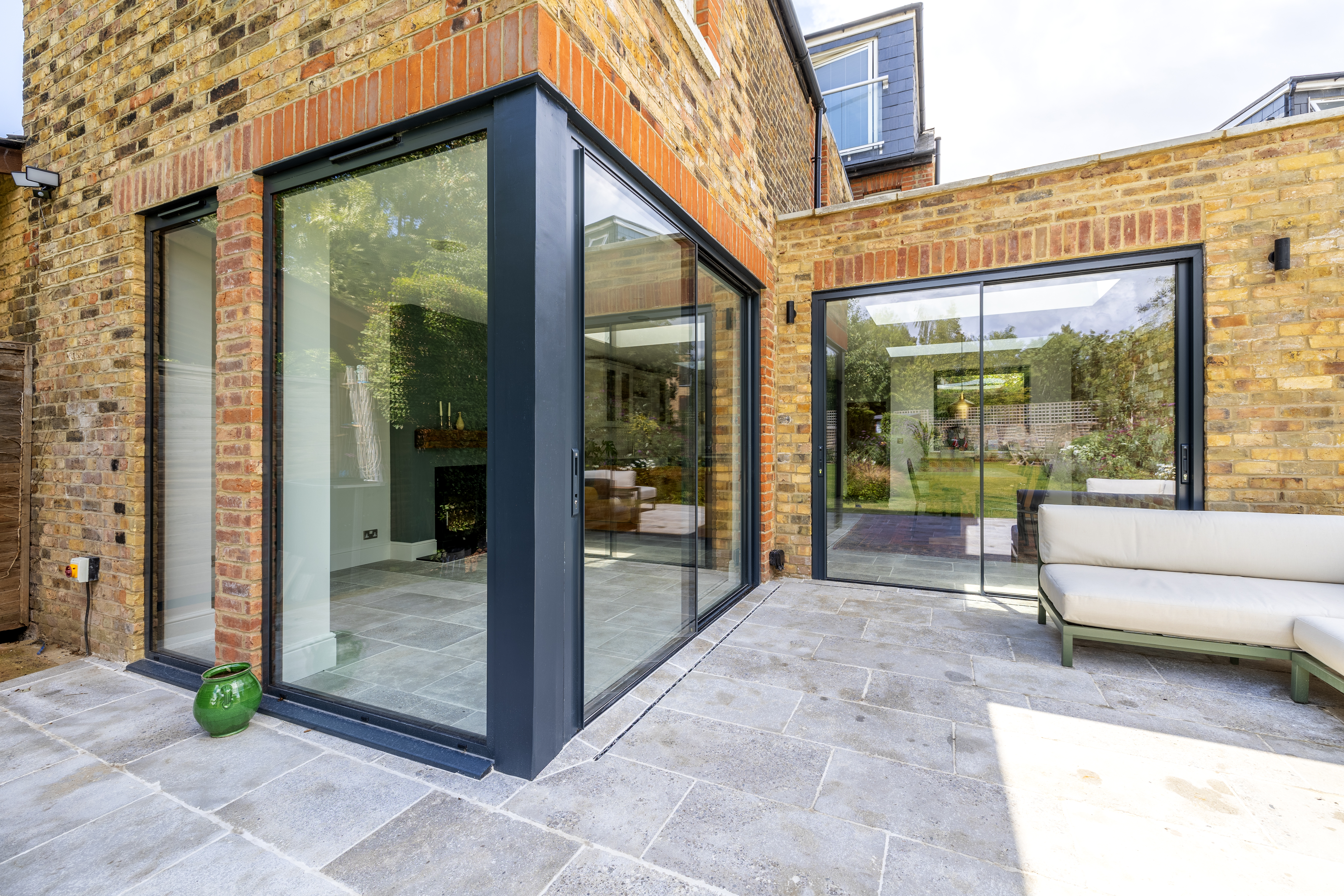
Above: Matching brickwork between the extension and property at KT1
Many Victorian properties are located in conservation areas or may be listed, making obtaining planning permission for extensions more complex. Local authorities often have strict guidelines to preserve the character of these areas, which can limit design options.
Early Engagement: Consult with local planning authorities early in the process to understand specific restrictions and requirements. Being proactive will save time and resources by aligning designs with local expectations from the outset.
Design and Access Statements: Prepare comprehensive statements explaining how the extension respects and enhances the property's character. These documents should detail the design process, material choices, and how the proposal addresses any conservation area guidelines.
Listed Building Heritage Statements and Assessments: For listed buildings or those in sensitive areas, you might need to commission a heritage impact assessment. This report evaluates the extension's impact on the property's historical significance and can support your planning application.
Victorian homes may have structural issues due to age, making extensions potentially risky. Common problems include subsidence, weak foundations, or deteriorating load-bearing elements.
Thorough Surveys: Before planning any extension, conduct detailed structural surveys to identify potential issues. This should include assessing the condition of foundations, walls, and roof structures.
Modern Materials: To minimise additional stress on the original structure, use lightweight modern materials for the extension. Options like timber frame or steel frame constructions can reduce the load on existing foundations.
Load-Bearing Calculations: Engage structural engineers to perform detailed calculations, ensuring the existing structure can support the new extension. This may involve adding steel beams or reinforcing existing walls.
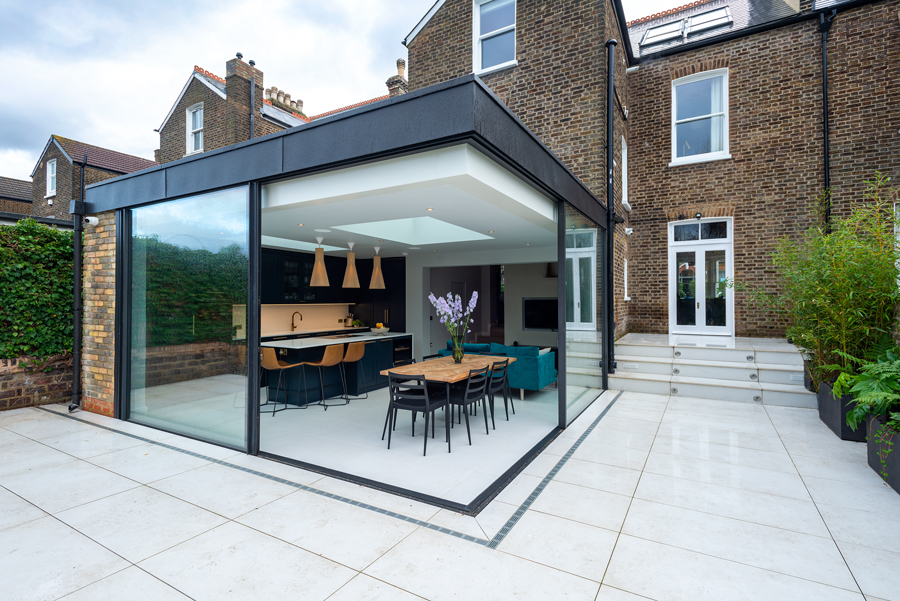
Above: Modern extension in SE22
Victorian properties are prone to damp issues, which can be exacerbated by poorly planned extensions. The junction between old and new parts of the building is particularly vulnerable to moisture problems.
Proper Ventilation: Incorporate effective ventilation systems in the extension design to ensure a constant flow of fresh air and reduce humidity levels.
Damp-Proofing: Use modern damp-proofing techniques in the extension and address any existing damp issues in the main house. This might include installing a new damp-proof course or using waterproof tanking in basement extensions.
Breathable Materials: Opt for breathable materials like lime plaster and mortar that allow moisture movement, especially where the extension meets the original building. These materials help manage moisture levels naturally, reducing the risk of trapped dampness.
Adequate Drainage: Ensure proper drainage around the extension, including sufficient guttering and downpipes.
Thermal Bridging Prevention: Pay special attention to preventing thermal bridges at the junction of old and new structures, as these can lead to condensation and damp issues.
Integrating modern energy efficiency standards into Victorian extensions while maintaining the property's character can be challenging. The contrast between the thermal performance of the original building and the new extension can create issues.
High-Performance Materials: Use high-quality insulation and energy-efficient windows that match the Victorian aesthetic. For example, triple glazing can replicate the appearance of single-glazed sash windows while offering superior thermal performance.
Underfloor Heating: Consider installing underfloor heating in the extension to provide efficient warmth without altering the visual appearance. This can be particularly effective when combined with stone or tile flooring.
Smart Systems: Implement smart home technology for optimised energy use throughout the extended property. This can include zoned heating controls, smart thermostats, and energy monitoring systems.
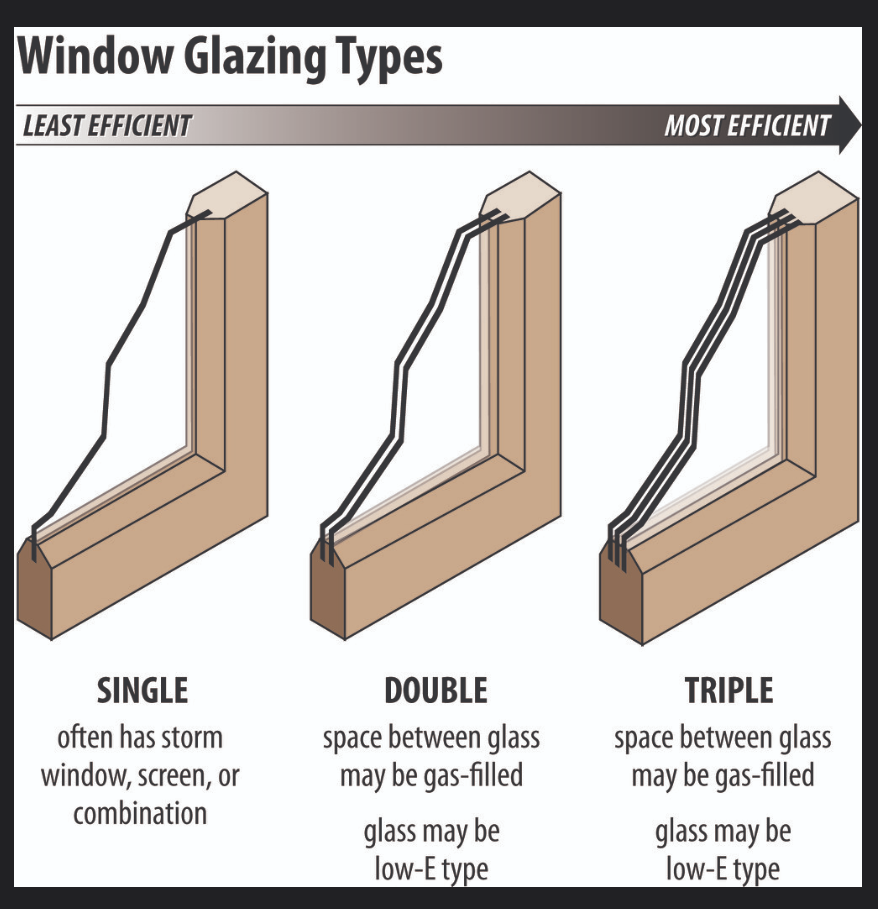
Above: Triple-glazing, particularly low-e type, is highly efficient
Victorian homes often have small, dark rooms that don't align with modern preferences for open, light-filled spaces. Integrating these contrasting styles can be architecturally challenging.
Glazed Extensions: To maximise natural light, incorporate large glazed areas or lantern roofs in the extension. Consider using structural glass to create dramatic, light-filled spaces that contrast with the original rooms.
Open-Plan Design: In the extension, create open-plan living areas that contrast with the compartmentalised layout of the original house. Use clever design to ensure a smooth transition between old and new spaces.
Light Wells: Consider adding light wells or skylights to bring natural light into the heart of the home. These can be particularly effective in terraced houses where side windows are not an option.
Reflective Surfaces: Use light colours and reflective surfaces in the extension to bounce light deeper into the existing structure. Strategically placed mirrors can also help illuminate darker areas.
Glazed Internal Walls: Where structural considerations allow, use glazed internal walls to allow light to penetrate from the extension into the original house.
Finding materials that match the original Victorian construction can be difficult and expensive. This is particularly true for items like bricks, which may have been locally sourced and are no longer in production.
Reclaimed Materials: Source reclaimed bricks, tiles, and timber to match the original building closely. Specialist salvage yards can be excellent resources for authentic period materials.
Specialist Suppliers: Work with suppliers specialising in period materials or high-quality reproductions. Some companies offer bespoke brick-matching services, creating new bricks to match historical ones.
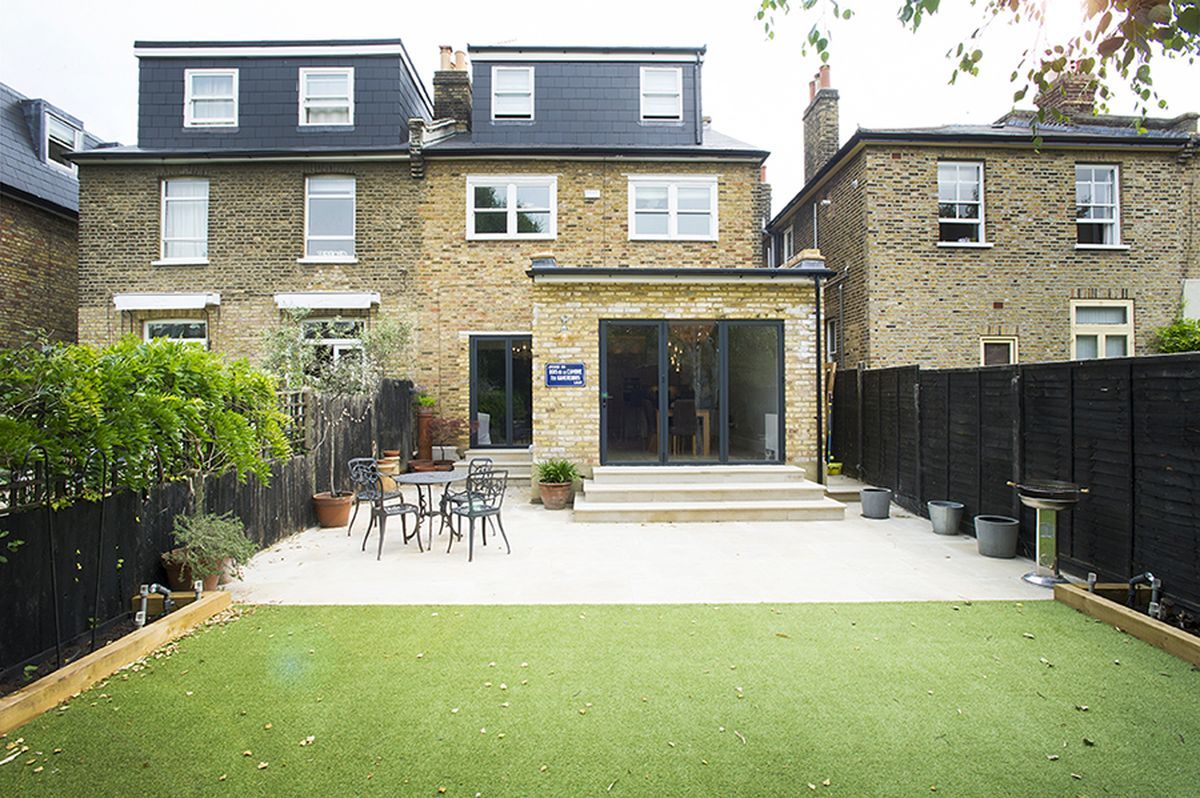
Above: Matching materials used in SE22
Integrating modern plumbing and electrical systems into Victorian properties can be complex due to outdated or non-existent infrastructure. The solid walls and limited cavity spaces typical of Victorian construction make routing new services challenging.
Comprehensive Overhaul: Use the extension project as an opportunity to update the entire property's plumbing and electrical systems. This holistic approach can improve overall functionality and safety.
Underfloor Services: In the extension, consider running services under raised floors or within new floor structures to avoid impacting walls.
As we'ved already noted, the junction between the old building and the new extension can create thermal bridges, leading to heat loss and condensation issues. These weak points in the thermal envelope can significantly impact the extension's energy performance.
Careful Detailing: Pay close attention to the junction details, ensuring continuous insulation where possible. This might involve extending insulation beyond the junction point to create an overlap.
Thermal Break Materials: To minimise heat transfer, use specialist thermal break materials at critical junctions. These can include aerogel-based products or innovative insulating blocks.
Thermographic Surveys: Conduct thermographic surveys post-construction to identify and address any remaining thermal bridging issues. These surveys can pinpoint areas of heat loss that may not be visible to the naked eye.
Extending Victorian properties often uncovers unexpected issues, leading to budget overruns. Efficient budgeting is vital for any house extension project.
Detailed Surveys: To minimise surprises, investigate comprehensive surveys and assessments before starting work. This should include structural, damp, and timber surveys and assessments of existing services.
Contingency Planning: Build a significant contingency fund into the budget, typically 15-20% for period properties. This buffer can help absorb unexpected costs without derailing the project.
Clear Specifications: Develop detailed specifications for all aspects of the work to avoid costly misunderstandings or variations during construction.
Extending a Victorian home presents numerous challenges, but with careful planning, expert advice, and innovative solutions, creating stunning extended spaces is more than possible.
The key lies in balancing preservation with modernisation, ensuring the extension enhances rather than detracts from the original Victorian charm.
Ready to take on your Victorian house extension project? Design Team is here to help you solve any challenge, making beautiful, practical extensions possible.
Whether you're looking to preserve the architectural integrity of your property or integrate modern energy efficiency standards, we have the experience and knowledge to make your vision a reality.
Contact us today to get started with your own Victorian house extension project.
Book a free Design Consultation with one of our team to discuss your project in more detail.
.jpg)
11-11-24 6
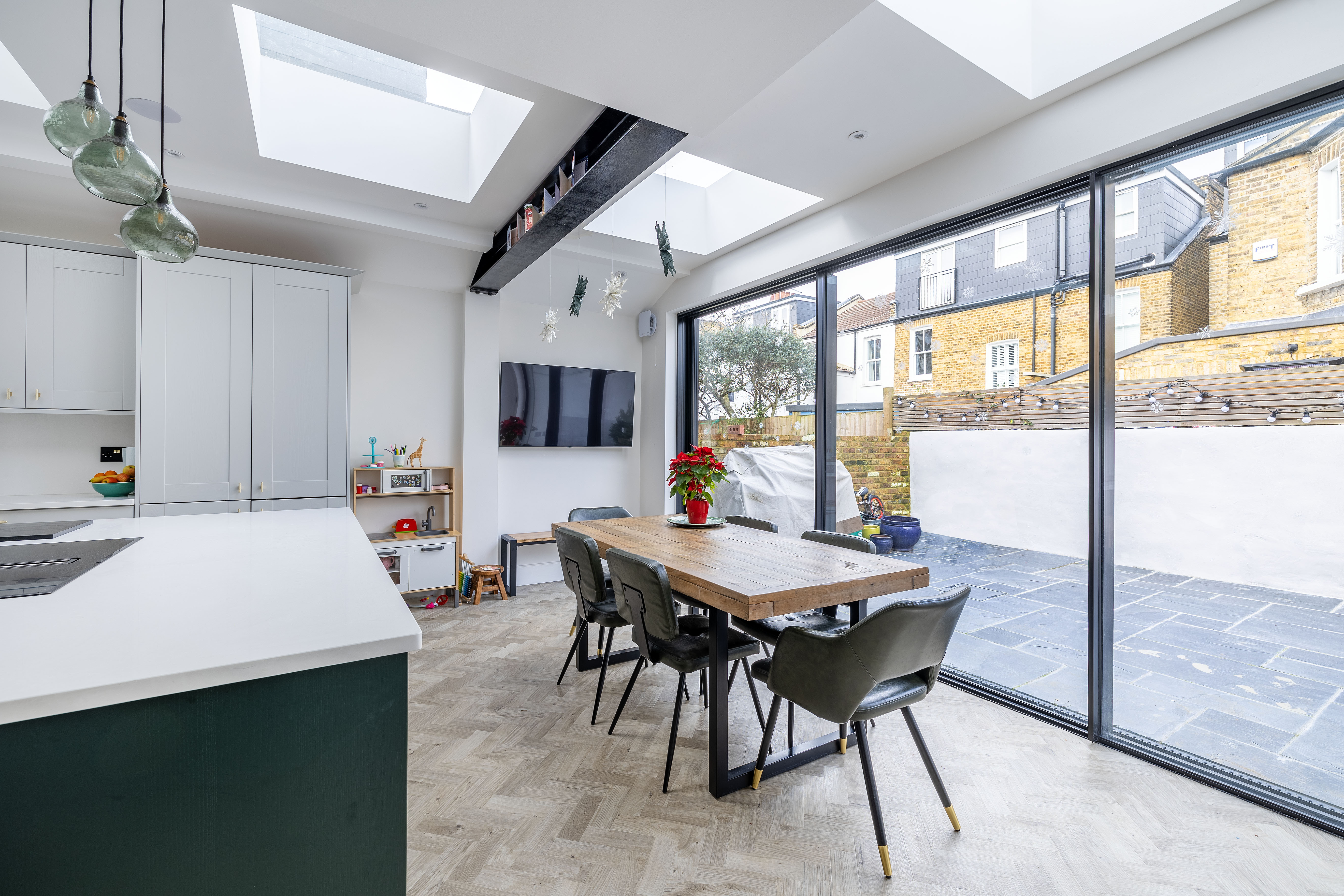
10-11-24 6
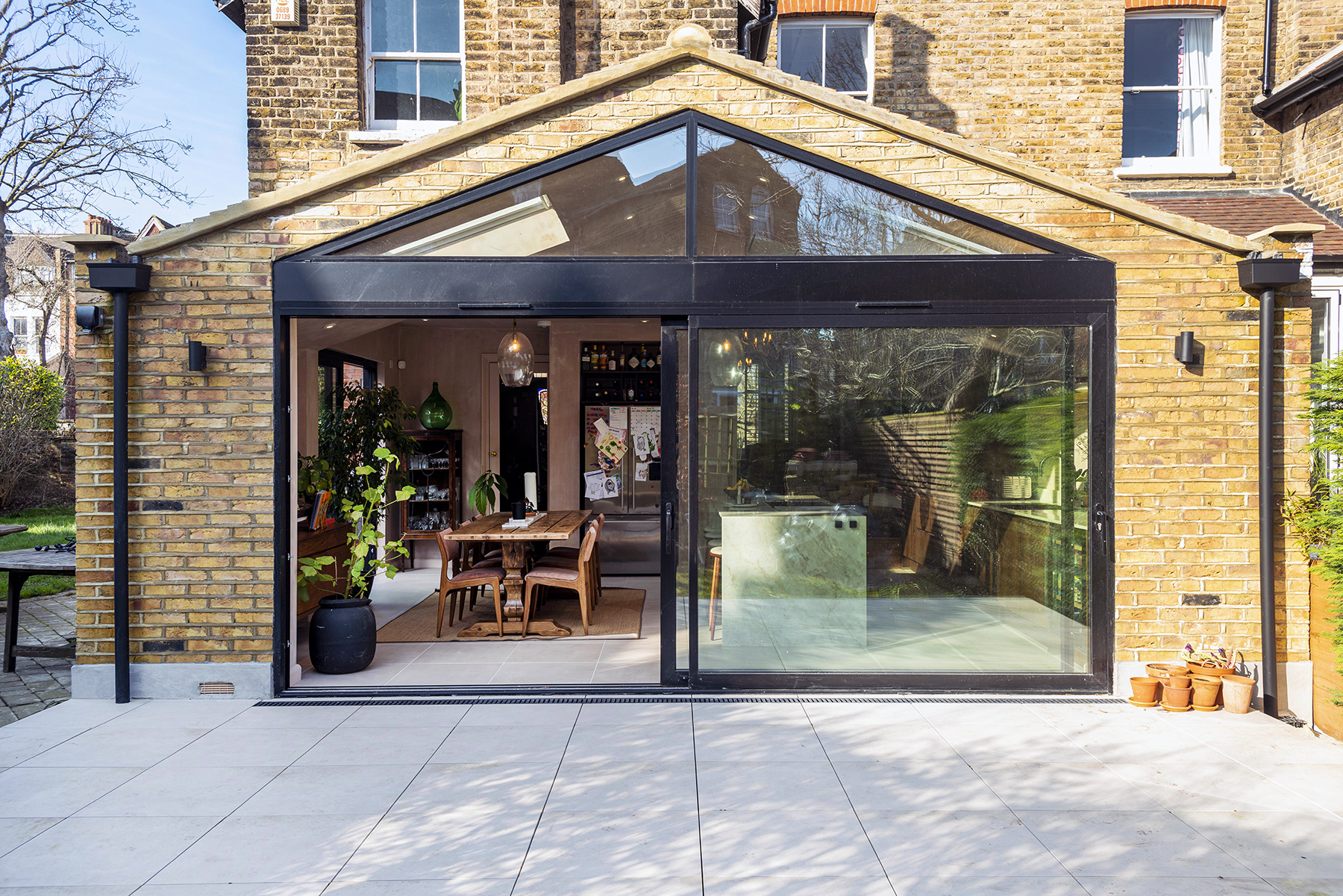
25-10-24 6