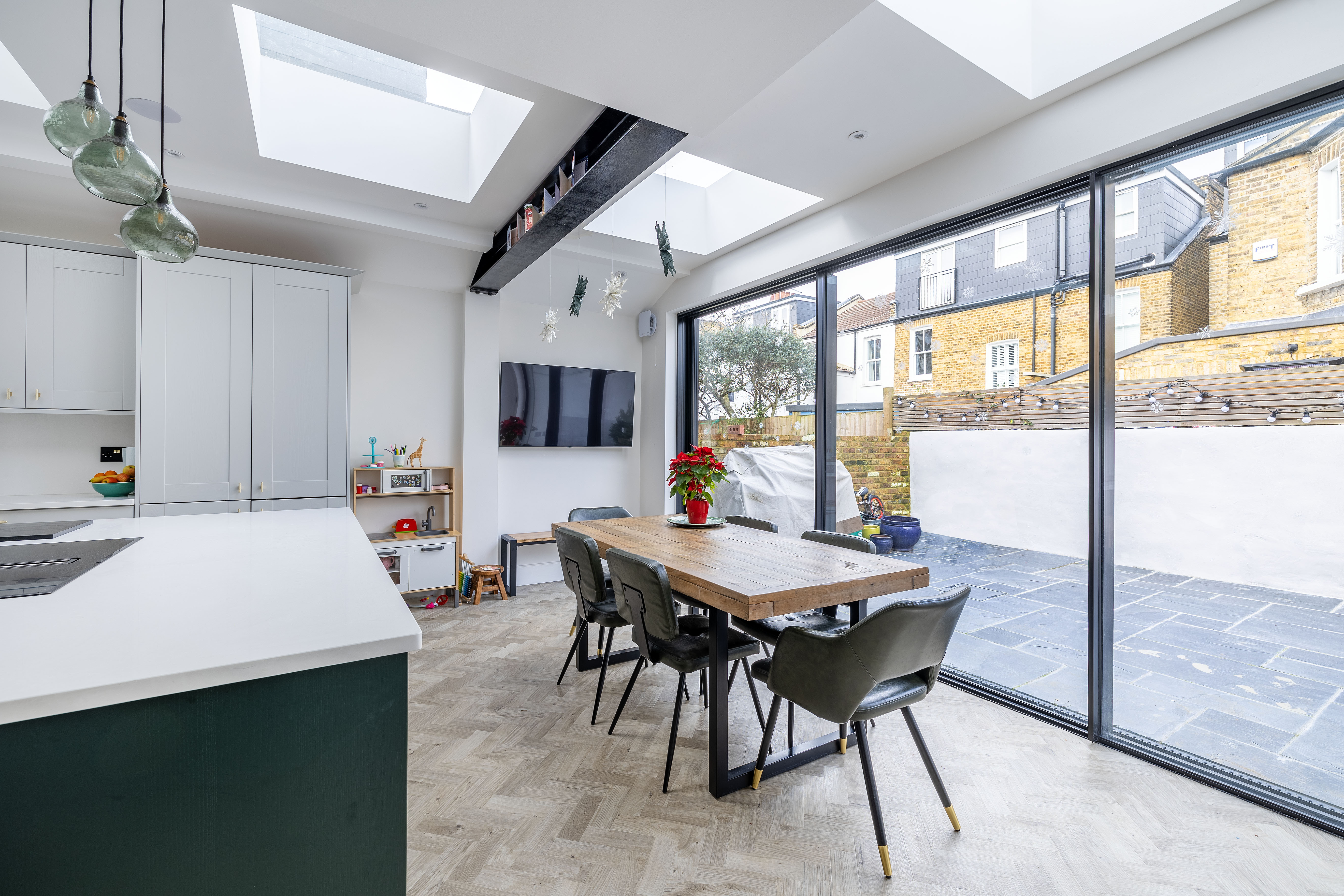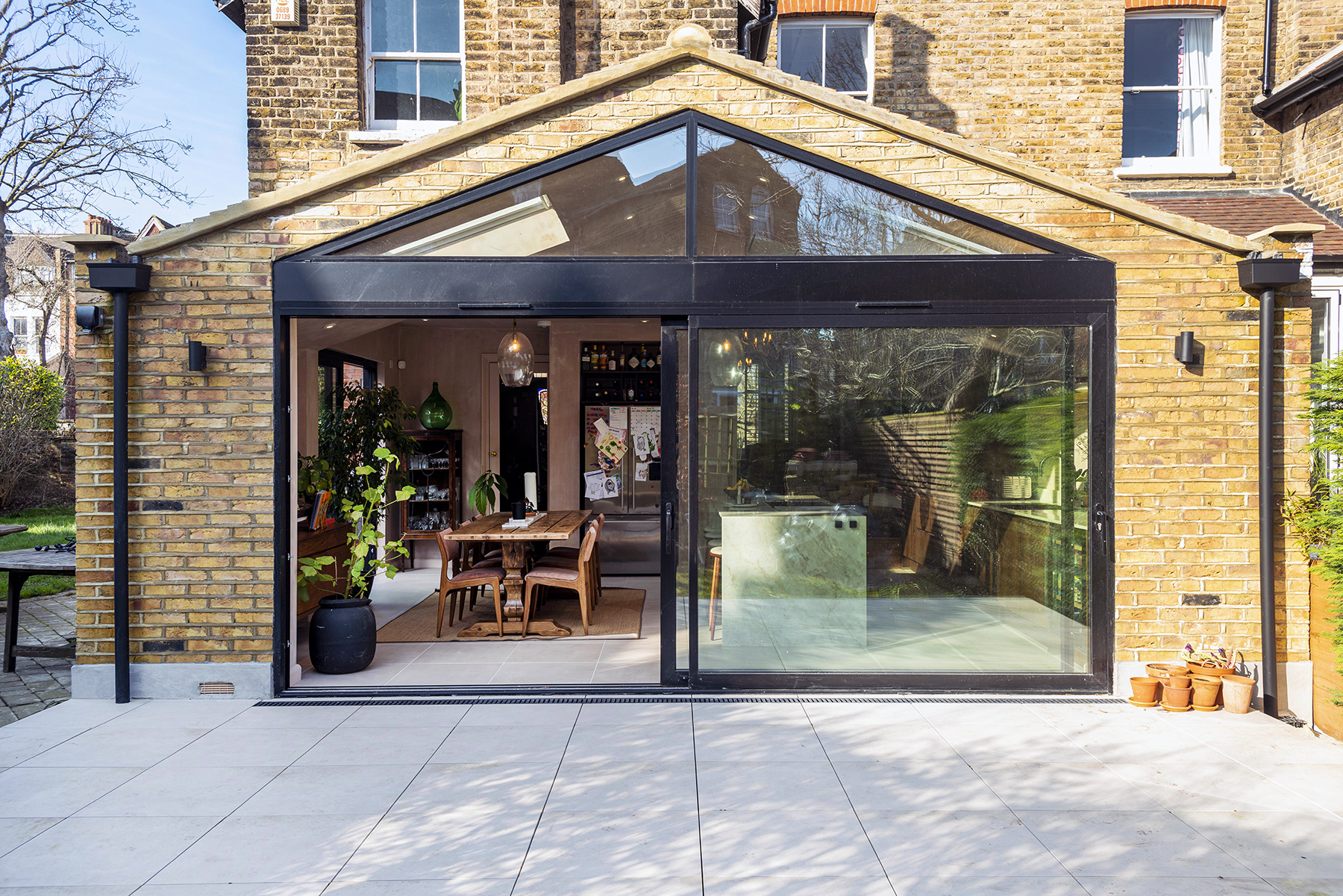Why You Should Hire Local Architectural Services for Home Extensions?
- 04-06-24
- 12 min read
- Blog
Transforming your home through an extension is an exciting prospect but also a complex process requiring expert guidance. For successful results, it's prudent to enlist the assistance of experienced local architectural services that can craft designs aligned with regulations and see projects through smoothly.
After all, extensions involve intricate construction work and must meet stringent building and planning laws. Architects trained in these compliance nuances work with you every step of the way through design, planning and build oversight. Their knowledge prevents costly errors or rejections down the line.
From drafting extension plans in London that authorities will approve to presenting technical drawings for contractors - architects' multi-faceted skill sets become invaluable. As home extension specialists, they also offer first-hand insights into navigating approvals and anticipate planning queries with authority-ready solutions.
This guide explores why engaging local architectural firms should form an essential part of any home renovation journey, especially for complex projects requiring special expertise.
No two houses are identical, so I must say that a one-size-fits-all approach seldom works for extensions. Architects appreciating this undertake measured surveys to intimately understand your property, context and spatial needs.
Well armed with precise measurements and understanding visions, they skillfully craft aesthetically-pleasing, functional and compliant best home extension in London. Options consider varied elements like existing structure, sun path, materials, budget and a lot more.
Through iterative consultation, architects finesse initial concepts incorporating feedback. Refined drawings presented are thus perfectly pitched for planning success while satisfying your requirements. Homeowners gain clarity on what's possible without wasting money on impractical ideas.
Once planned, architects provide build calculations & drawings conveying precise build specs in compliance with building regulations.
Detailed plans outline structural specifics from foundation designs and load-bearing elements to services, sustainability aspects and finish specs. Contractors have clarity on build requirements through technical drawings.
Homeowners gain peace of mind knowing designs will stand Building Control scrutiny as architects account for structural integrity and safety standards. This prevents subsequent cost-adding design changes.
Even after approvals, unforeseen issues commonly emerge on-site, requiring design tweaks. Architects' periodic site visits help flag issues early for smooth resolution versus expensive reworks later.
Reputable firms also liaise closely with selected contractors, closely monitoring build quality and advising on snags. With architects' guidance, homeowners can comfortably fast-track projects while staying on schedule and within budget.
In sum, hiring local architectural firms translates visions into build-ready, approvals-guaranteed extension designs, navigating homeowners safely past myriad legal and technical hurdles. Their expertise really delivers successful transformations economically and hassle-free.
Now, let me take you into how local architectural practices produce the best-in-class results tailored to certain extension concepts:
Garage conversions
Transforming garages into habitable spaces requires expertise in appreciating each project's nuances. Architects produce planning-compliant designs meeting building regulation standards like fire safety, light and ventilation.
Kitchen extensions
Maximising functionally cramped kitchens demands spatial mastery. Architects craft small kitchen extension ideas seamlessly incorporated into existing layouts with optimised space planning and fixtures complementing your style.
Side extensions
Sensitively extending into side passages demands structural know-how and consideration of privacy, light and heritage impact planning approvals hinge on addressing these intricately, which experienced architects do best.
Wraparound extensions
Enveloping sides and rears, wraparounds are ambitious transformations requiring architects' whole-property understanding. Well-coordinated designs satisfying complex planning considerations yield approvals.
Hip-to-gable conversions
Creating additional living areas in former roof voids under hip-to-gable changes involves deft structural re-engineering. Architects' technical expertise delivers build-ready solutions, avoiding costly regressions.
In each case, architects' personalised service aligned with approvals authorities delivers optimum, regulation-compliant solutions for your unique property. Their multi-skilled assistance merits reliance.
While employing local architects involves initial design fees, their expertise generates returns by fast-tracking projects and safeguarding extensions' long-term integrity. Let's assess the common costs involved:
Design Fees
Design packages at reputable firms start around £1,000 for basic jobs to £4-5k for complex transformations. Fees cover measured surveys, iterative design refining, planning submissions and build paperwork guidance.
Planning Application Fees
Architects cover council planning fees averaging £250-500 themselves as part of service. They efficiently complete complex forms and coordinate swift approvals to offset this expense.
Additional value created
By catching issues early and seeking approvals confidently, architects can help reduce supplemental costs and reworks. Successful planning first-time and building control sign-offs with nil changes adds thousands in savings versus iterative submissions and amendments.
Peace of mind
The real value of architects lies not just in their work but reassurance gained. Homeowners achieve greater budget control and timelines certainty through expert counsel versus risks of DIY mistakes or rejected submissions. Stress-free transformations are priceless.
Long-term property value
Extensions engineered by knowledgeable architects integrate seamlessly into existing architecture. Compliant, high-quality builds with longevity significantly increases properties' long term value. Return on initial investment is seen in higher resale prices.
When viewed holistically against occasional cost overruns from unplanned reworks and design revisions, the true benefits of engaged local architectural practices vastly outweigh upfront fees. Savings in timelines, project costs, and property appreciation make them a sound proposition.
With esteemed architectural service comes responsibility in choosing partners wisely. Do thorough research evaluating:
Experience in home renovations, particularly your extension type
Track record of planning success rates above 90%
Proximity allowing periodic site visits and guidance
Positive online reviews and client testimonials
Personable, communicative design teams
Fixed-fee, all-inclusive packages ensuring clarity and control
Membership in governing architectural bodies
Portfolios demonstrating excellence across budgets
Choose award-winning firms like Design Team boasting decade-long pedigrees of successfully delivered projects. Their expertise navigates you and your home confidently to an optimally transformed future.
Top-rated local architectural services appreciate the challenges and responsibilities inherent to home renovation projects. Their thorough, customer-centric service empowers stress-free transformations through regulatory compliance.
By entrusting local architectural expertise, clients gain clarity, certainty and maximised value. Firms like Design Team proficiency sees visions smoothly progressing from design to build under stipulated timelines and budgets. Contact Design Team without any delay in case of any query on your next project.
Book a free Design Consultation with one of our team to discuss your project in more detail.
.jpg)
11-11-24 6

10-11-24 6

25-10-24 6