Building Regulations for Home Extensions and Loft Conversions
- 16-09-24
- 6 min read
- Blog
Thinking about adding more space to your home?
Whether you're dreaming of a new extension or eyeing up your loft for conversion, you'll need to get to grips with building regulations.
Don't worry - they're not as daunting as they might seem at first glance.
Building regulations ensure that your new space is safe, healthy, and efficient. They cover everything from structural stability to fire safety and are a crucial part of any home improvement project.
In this guide, we'll explain the key building regulations for extensions and loft conversions. We'll also break down the approval process, share tips on staying compliant, and explain why these rules are actually good news for homeowners.
Ready to turn your extension or loft conversion dreams into reality? Let's dive in and demystify those building regulations.
First, let's clarify the difference between building regulations and planning permission, as they are often confused:
Planning Permission: This relates to the development of buildings and the use of land. It considers the appearance of buildings, highway access, and the impact on the wider environment.
Building Regulations: These are minimum standards for the design, construction, and alterations of virtually every building. They ensure that buildings are safe, healthy, and high-performing.
While some extensions and loft conversions may be exempt from planning permission under Permitted Development Rights (PDRS0, all will still require Building Regulations approval.
There are several key areas covered by building regulations that are particularly relevant for home extensions:
Part A - Structure: Ensuring the stability of the building and its resistance to collapse and other hazards.
Part B - Fire Safety: Providing adequate means of escape and using fire-resistant materials.
Part C - Site Preparation and Resistance to Contaminants and Moisture: Dealing with site contaminants and providing adequate damp proofing and drainage.
Part E - Resistance to Sound: Providing appropriate sound insulation, particularly relevant for terraced or semi-detached houses.
Part F - Ventilation: Providing adequate ventilation to maintain indoor air quality.
Part K - Protection from Falling: Ensuring stairs, ramps, and windows are safely designed and constructed.
Part L - Conservation of Fuel and Power: Achieving minimum standards for insulation, airtightness, and energy efficiency.
Part M - Access: Ensuring any new entrances are accessible to all.
Part P - Electrical Safety: Ensuring electrical work is carried out by a certified professional.
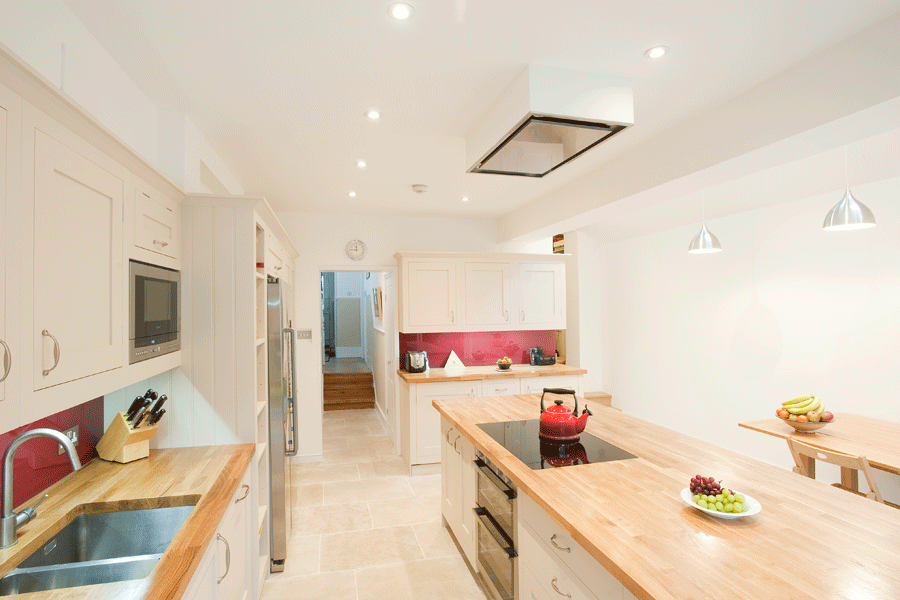
Above: Stunning house extension in N19
Many of the same regulations apply to loft conversions as to extensions, but there are some specific considerations:
Part A - Structure: Ensuring the existing structure can support the additional load and properly design the new structure.
Part B - Fire Safety: Providing adequate means of escape, which may include a new staircase and fire-resistant doors.
Part F - Ventilation: Providing adequate ventilation, which can be challenging in a loft space.
Part K - Protection from Falling: Ensuring the new staircase and any windows are safely designed and constructed.
Part L - Conservation of Fuel and Power: Achieving adequate insulation and airtightness, which can be difficult in a roof space.
Part P - Electrical Safety: Ensuring any new electrical circuits are installed by a certified professional.
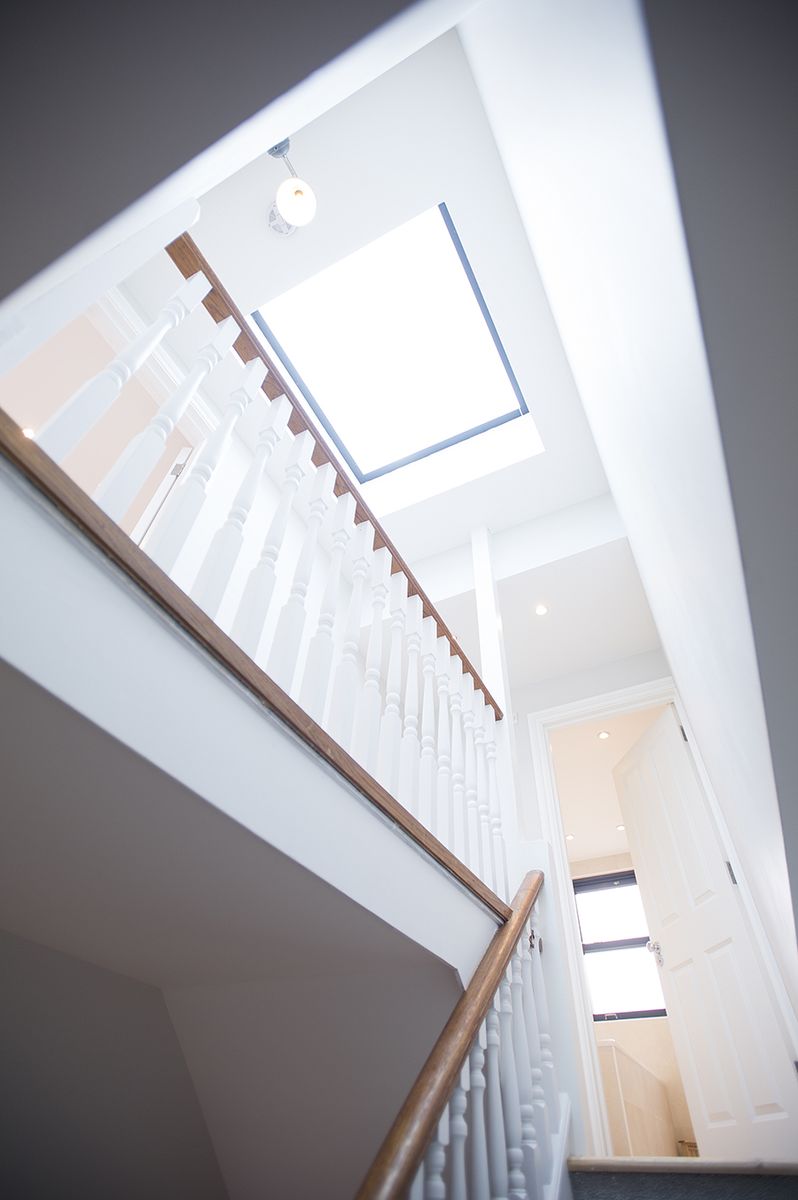
Above: Building regulations cover every aspect of the structure, including the staircase for a loft conversion
Compliance with building regulations is not just a legal requirement; it's a vital safeguard for your home and family.
A compliant extension or loft conversion will be structurally sound, fire-safe, well-ventilated, and energy-efficient. It will also ensure that your home remains a safe and healthy place to live for years to come.
Non-compliance, on the other hand, can lead to serious problems. It can risk your family's safety, cause issues with dampness, mould, and poor air quality, and may even lead to costly remedial work.
It can also cause problems when you come to sell your property, as buyers will want to see proof that any work was carried out to the required standards.
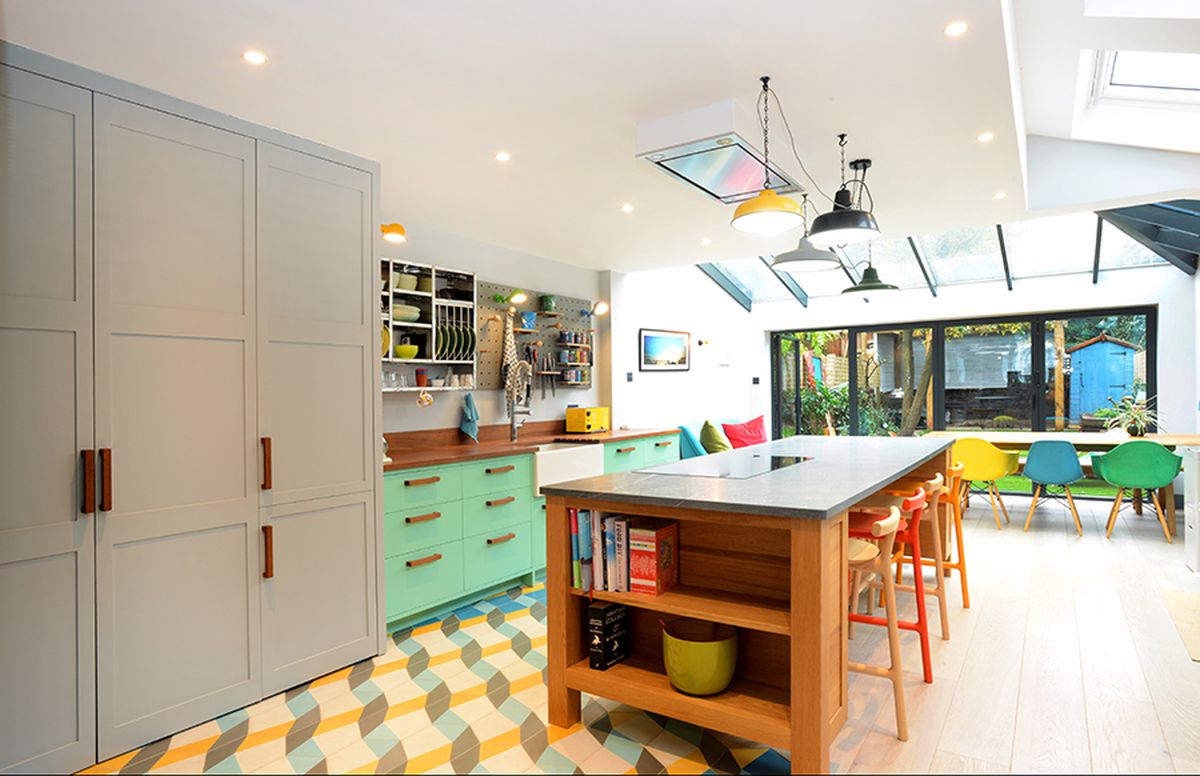
Above: Building regulations are vital for creating safe, beautiful extensions like this one in N16
Given the complexity of building regulations and the importance of compliance, it's essential to work with professionals who understand these rules inside out.
This includes architects or designers who can create compliant plans from the start and builders who know how to execute those plans to the required standards.
Your local authority building control department is also a key partner in any extension or loft conversion project.
They help you steer regulations and inspect work at key stages to confirm compliance. Engaging with the authorities and maintaining open communication throughout the project can help ensure a smooth process.
You'll need to go through the building control process to ensure your extension or loft conversion meets all relevant building regulations. This involves:
Notice: Before starting work, you must notify your local authority's building control department. You can do this by submitting a Full Plans application or a Building Notice.
Plan Check (Full Plans only): If you submit a Full Plans application, the building control department will check and approve your plans before work begins.
Inspections: Building control officers will inspect the work at various stages to ensure compliance. These stages typically include foundations, damp proofing, drainage, superstructure, insulation, and a final inspection.
Completion Certificate: Once the work is complete and has been inspected, a completion certificate will be issued. This is important when selling your property, as it proves the work was done to regulatory standards.
Securing approval of building regulations for a home extension or loft conversion is a requirement separate from planning permission. That's where the Design Team can step in and help.
We specialise in designing extensions and loft conversions that exceed building regulation standards.
Our team will work with you from the initial design stage through to completion, ensuring that your project is compliant every step of the way.
We'll handle the communication with your local building control department, coordinate with structural engineers and other specialists, and ensure that your builder has all the information they need to execute the work to the required standards.
With Design Team, navigating building regulations becomes a straightforward part of the process, allowing you to focus on the excitement of creating your new space.
If you're considering an extension or loft conversion, get in touch with us today.
Book a free Design Consultation with one of our team to discuss your project in more detail.
.jpg)
11-11-24 6
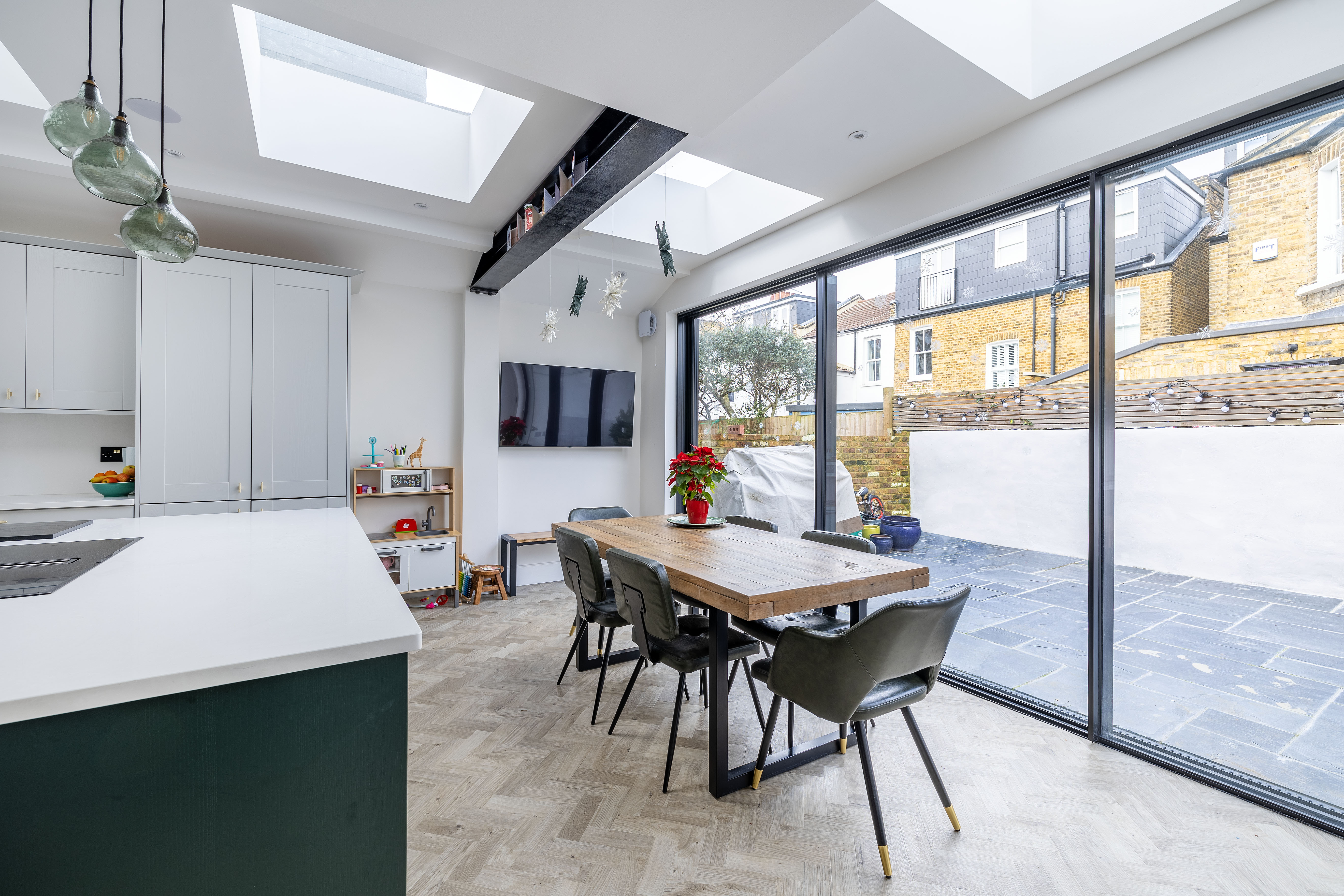
10-11-24 6
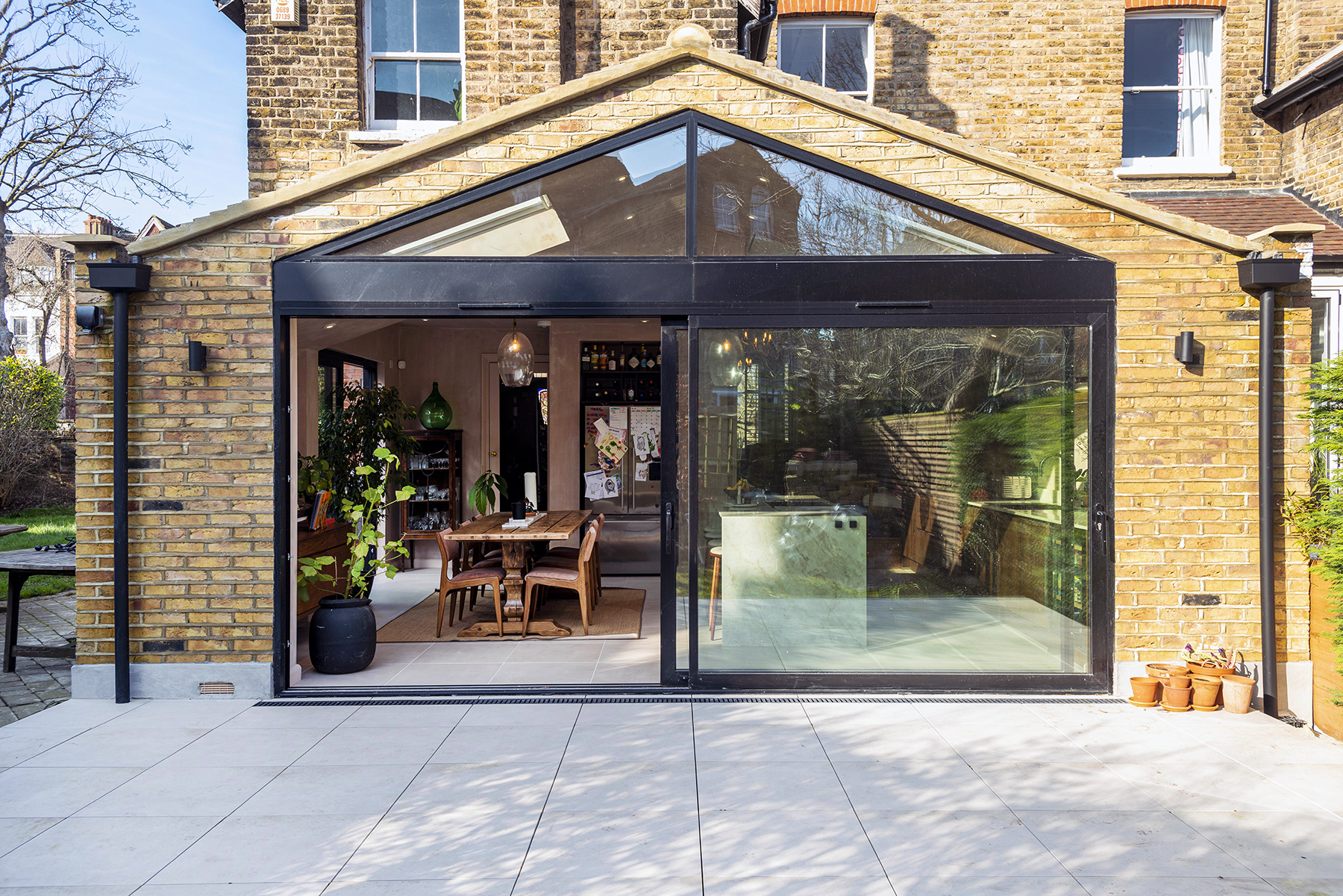
25-10-24 6